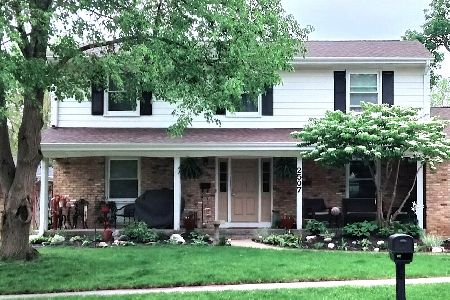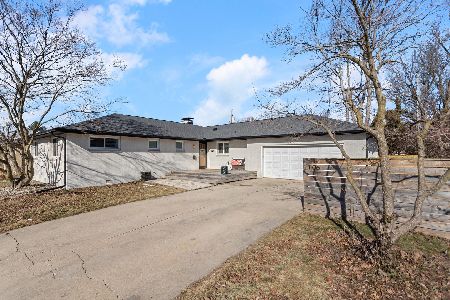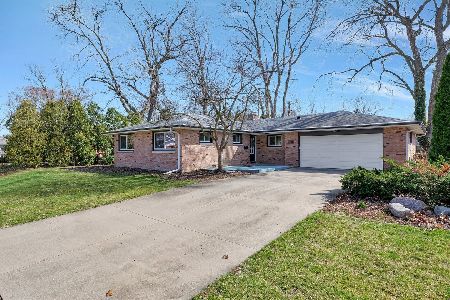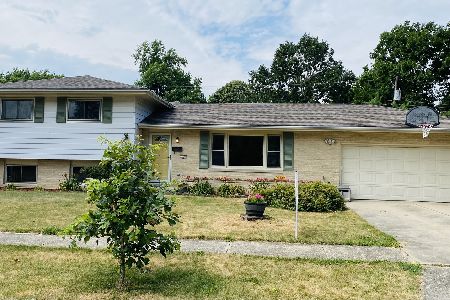1106 Eliot Drive, Urbana, Illinois 61801
$140,000
|
Sold
|
|
| Status: | Closed |
| Sqft: | 1,834 |
| Cost/Sqft: | $81 |
| Beds: | 4 |
| Baths: | 3 |
| Year Built: | 1962 |
| Property Taxes: | $4,707 |
| Days On Market: | 2701 |
| Lot Size: | 0,21 |
Description
Bird watchers paradise! Sit, relax and observe nature from the comfort on your home. All brick ranch home with 4 bedrooms and 2.5 separate baths, formal living room and dining room. Eat in kitchen with custom amish cabinets. The original shuffleboard including pucks and cues in the basement floor tile. Partial basement is a complete family fun room with bar, half bath and work shop. Over sized two car garage has plenty of room for extras. Convenience of South Urbana, near medical centers, shopping, schools, restaurants, golf and parks. This is a pre-certified home offering home warranty and complete inspection for buyer. The bird sanctuary backyard is so easy to care for, it's all perennials!
Property Specifics
| Single Family | |
| — | |
| Ranch | |
| 1962 | |
| Partial | |
| — | |
| No | |
| 0.21 |
| Champaign | |
| Ennis Ridge | |
| 0 / Not Applicable | |
| None | |
| Public | |
| Public Sewer | |
| 10063055 | |
| 932121306015 |
Nearby Schools
| NAME: | DISTRICT: | DISTANCE: | |
|---|---|---|---|
|
Grade School
Yankee Ridge Elementary School |
116 | — | |
|
Middle School
Urbana Middle School |
116 | Not in DB | |
|
High School
Urbana High School |
116 | Not in DB | |
Property History
| DATE: | EVENT: | PRICE: | SOURCE: |
|---|---|---|---|
| 13 Feb, 2019 | Sold | $140,000 | MRED MLS |
| 18 Jan, 2019 | Under contract | $148,000 | MRED MLS |
| — | Last price change | $158,000 | MRED MLS |
| 25 Aug, 2018 | Listed for sale | $158,000 | MRED MLS |
| 17 Mar, 2025 | Sold | $290,970 | MRED MLS |
| 31 Jan, 2025 | Under contract | $300,000 | MRED MLS |
| 29 Jan, 2025 | Listed for sale | $300,000 | MRED MLS |
Room Specifics
Total Bedrooms: 4
Bedrooms Above Ground: 4
Bedrooms Below Ground: 0
Dimensions: —
Floor Type: Carpet
Dimensions: —
Floor Type: Carpet
Dimensions: —
Floor Type: Carpet
Full Bathrooms: 3
Bathroom Amenities: Separate Shower
Bathroom in Basement: 1
Rooms: No additional rooms
Basement Description: Partially Finished
Other Specifics
| 2 | |
| Block | |
| Concrete | |
| Patio | |
| — | |
| 80 X 115 | |
| Pull Down Stair,Unfinished | |
| None | |
| Bar-Dry, Hardwood Floors | |
| Range, Microwave, Dishwasher, Refrigerator, Washer, Dryer | |
| Not in DB | |
| Street Lights, Street Paved | |
| — | |
| — | |
| Wood Burning |
Tax History
| Year | Property Taxes |
|---|---|
| 2019 | $4,707 |
| 2025 | $5,676 |
Contact Agent
Nearby Similar Homes
Nearby Sold Comparables
Contact Agent
Listing Provided By
Coldwell Banker The R.E. Group













