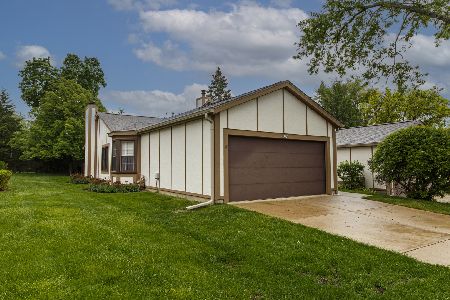1105 Oakview Drive, Wheaton, Illinois 60187
$327,000
|
Sold
|
|
| Status: | Closed |
| Sqft: | 1,820 |
| Cost/Sqft: | $184 |
| Beds: | 2 |
| Baths: | 4 |
| Year Built: | 1979 |
| Property Taxes: | $4,918 |
| Days On Market: | 1268 |
| Lot Size: | 0,00 |
Description
You will love your new WHEATON OAKS TOWNHOME WITH THREE BEDROONS, LOFT AND PARTIALLY FINISHED BASEMENT! Attractive brick paver walkway leads to a private entry. Welcoming foyer is the perfect place to greet your guests. This home has a flexible floor plan of 1730 sq. ft. which is perfect for everyday living or for entertaining. Formal dining room accented with crown molding opens to vaulted living room with a beautiful fireplace. The spacious, bright kitchen is a sure delight to cook with an abundance of white cabinetry, tile backsplash, under cabinet lighting, white appliances, walk-in pantry and hardwood laminate flooring. There is a breakfast area with door leading to a patio overlooking the beautiful yard with mature landscaping. Lovely guest hall bathroom completes the 1st floor. On the 2nd floor you will find a generously sized master bedroom suite with walk-in closet and a remodeled bathroom with tub/shower combo. Bedroom 2 is ample sized, finished with carpet and nice closet space. A large loft with 2nd fireplace is the perfect place to enjoy a book. Cedar paneled hall bathroom with walk-in shower completes the 2nd floor. The basement is partially finished with a bedroom (could be an office), bathroom and large laundry/utility room with washer, dryer, several storage closets and a crawl space. Two car garage with new garage door opener. Love your back yard for summertime enjoyment with family, friends or just relaxing. UPDATES INCLUDE NEW FURNACE AND AIR CONDITIONER (2022). NEW CARPET THROUGHOUT (2022). ROOF (2020). This is a gem of a neighborhood complete with swimming pool and clubhouse. Residents walking their dogs or having joyful conversation with each other. Fabulous location! Walking distance to the Wheaton Sport Center and Cosley Zoo. Minutes to Prairie Path, downtown Wheaton with shops, restaurants, and Metra train. Wheaton School District #200. Make this your next home and fall in love!
Property Specifics
| Condos/Townhomes | |
| 2 | |
| — | |
| 1979 | |
| — | |
| — | |
| No | |
| — |
| Du Page | |
| Wheaton Oaks | |
| 400 / Monthly | |
| — | |
| — | |
| — | |
| 11447586 | |
| 0508316019 |
Nearby Schools
| NAME: | DISTRICT: | DISTANCE: | |
|---|---|---|---|
|
Grade School
Sandburg Elementary School |
200 | — | |
|
Middle School
Monroe Middle School |
200 | Not in DB | |
|
High School
Wheaton North High School |
200 | Not in DB | |
Property History
| DATE: | EVENT: | PRICE: | SOURCE: |
|---|---|---|---|
| 30 Aug, 2022 | Sold | $327,000 | MRED MLS |
| 30 Jul, 2022 | Under contract | $335,000 | MRED MLS |
| — | Last price change | $345,000 | MRED MLS |
| 27 Jun, 2022 | Listed for sale | $345,000 | MRED MLS |
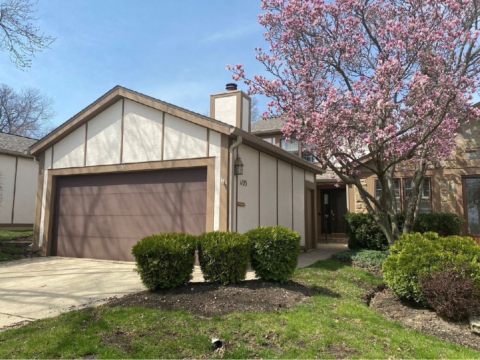
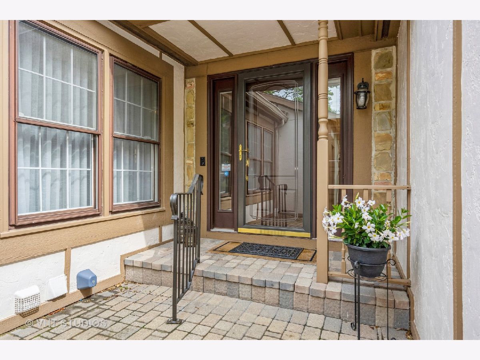
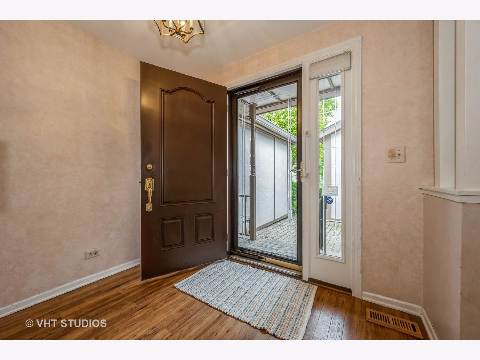
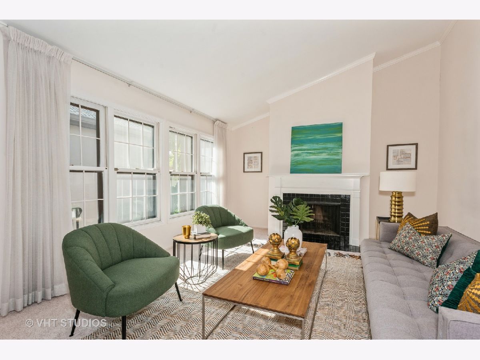
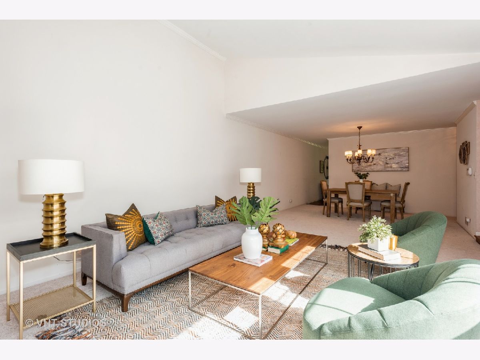
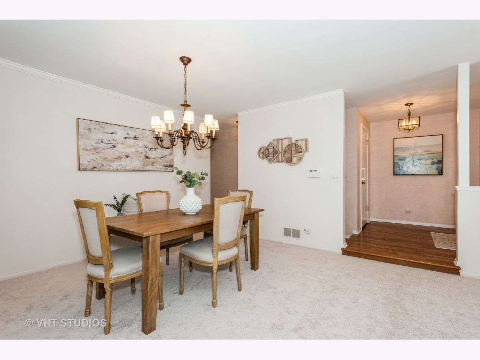
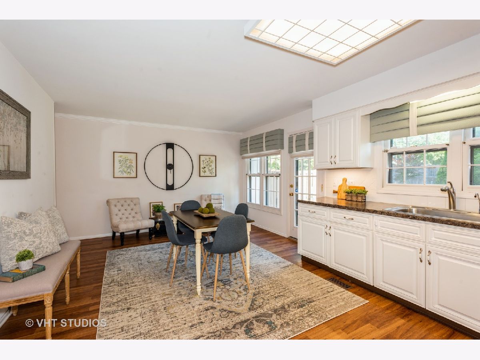
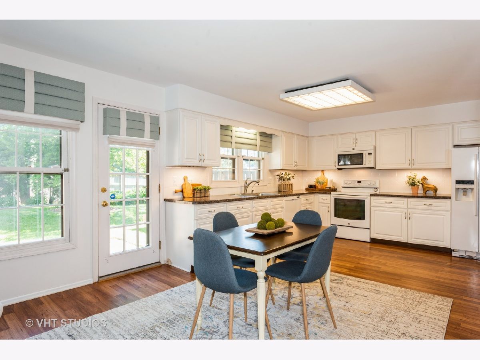
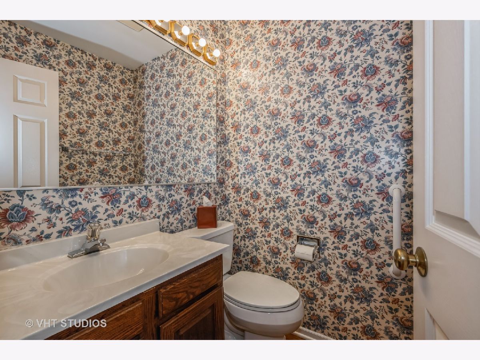
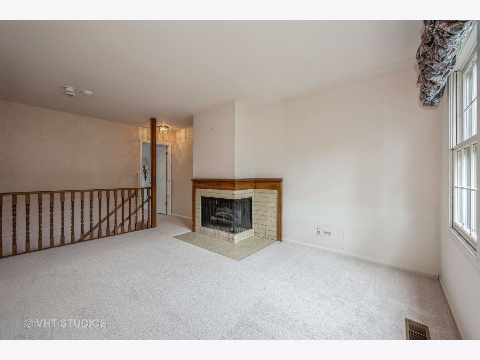
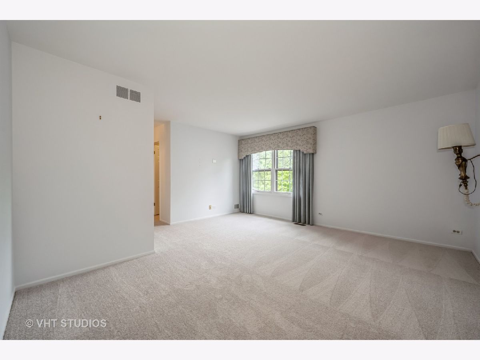
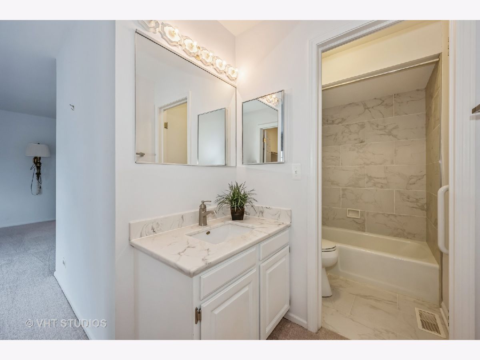
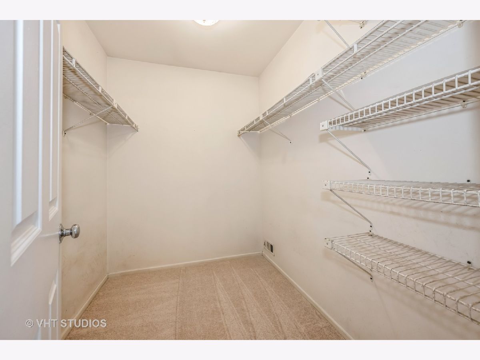
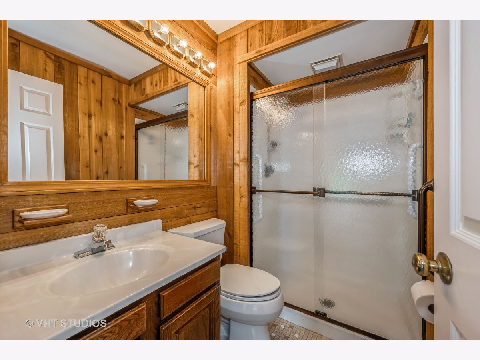
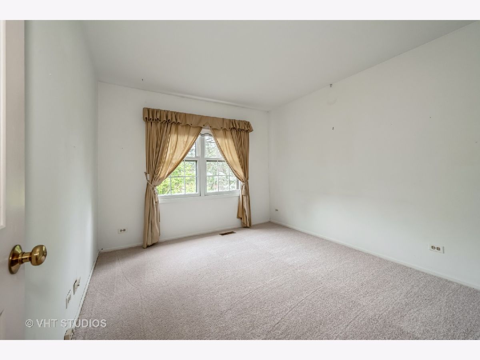
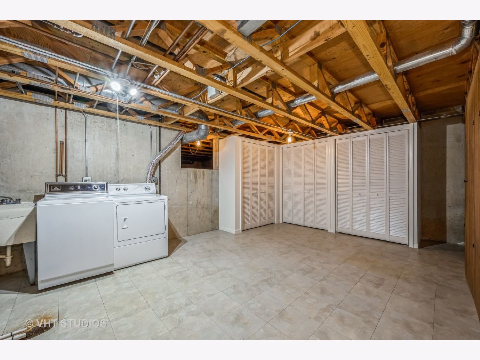
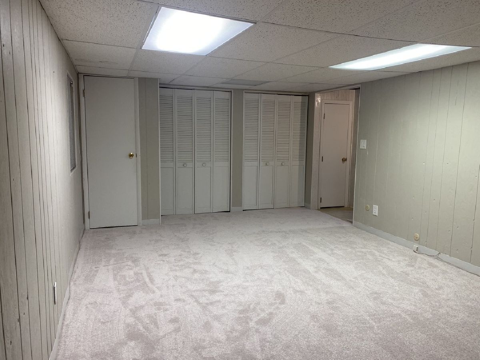
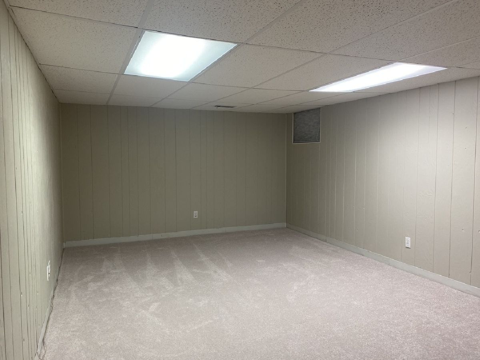
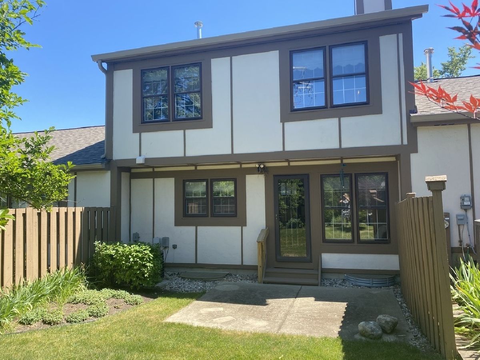
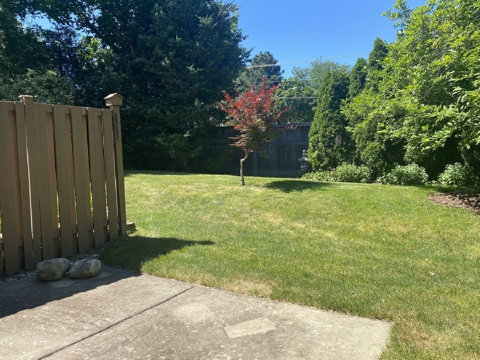
Room Specifics
Total Bedrooms: 3
Bedrooms Above Ground: 2
Bedrooms Below Ground: 1
Dimensions: —
Floor Type: —
Dimensions: —
Floor Type: —
Full Bathrooms: 4
Bathroom Amenities: —
Bathroom in Basement: 1
Rooms: —
Basement Description: Partially Finished,Crawl
Other Specifics
| 2 | |
| — | |
| Concrete | |
| — | |
| — | |
| 23X133X23X132 | |
| — | |
| — | |
| — | |
| — | |
| Not in DB | |
| — | |
| — | |
| — | |
| — |
Tax History
| Year | Property Taxes |
|---|---|
| 2022 | $4,918 |
Contact Agent
Nearby Similar Homes
Nearby Sold Comparables
Contact Agent
Listing Provided By
Baird & Warner Fox Valley - Geneva

