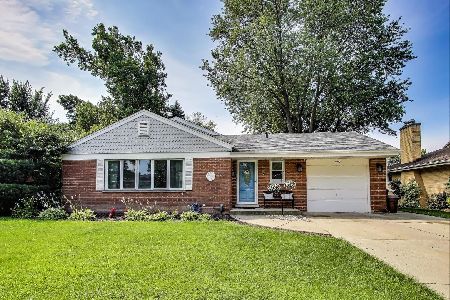1105 Pendleton Place, Mount Prospect, Illinois 60056
$351,000
|
Sold
|
|
| Status: | Closed |
| Sqft: | 1,448 |
| Cost/Sqft: | $242 |
| Beds: | 4 |
| Baths: | 3 |
| Year Built: | 1957 |
| Property Taxes: | $7,330 |
| Days On Market: | 2068 |
| Lot Size: | 0,19 |
Description
Exceptional brick Ranch that is much larger than the outside appears! This home has so much to offer. Enter into the spacious living room featuring a beautiful bay window bringing in tons of light and a cozy gas fireplace. Dining room has sliders to the backyard patio & expansive yard also open to the living room, great space for entertaining. The charming kitchen has tons of cabinets and room for a table or island. Main level also boasts hardwood floors, 4 huge bedrooms, powder room and full bath, so much room in this home and everything on one level! The basement is another 1400 square feet including a Knotty Pine rec room with bar, cool built ins and an area that could be used as a workout space, bedroom area or office, another full bath, also a huge utility with tons of storage space...it just goes on and on! Great location, walking distance to parks, golf course and award winning schools. About a mile from the Metra train station & downtown Mount Prospect with all it has to offer.
Property Specifics
| Single Family | |
| — | |
| Ranch | |
| 1957 | |
| Full | |
| — | |
| No | |
| 0.19 |
| Cook | |
| — | |
| — / Not Applicable | |
| None | |
| Lake Michigan | |
| Public Sewer | |
| 10722236 | |
| 08111060210000 |
Nearby Schools
| NAME: | DISTRICT: | DISTANCE: | |
|---|---|---|---|
|
Grade School
Westbrook School For Young Learn |
57 | — | |
|
Middle School
Lincoln Junior High School |
57 | Not in DB | |
|
High School
Prospect High School |
214 | Not in DB | |
|
Alternate Elementary School
Lions Park Elementary School |
— | Not in DB | |
Property History
| DATE: | EVENT: | PRICE: | SOURCE: |
|---|---|---|---|
| 1 Jul, 2020 | Sold | $351,000 | MRED MLS |
| 23 May, 2020 | Under contract | $349,900 | MRED MLS |
| 22 May, 2020 | Listed for sale | $349,900 | MRED MLS |




























Room Specifics
Total Bedrooms: 4
Bedrooms Above Ground: 4
Bedrooms Below Ground: 0
Dimensions: —
Floor Type: Hardwood
Dimensions: —
Floor Type: Hardwood
Dimensions: —
Floor Type: Hardwood
Full Bathrooms: 3
Bathroom Amenities: —
Bathroom in Basement: 1
Rooms: Recreation Room
Basement Description: Finished
Other Specifics
| 1 | |
| — | |
| — | |
| Patio | |
| — | |
| 8125 | |
| — | |
| None | |
| Hardwood Floors | |
| Range, Microwave, Dishwasher, Refrigerator | |
| Not in DB | |
| Curbs, Sidewalks, Street Lights, Street Paved | |
| — | |
| — | |
| Gas Log, Gas Starter |
Tax History
| Year | Property Taxes |
|---|---|
| 2020 | $7,330 |
Contact Agent
Nearby Similar Homes
Nearby Sold Comparables
Contact Agent
Listing Provided By
Baird & Warner









