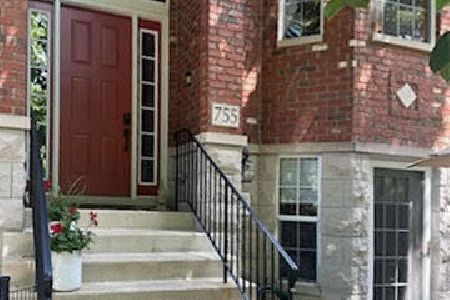1105 Royal Saint George Drive, Naperville, Illinois 60563
$115,000
|
Sold
|
|
| Status: | Closed |
| Sqft: | 1,012 |
| Cost/Sqft: | $119 |
| Beds: | 2 |
| Baths: | 2 |
| Year Built: | 1980 |
| Property Taxes: | $792 |
| Days On Market: | 4365 |
| Lot Size: | 0,00 |
Description
Spacious 2 bedroom/2 bath first-floor end-unit that is meticulously clean, freshly painted and located in a beautiful neighborhood! The master suite has a walk-in closet and a master bath. A garage space, in-unit laundry, storage unit and a gorgeous new stone patio are just some of the wonderful features this condo has to offer!
Property Specifics
| Condos/Townhomes | |
| 2 | |
| — | |
| 1980 | |
| None | |
| — | |
| No | |
| — |
| Du Page | |
| Cress Creek | |
| 223 / Monthly | |
| Water,Parking,Insurance,Exterior Maintenance,Lawn Care,Scavenger,Snow Removal | |
| Lake Michigan | |
| Public Sewer, Sewer-Storm | |
| 08529387 | |
| 0712309001 |
Nearby Schools
| NAME: | DISTRICT: | DISTANCE: | |
|---|---|---|---|
|
Grade School
Mill Street Elementary School |
203 | — | |
|
Middle School
Jefferson Junior High School |
203 | Not in DB | |
|
High School
Naperville North High School |
203 | Not in DB | |
Property History
| DATE: | EVENT: | PRICE: | SOURCE: |
|---|---|---|---|
| 5 Mar, 2014 | Sold | $115,000 | MRED MLS |
| 6 Feb, 2014 | Under contract | $120,000 | MRED MLS |
| 4 Feb, 2014 | Listed for sale | $120,000 | MRED MLS |
Room Specifics
Total Bedrooms: 2
Bedrooms Above Ground: 2
Bedrooms Below Ground: 0
Dimensions: —
Floor Type: —
Full Bathrooms: 2
Bathroom Amenities: —
Bathroom in Basement: 0
Rooms: No additional rooms
Basement Description: None
Other Specifics
| 1 | |
| Concrete Perimeter | |
| — | |
| Patio, End Unit | |
| Corner Lot | |
| CONDO | |
| — | |
| Full | |
| First Floor Bedroom, First Floor Laundry, First Floor Full Bath, Laundry Hook-Up in Unit | |
| Range, Microwave, Dishwasher, Refrigerator, Washer, Dryer | |
| Not in DB | |
| — | |
| — | |
| — | |
| — |
Tax History
| Year | Property Taxes |
|---|---|
| 2014 | $792 |
Contact Agent
Nearby Similar Homes
Nearby Sold Comparables
Contact Agent
Listing Provided By
Baird & Warner




