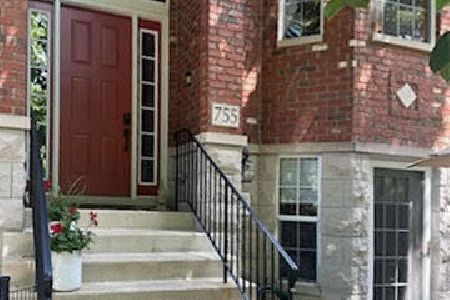1125 Royal St George Drive, Naperville, Illinois 60563
$157,000
|
Sold
|
|
| Status: | Closed |
| Sqft: | 1,039 |
| Cost/Sqft: | $154 |
| Beds: | 2 |
| Baths: | 2 |
| Year Built: | 1980 |
| Property Taxes: | $2,669 |
| Days On Market: | 2376 |
| Lot Size: | 0,00 |
Description
METICULOUSLY MAINTAINED** DESIRABLE CRESS CREEK CONDO**2 BEDROOM/2 FULL BATHS/1 CAR GARAGE/NAPERVILLE DIST 203 SCHOOLS**WASHER/DRYER IN UNIT**NOTHING CLOSE IN THIS PRICE RANGE**GREAT CONDITION ~ NEWER CARPET, WHITE KITCHEN, FANTASTIC LOCATION** 2ND FLOOR ** CLOSE TO GOLF COURSE ** BEAUTIFUL CRESS CREEK SUBDIVISION ** UPSCALE HOMES $1M+SURROUNDED - NORTH NAPERVILLE - MINUTES TO DOWNTOWN/TRAIN ** EZ ACCESS TO HIGHWAY AND SHOPPING NEARBY** DON'T MISS **
Property Specifics
| Condos/Townhomes | |
| 2 | |
| — | |
| 1980 | |
| None | |
| — | |
| No | |
| — |
| Du Page | |
| Cress Creek | |
| 287 / Monthly | |
| Exterior Maintenance,Lawn Care,Scavenger,Snow Removal | |
| Lake Michigan | |
| Public Sewer | |
| 10454607 | |
| 0712309048 |
Nearby Schools
| NAME: | DISTRICT: | DISTANCE: | |
|---|---|---|---|
|
Grade School
Mill Street Elementary School |
203 | — | |
|
Middle School
Jefferson Junior High School |
203 | Not in DB | |
|
High School
Naperville North High School |
203 | Not in DB | |
Property History
| DATE: | EVENT: | PRICE: | SOURCE: |
|---|---|---|---|
| 28 Aug, 2019 | Sold | $157,000 | MRED MLS |
| 13 Aug, 2019 | Under contract | $159,900 | MRED MLS |
| 17 Jul, 2019 | Listed for sale | $159,900 | MRED MLS |
Room Specifics
Total Bedrooms: 2
Bedrooms Above Ground: 2
Bedrooms Below Ground: 0
Dimensions: —
Floor Type: Carpet
Full Bathrooms: 2
Bathroom Amenities: —
Bathroom in Basement: 0
Rooms: No additional rooms
Basement Description: None
Other Specifics
| 1 | |
| Concrete Perimeter | |
| — | |
| Balcony | |
| — | |
| COMMON | |
| — | |
| Full | |
| — | |
| Range, Microwave, Dishwasher, Refrigerator, Washer, Dryer, Disposal | |
| Not in DB | |
| — | |
| — | |
| Coin Laundry, Storage | |
| — |
Tax History
| Year | Property Taxes |
|---|---|
| 2019 | $2,669 |
Contact Agent
Nearby Similar Homes
Nearby Sold Comparables
Contact Agent
Listing Provided By
RE/MAX Suburban




