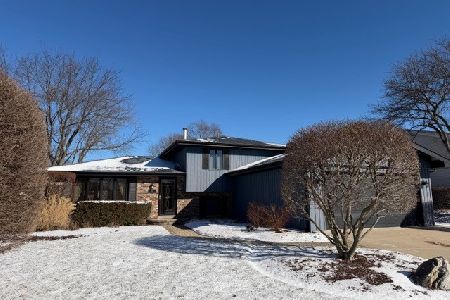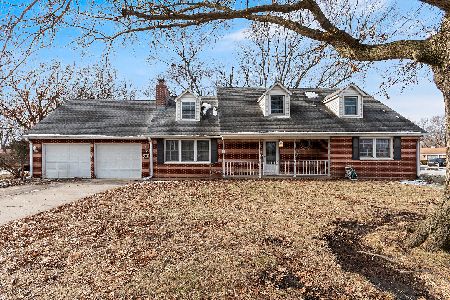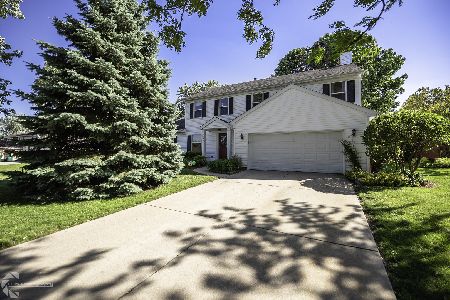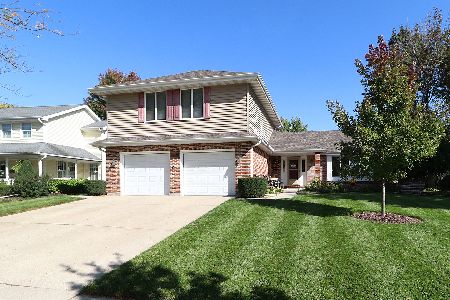1105 Rushwood Avenue, Shorewood, Illinois 60404
$329,000
|
Sold
|
|
| Status: | Closed |
| Sqft: | 2,232 |
| Cost/Sqft: | $141 |
| Beds: | 4 |
| Baths: | 2 |
| Year Built: | 1979 |
| Property Taxes: | $6,787 |
| Days On Market: | 882 |
| Lot Size: | 0,22 |
Description
Welcome to this spacious and inviting 4 bedroom, 2 bathroom split level with a partially finished sub-basement! Located within an established subdivision, this home is in a prime location with an adjacent park that offers the perfect setting for outdoor fun. Step inside the home and be greeted by an extra large entry with two closets that will either offer lots of space for closed storage, your new pantry or the perfect spot to add some built-in cubbies for that on-trend look. The oversized living room off of the entry is awaiting your ideas to become a peaceful sitting area or potentially a home office. A large kitchen with a breakfast area has plenty of cabinets and counter space and is conveniently connected to the separate dining room. A highlight of this home is the split-level design that offers privacy and versatility. Upstairs you will find 3 large bedrooms, including the owner's suite with a walk-in closet and access to the large bathroom. On the lower level, you will enjoy the large family room with wood burning fireplace, an additional full bathroom, and 4th bedroom or potential playroom or office. New carpet has been installed making this home ready to move in! Step outside and discover the large fenced-in backyard with a deck and jacuzzi spa in an enclosed pergola all within an area of mature trees providing the perfect backdrop and shade. No HOA, low taxes, and in the Country West subdivision, where you will find unique custom-built homes all in close, if not walking proximity to parks, shopping, restaurants, and hardware stores. Also near the loved town center where everyone goes for the famous summer Artesian Market and Parties in the Park events with entertainment, bands, and movies!
Property Specifics
| Single Family | |
| — | |
| — | |
| 1979 | |
| — | |
| — | |
| No | |
| 0.22 |
| Will | |
| — | |
| 0 / Not Applicable | |
| — | |
| — | |
| — | |
| 11863649 | |
| 0506093120090000 |
Property History
| DATE: | EVENT: | PRICE: | SOURCE: |
|---|---|---|---|
| 25 Sep, 2018 | Sold | $231,950 | MRED MLS |
| 13 Aug, 2018 | Under contract | $239,900 | MRED MLS |
| 28 Jul, 2018 | Listed for sale | $239,900 | MRED MLS |
| 6 Oct, 2023 | Sold | $329,000 | MRED MLS |
| 12 Sep, 2023 | Under contract | $314,000 | MRED MLS |
| 18 Aug, 2023 | Listed for sale | $314,000 | MRED MLS |
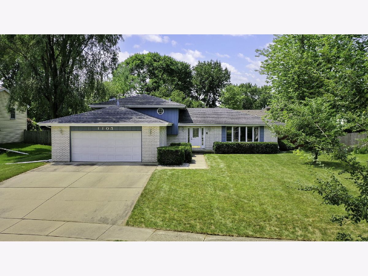
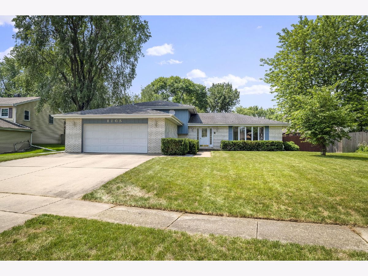
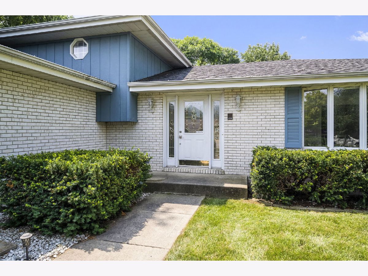
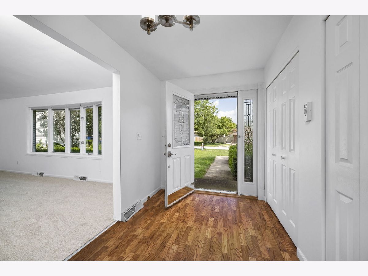
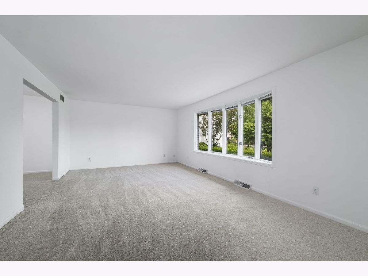
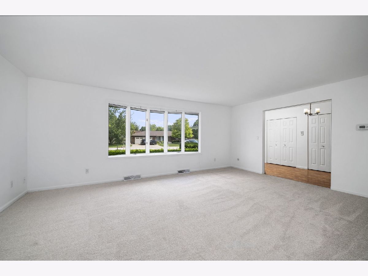
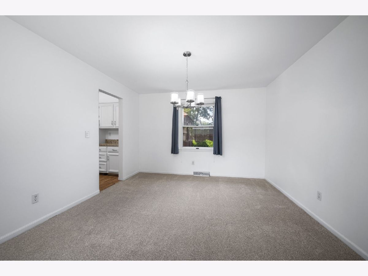
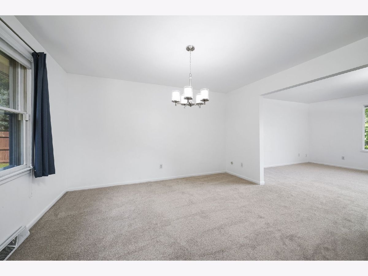
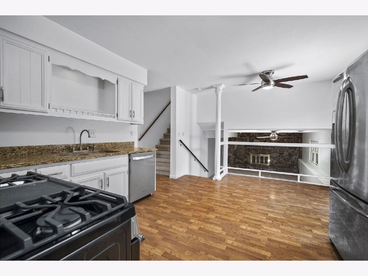
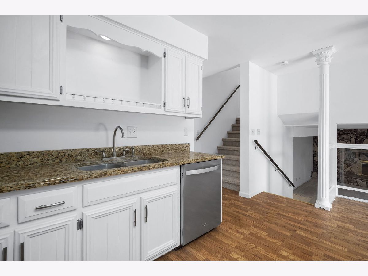
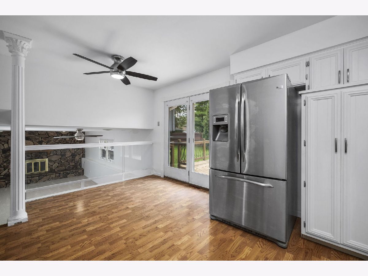
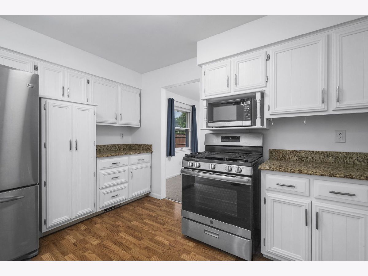
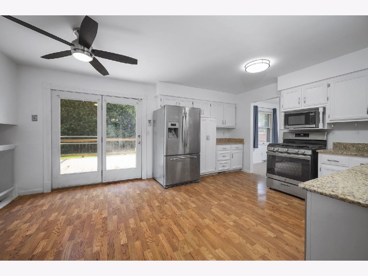
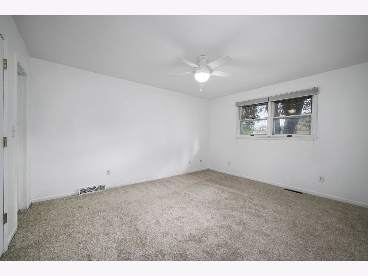
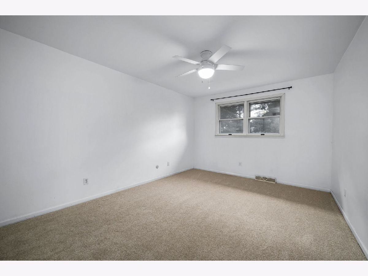
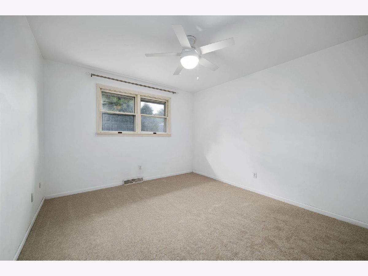
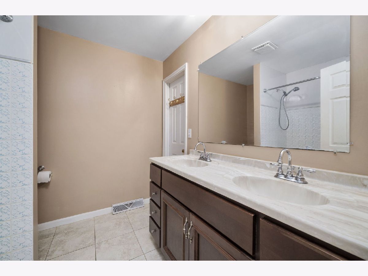
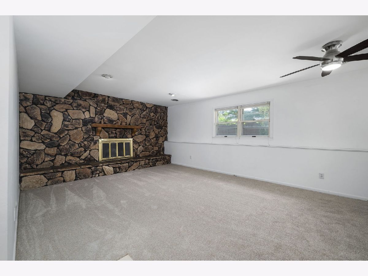
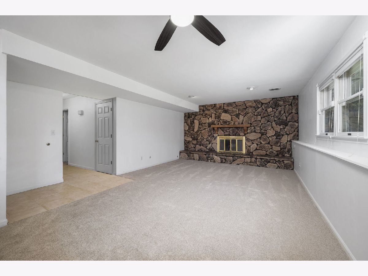
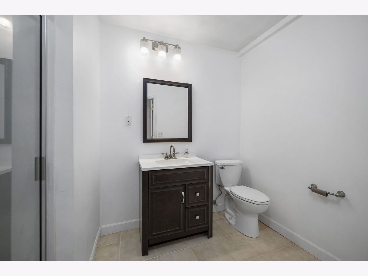
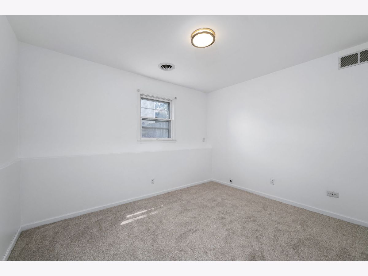
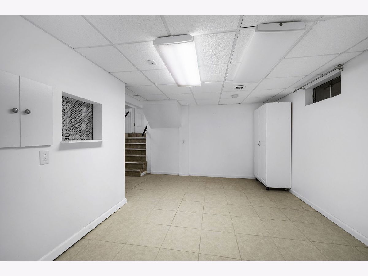
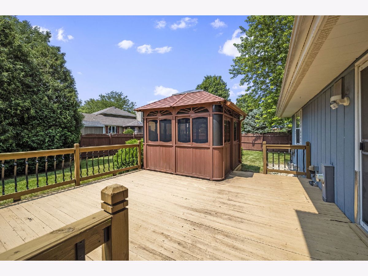
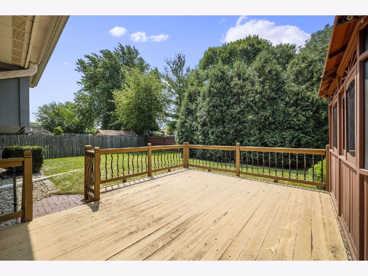
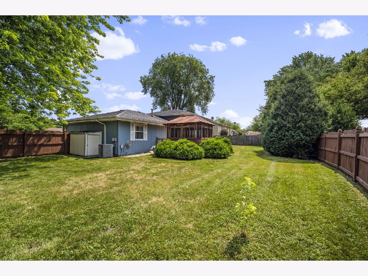
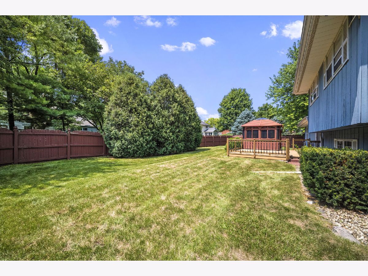
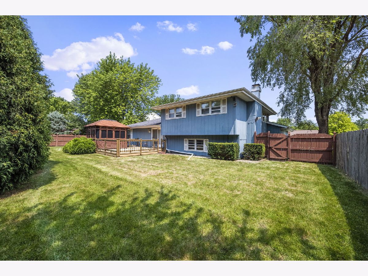
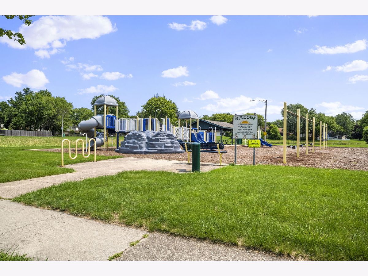
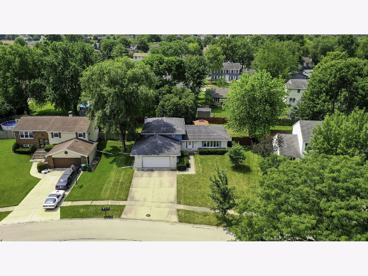
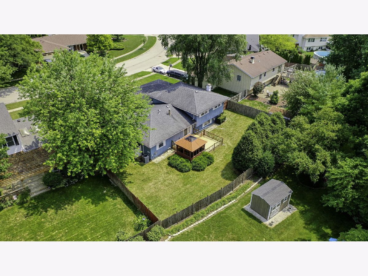
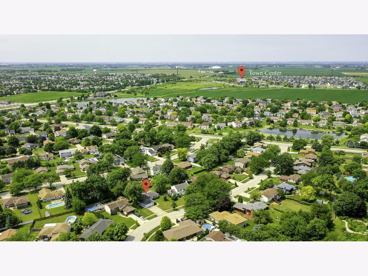
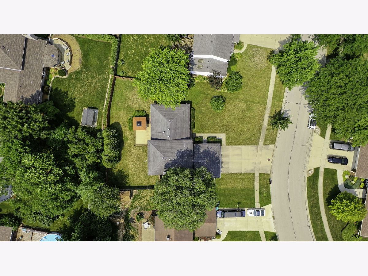
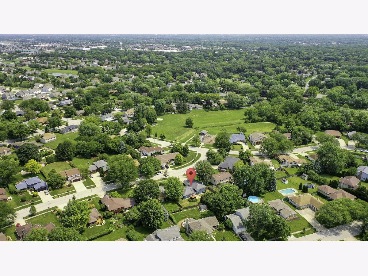
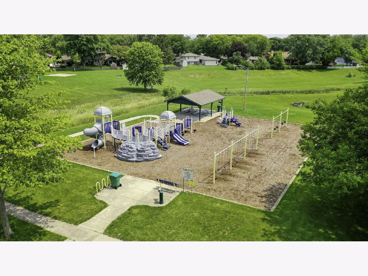
Room Specifics
Total Bedrooms: 4
Bedrooms Above Ground: 4
Bedrooms Below Ground: 0
Dimensions: —
Floor Type: —
Dimensions: —
Floor Type: —
Dimensions: —
Floor Type: —
Full Bathrooms: 2
Bathroom Amenities: Double Sink
Bathroom in Basement: 0
Rooms: —
Basement Description: Partially Finished
Other Specifics
| 2.1 | |
| — | |
| Concrete | |
| — | |
| — | |
| 76X135X95X126 | |
| Unfinished | |
| — | |
| — | |
| — | |
| Not in DB | |
| — | |
| — | |
| — | |
| — |
Tax History
| Year | Property Taxes |
|---|---|
| 2018 | $6,213 |
| 2023 | $6,787 |
Contact Agent
Nearby Similar Homes
Nearby Sold Comparables
Contact Agent
Listing Provided By
RE/MAX Ultimate Professionals

