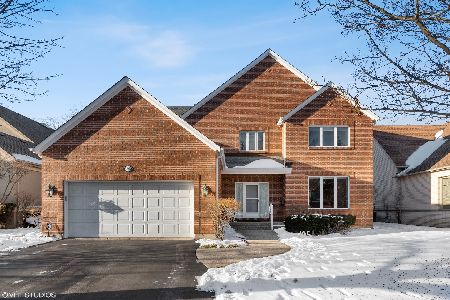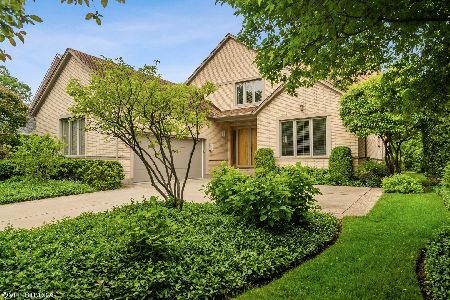1105 St Johns Avenue, Highland Park, Illinois 60035
$645,000
|
Sold
|
|
| Status: | Closed |
| Sqft: | 3,360 |
| Cost/Sqft: | $208 |
| Beds: | 3 |
| Baths: | 3 |
| Year Built: | 1996 |
| Property Taxes: | $21,617 |
| Days On Market: | 2391 |
| Lot Size: | 0,25 |
Description
A beautiful all brick, maintenance free home in prestigious Highland Park awaits. You are welcomed into the sun drenched living and dining space that is highlighted by floor to ceiling windows, a custom coffered ceiling, and a spectacular built in buffet which features a marble top. The large kitchen has plenty of cabinet space, double oven, and a large island. Next, the first floor master suite includes double sinks, jetted tub, steam shower, and a fantastic sized master bedroom. The main floor is finished off by an office and first floor laundry. The upstairs has two generously sized bedrooms, large bathroom and a nice size loft space. The expansive finished basement is large enough to do anything in! Additionally, there are ample storage closets and rooms. Finally, the outside features a beautiful wrap around deck that oversees the gorgeous green space.
Property Specifics
| Single Family | |
| — | |
| — | |
| 1996 | |
| Full | |
| — | |
| No | |
| 0.25 |
| Lake | |
| — | |
| 521 / Monthly | |
| Lawn Care,Snow Removal | |
| Lake Michigan | |
| Public Sewer | |
| 10445415 | |
| 16253050190000 |
Nearby Schools
| NAME: | DISTRICT: | DISTANCE: | |
|---|---|---|---|
|
Grade School
Indian Trail Elementary School |
112 | — | |
|
Middle School
Edgewood Middle School |
112 | Not in DB | |
|
High School
Highland Park High School |
113 | Not in DB | |
Property History
| DATE: | EVENT: | PRICE: | SOURCE: |
|---|---|---|---|
| 17 Dec, 2019 | Sold | $645,000 | MRED MLS |
| 5 Nov, 2019 | Under contract | $700,000 | MRED MLS |
| — | Last price change | $725,000 | MRED MLS |
| 10 Jul, 2019 | Listed for sale | $800,000 | MRED MLS |
Room Specifics
Total Bedrooms: 4
Bedrooms Above Ground: 3
Bedrooms Below Ground: 1
Dimensions: —
Floor Type: Carpet
Dimensions: —
Floor Type: Carpet
Dimensions: —
Floor Type: Carpet
Full Bathrooms: 3
Bathroom Amenities: Separate Shower,Steam Shower,Double Sink,Bidet
Bathroom in Basement: 0
Rooms: Office,Loft,Storage,Utility Room-Lower Level
Basement Description: Finished
Other Specifics
| 2 | |
| — | |
| — | |
| — | |
| — | |
| 62X187X47X61X132 | |
| — | |
| Full | |
| First Floor Laundry, Built-in Features, Walk-In Closet(s) | |
| Double Oven, Microwave, Dishwasher, Refrigerator, Washer, Dryer, Cooktop | |
| Not in DB | |
| Sidewalks, Street Paved | |
| — | |
| — | |
| — |
Tax History
| Year | Property Taxes |
|---|---|
| 2019 | $21,617 |
Contact Agent
Nearby Similar Homes
Nearby Sold Comparables
Contact Agent
Listing Provided By
Coldwell Banker Residential









