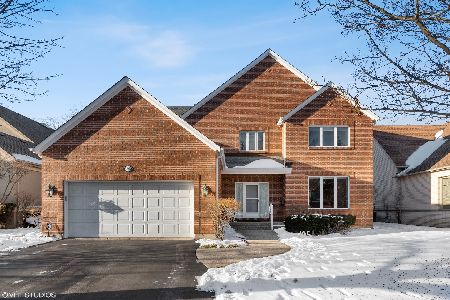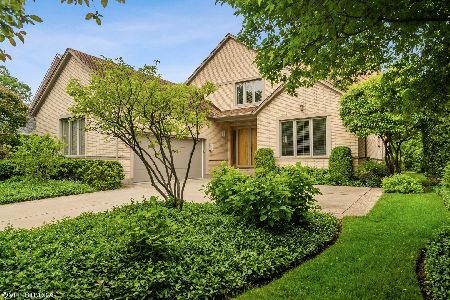1115 St Johns Avenue, Highland Park, Illinois 60035
$530,000
|
Sold
|
|
| Status: | Closed |
| Sqft: | 3,941 |
| Cost/Sqft: | $138 |
| Beds: | 3 |
| Baths: | 5 |
| Year Built: | 1996 |
| Property Taxes: | $27,770 |
| Days On Market: | 2277 |
| Lot Size: | 0,35 |
Description
Taxes have been appealed and the assessed value went down 23.91%!!! Maintenance free home on park-like 1/3 acre lives like a ranch. 1st floor includes Master w/2 full baths,extensive closet space & built-ins. Great room has 12 ft ceiling,wall of windows,access to patio & yard, sep dining rm, Den w/fireplace & wet bar. Huge Kitchen w/granite,large island and eating area, powder rm and laundry. 2nd level w/ large loft area,full bath & 2 bedrooms. Finished basement w/powder rm & tons of storage. 2.5 heated garage. Ideal location near town,train and Green Bay Trail. Incredible quality and features.
Property Specifics
| Single Family | |
| — | |
| — | |
| 1996 | |
| Full | |
| — | |
| No | |
| 0.35 |
| Lake | |
| — | |
| 705 / Monthly | |
| Lawn Care,Snow Removal | |
| Lake Michigan | |
| Public Sewer | |
| 10564066 | |
| 16253050180000 |
Nearby Schools
| NAME: | DISTRICT: | DISTANCE: | |
|---|---|---|---|
|
Grade School
Indian Trail Elementary School |
112 | — | |
|
Middle School
Edgewood Middle School |
112 | Not in DB | |
|
High School
Highland Park High School |
113 | Not in DB | |
Property History
| DATE: | EVENT: | PRICE: | SOURCE: |
|---|---|---|---|
| 16 Mar, 2020 | Sold | $530,000 | MRED MLS |
| 11 Feb, 2020 | Under contract | $545,000 | MRED MLS |
| — | Last price change | $579,000 | MRED MLS |
| 1 Nov, 2019 | Listed for sale | $609,000 | MRED MLS |
Room Specifics
Total Bedrooms: 3
Bedrooms Above Ground: 3
Bedrooms Below Ground: 0
Dimensions: —
Floor Type: Carpet
Dimensions: —
Floor Type: Carpet
Full Bathrooms: 5
Bathroom Amenities: Separate Shower,Soaking Tub
Bathroom in Basement: 1
Rooms: Eating Area,Foyer,Great Room,Loft,Recreation Room
Basement Description: Finished
Other Specifics
| 2 | |
| — | |
| — | |
| Patio | |
| Landscaped,Mature Trees | |
| 60 X 223 X 76 X 280 | |
| — | |
| Full | |
| Vaulted/Cathedral Ceilings, First Floor Bedroom, First Floor Laundry, First Floor Full Bath, Built-in Features, Walk-In Closet(s) | |
| Double Oven, Dishwasher, High End Refrigerator, Freezer, Washer, Dryer, Disposal | |
| Not in DB | |
| — | |
| — | |
| — | |
| Gas Log, Gas Starter |
Tax History
| Year | Property Taxes |
|---|---|
| 2020 | $27,770 |
Contact Agent
Nearby Similar Homes
Nearby Sold Comparables
Contact Agent
Listing Provided By
@properties









