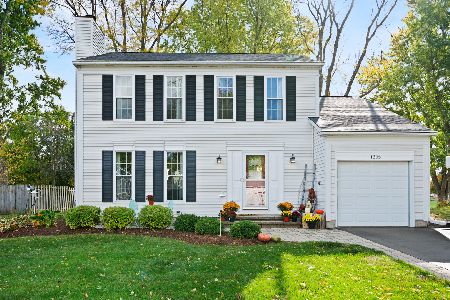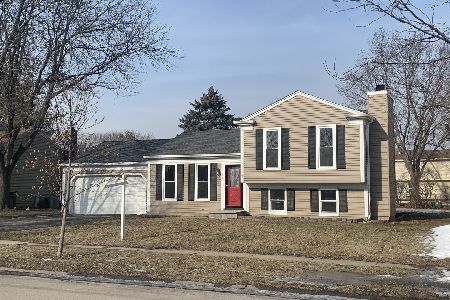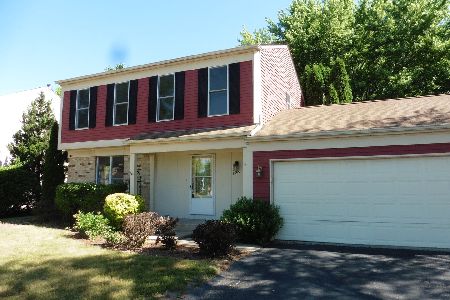1105 Tanglewood Drive, Algonquin, Illinois 60102
$229,900
|
Sold
|
|
| Status: | Closed |
| Sqft: | 1,675 |
| Cost/Sqft: | $137 |
| Beds: | 3 |
| Baths: | 2 |
| Year Built: | 1981 |
| Property Taxes: | $0 |
| Days On Market: | 2924 |
| Lot Size: | 0,27 |
Description
You will fall in love the minute you walk through the door! This lovely 3 bedroom - 2 full bath home comes with so many updated features. All new white kitchen cabinets, granite counter top, wood laminate floor, glass tile backsplash, new molding and trim,new lighting & all new SS appliances (2016) New wood laminate floor in living room (2016). Master bath and hall bath, all new in 2017. freshly painted. Large family room with wood burning fireplace. New roof, siding and windows in 2015. The list goes on. Enjoy your spacious fenced in backyard with stamped cement patio, which backs to park. Well cared for home. Bonus: tankless water heater and high efficiency furnace! This is the perfect place to call HOME!
Property Specifics
| Single Family | |
| — | |
| Tri-Level | |
| 1981 | |
| Partial | |
| — | |
| No | |
| 0.27 |
| Mc Henry | |
| — | |
| 0 / Not Applicable | |
| None | |
| Public | |
| Public Sewer | |
| 09839812 | |
| 1935154005 |
Nearby Schools
| NAME: | DISTRICT: | DISTANCE: | |
|---|---|---|---|
|
Grade School
Algonquin Lakes Elementary Schoo |
300 | — | |
|
Middle School
Algonquin Middle School |
300 | Not in DB | |
|
High School
Dundee-crown High School |
300 | Not in DB | |
Property History
| DATE: | EVENT: | PRICE: | SOURCE: |
|---|---|---|---|
| 2 Oct, 2014 | Sold | $167,500 | MRED MLS |
| 20 Aug, 2014 | Under contract | $174,500 | MRED MLS |
| — | Last price change | $179,500 | MRED MLS |
| 23 Jun, 2014 | Listed for sale | $199,900 | MRED MLS |
| 7 Mar, 2018 | Sold | $229,900 | MRED MLS |
| 28 Jan, 2018 | Under contract | $229,900 | MRED MLS |
| 24 Jan, 2018 | Listed for sale | $229,900 | MRED MLS |
Room Specifics
Total Bedrooms: 3
Bedrooms Above Ground: 3
Bedrooms Below Ground: 0
Dimensions: —
Floor Type: Carpet
Dimensions: —
Floor Type: Carpet
Full Bathrooms: 2
Bathroom Amenities: —
Bathroom in Basement: 0
Rooms: No additional rooms
Basement Description: Finished
Other Specifics
| 2 | |
| Concrete Perimeter | |
| Asphalt | |
| Patio | |
| Fenced Yard | |
| 10476 SQ FT | |
| Unfinished | |
| Full | |
| Vaulted/Cathedral Ceilings, Wood Laminate Floors | |
| Range, Microwave, Dishwasher, Refrigerator, Washer, Dryer, Disposal, Stainless Steel Appliance(s) | |
| Not in DB | |
| — | |
| — | |
| — | |
| Wood Burning, Gas Starter |
Tax History
| Year | Property Taxes |
|---|---|
| 2014 | $5,744 |
Contact Agent
Nearby Similar Homes
Nearby Sold Comparables
Contact Agent
Listing Provided By
Coldwell Banker Residential Brokerage










