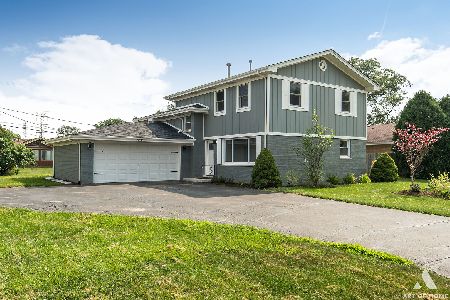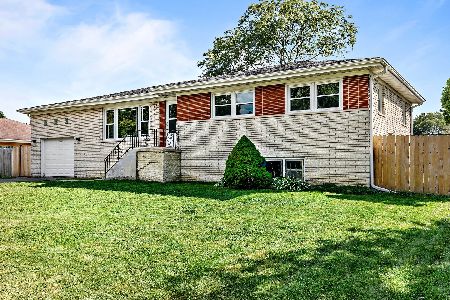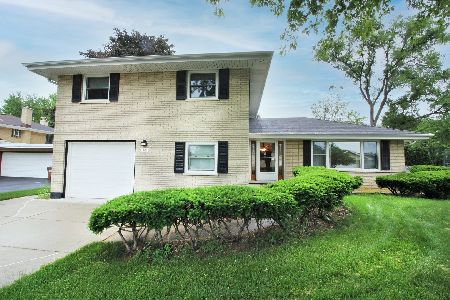11051 84th Place, Willow Springs, Illinois 60480
$340,000
|
Sold
|
|
| Status: | Closed |
| Sqft: | 1,587 |
| Cost/Sqft: | $214 |
| Beds: | 3 |
| Baths: | 2 |
| Year Built: | 1967 |
| Property Taxes: | $6,319 |
| Days On Market: | 1821 |
| Lot Size: | 0,25 |
Description
Brick 3 Bedroom Split Level with Finished Walk out Lower level rec room including Fireplace, Recesses lighting and laminated floors. First floor has Formal living room and dining room with hardwood floors. Large kitchen has been newly remodeled with High End Kitchen Quartz counters, breakfast bar, self close cabinets and all stainless steel appliances in 2015. Second floor has 3 large bedrooms, hardwood floors and newly remodeled bath with whirlpool tub, new cabinets, 2017. Pella Windows and sliding door 2015-2017. New privacy fence 2016. New sump pump 2017. Shed and 2.5 attached garage. Pleasantdale and Lyons Township school district. Close to I55, 294, Burr Ridge shops and restaurants. Minutes to I&M Canal, bike trails and forest preserves. Quick occupancy available.
Property Specifics
| Single Family | |
| — | |
| Bi-Level | |
| 1967 | |
| Full | |
| — | |
| No | |
| 0.25 |
| Cook | |
| — | |
| — / Not Applicable | |
| None | |
| Lake Michigan | |
| Public Sewer | |
| 10978819 | |
| 18323070120000 |
Nearby Schools
| NAME: | DISTRICT: | DISTANCE: | |
|---|---|---|---|
|
Grade School
Pleasantdale Elementary School |
107 | — | |
|
Middle School
Pleasantdale Middle School |
107 | Not in DB | |
|
High School
Lyons Twp High School |
204 | Not in DB | |
Property History
| DATE: | EVENT: | PRICE: | SOURCE: |
|---|---|---|---|
| 22 Mar, 2013 | Sold | $218,000 | MRED MLS |
| 30 Jan, 2013 | Under contract | $229,900 | MRED MLS |
| 25 Jan, 2013 | Listed for sale | $229,900 | MRED MLS |
| 16 Mar, 2021 | Sold | $340,000 | MRED MLS |
| 29 Jan, 2021 | Under contract | $339,900 | MRED MLS |
| 25 Jan, 2021 | Listed for sale | $339,900 | MRED MLS |
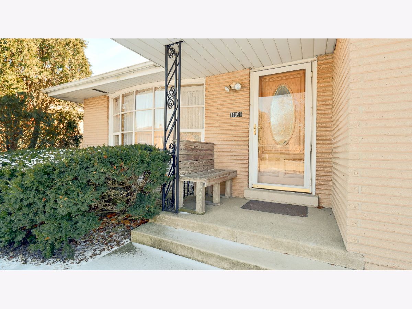
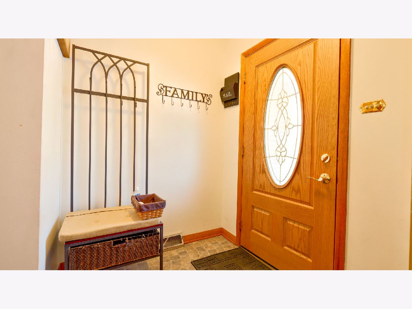
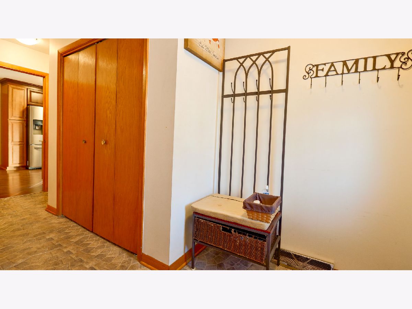
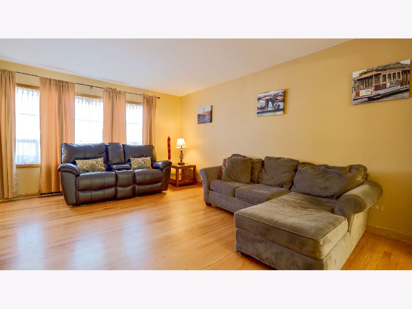
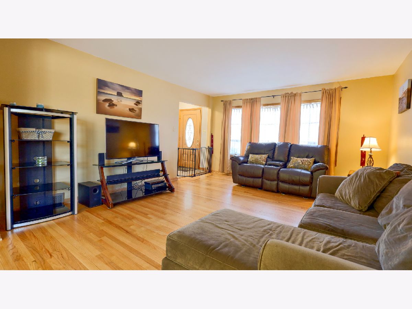
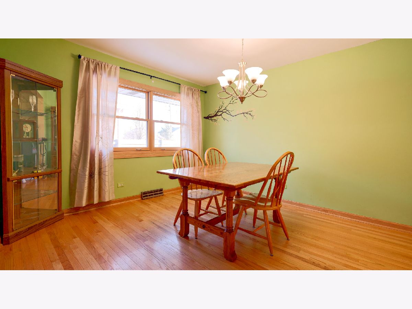
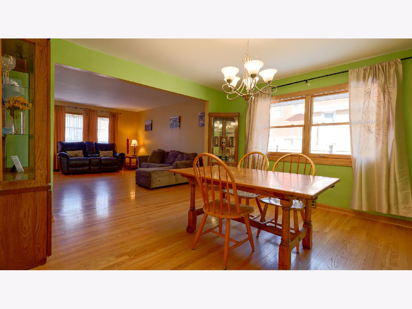
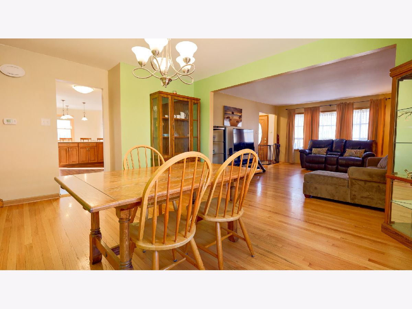
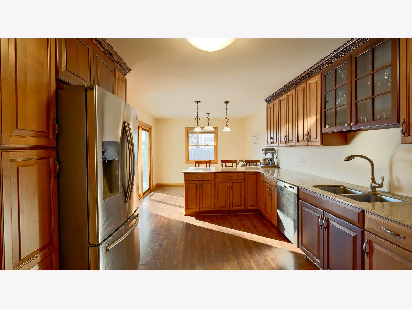
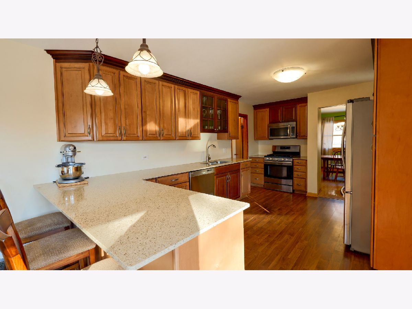
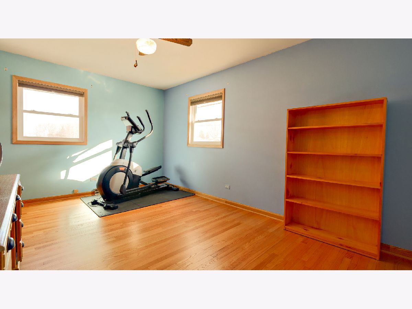
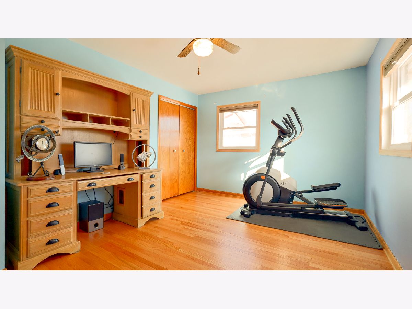
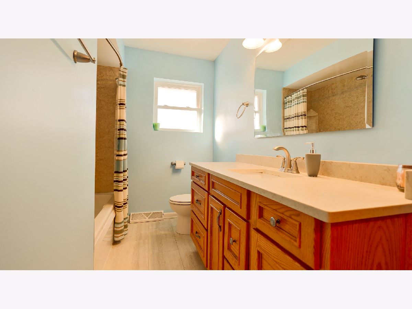
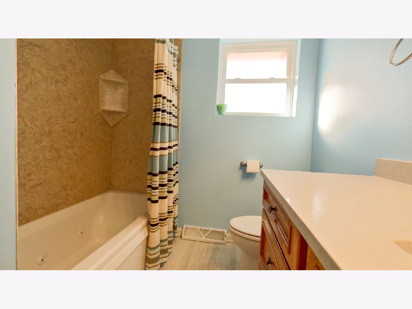
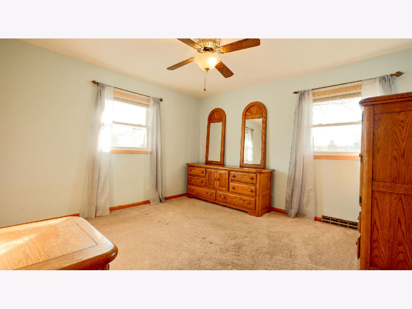
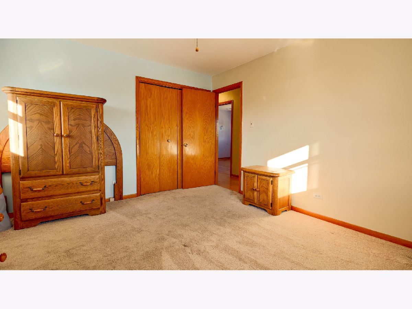
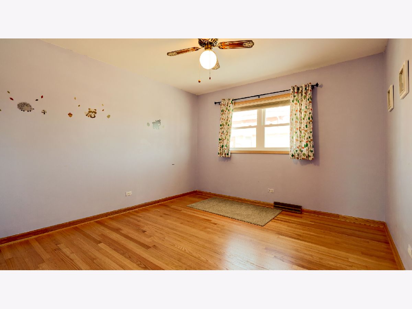
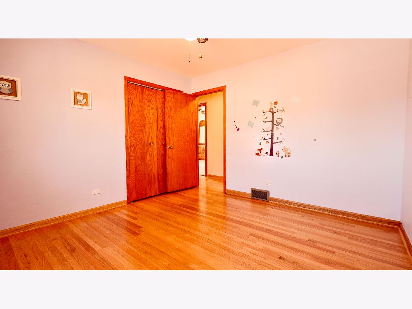
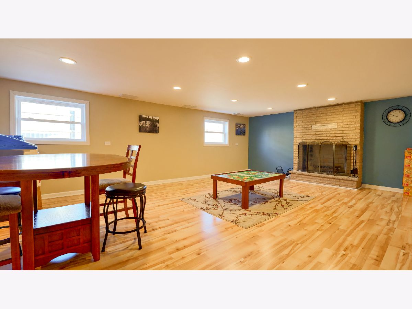
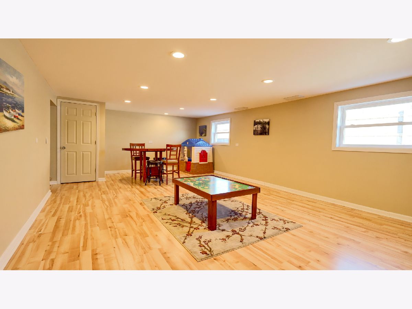
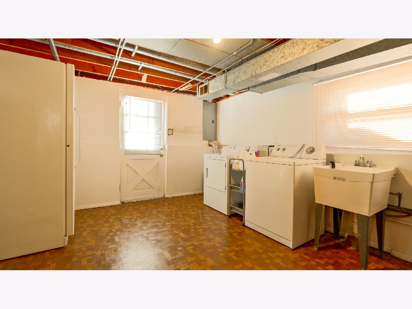
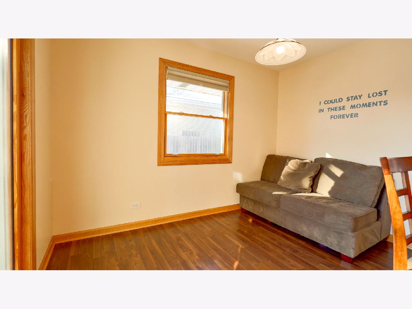
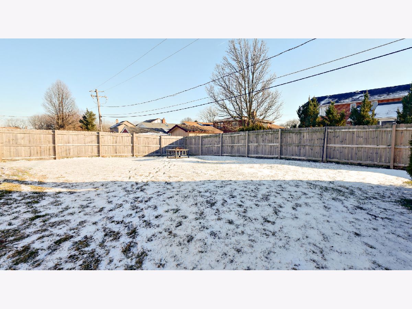
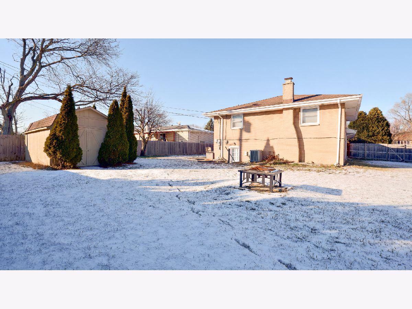
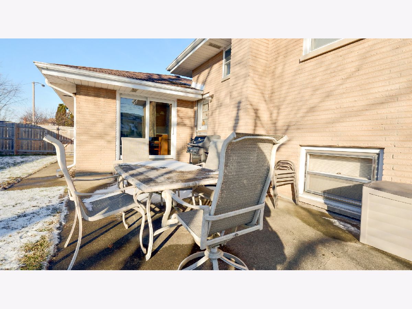
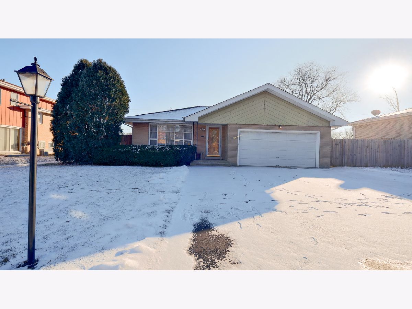
Room Specifics
Total Bedrooms: 3
Bedrooms Above Ground: 3
Bedrooms Below Ground: 0
Dimensions: —
Floor Type: Carpet
Dimensions: —
Floor Type: Hardwood
Full Bathrooms: 2
Bathroom Amenities: Whirlpool
Bathroom in Basement: 0
Rooms: No additional rooms
Basement Description: Finished
Other Specifics
| 2.5 | |
| Concrete Perimeter | |
| Asphalt | |
| Patio, Porch | |
| Fenced Yard | |
| 11068 | |
| Pull Down Stair,Unfinished | |
| None | |
| Hardwood Floors | |
| Range, Microwave, Dishwasher, Refrigerator, High End Refrigerator, Washer, Dryer, Stainless Steel Appliance(s) | |
| Not in DB | |
| Park, Tennis Court(s), Lake, Curbs, Street Lights, Street Paved | |
| — | |
| — | |
| Wood Burning |
Tax History
| Year | Property Taxes |
|---|---|
| 2013 | $1,886 |
| 2021 | $6,319 |
Contact Agent
Nearby Similar Homes
Nearby Sold Comparables
Contact Agent
Listing Provided By
RE/MAX Market





