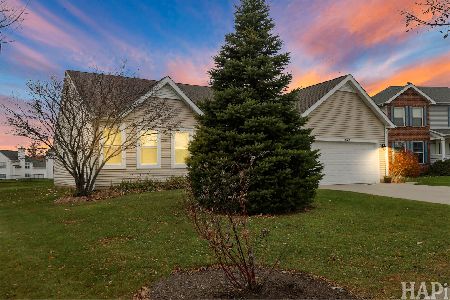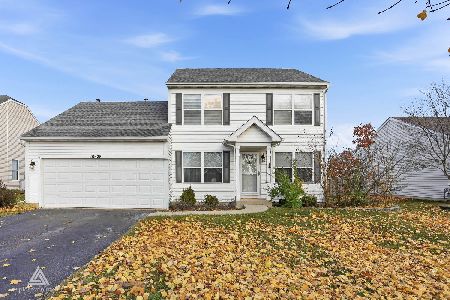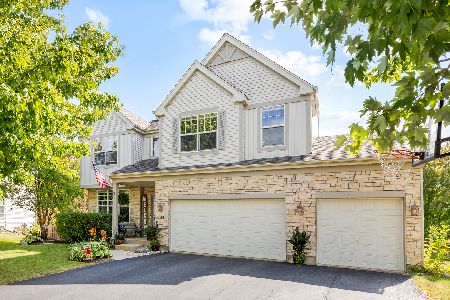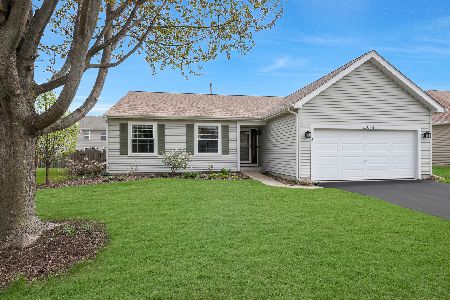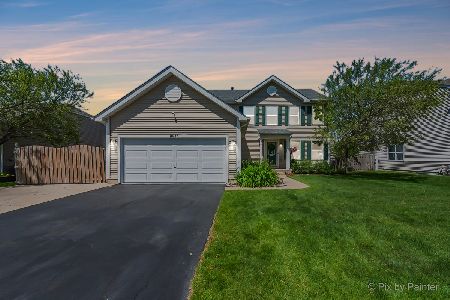11054 Madison Way, Huntley, Illinois 60142
$215,000
|
Sold
|
|
| Status: | Closed |
| Sqft: | 2,061 |
| Cost/Sqft: | $107 |
| Beds: | 3 |
| Baths: | 2 |
| Year Built: | 2003 |
| Property Taxes: | $6,223 |
| Days On Market: | 4293 |
| Lot Size: | 0,19 |
Description
Light & Bright ranch in great condition! New patio sliders; much new wood laminate flooring, new Master bath. Newer siding and roof! Corian counter tops in the open kitchen. This is a single level living with an open floor plan perfect for today's lifestyle. Fenced yard. Huntley Schools! Ready now.
Property Specifics
| Single Family | |
| — | |
| Ranch | |
| 2003 | |
| Partial | |
| CHESTNUT | |
| No | |
| 0.19 |
| Mc Henry | |
| Huntley Meadows | |
| 170 / Annual | |
| None | |
| Public | |
| Public Sewer | |
| 08557366 | |
| 1827453012 |
Nearby Schools
| NAME: | DISTRICT: | DISTANCE: | |
|---|---|---|---|
|
Grade School
Mackeben Elementary School |
158 | — | |
|
Middle School
Heineman Middle School |
158 | Not in DB | |
|
High School
Huntley High School |
158 | Not in DB | |
|
Alternate Elementary School
Conley Elementary School |
— | Not in DB | |
Property History
| DATE: | EVENT: | PRICE: | SOURCE: |
|---|---|---|---|
| 25 Apr, 2014 | Sold | $215,000 | MRED MLS |
| 26 Mar, 2014 | Under contract | $220,000 | MRED MLS |
| 13 Mar, 2014 | Listed for sale | $220,000 | MRED MLS |
Room Specifics
Total Bedrooms: 3
Bedrooms Above Ground: 3
Bedrooms Below Ground: 0
Dimensions: —
Floor Type: —
Dimensions: —
Floor Type: —
Full Bathrooms: 2
Bathroom Amenities: Separate Shower,Double Sink
Bathroom in Basement: 0
Rooms: Eating Area,Foyer
Basement Description: Unfinished,Crawl
Other Specifics
| 2 | |
| Concrete Perimeter | |
| Asphalt | |
| Patio | |
| Fenced Yard | |
| 71X120X71X20 | |
| Full | |
| Full | |
| Vaulted/Cathedral Ceilings, Wood Laminate Floors, First Floor Bedroom, First Floor Laundry, First Floor Full Bath | |
| Range, Microwave, Dishwasher, Refrigerator, Freezer, Disposal | |
| Not in DB | |
| Street Paved | |
| — | |
| — | |
| — |
Tax History
| Year | Property Taxes |
|---|---|
| 2014 | $6,223 |
Contact Agent
Nearby Similar Homes
Nearby Sold Comparables
Contact Agent
Listing Provided By
Baird & Warner

