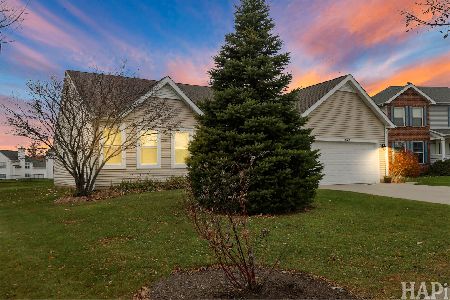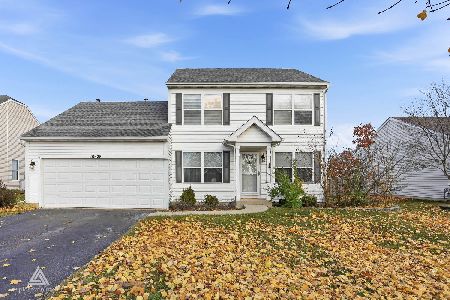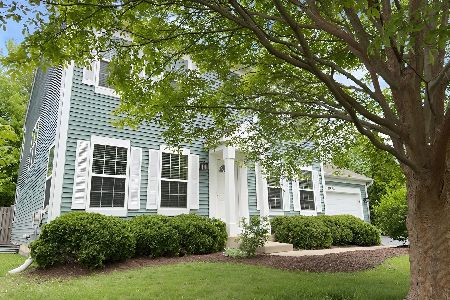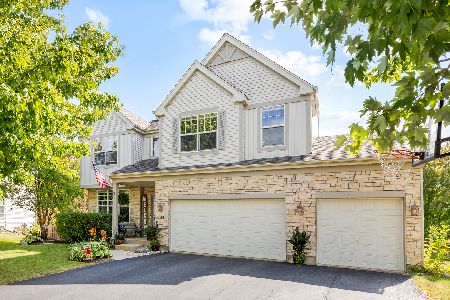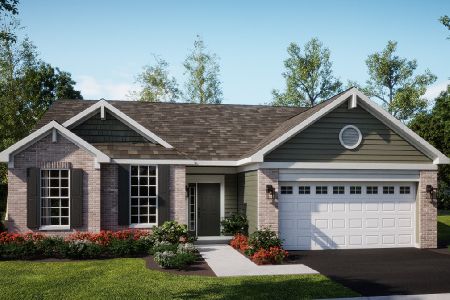11084 Madison Way, Huntley, Illinois 60142
$225,000
|
Sold
|
|
| Status: | Closed |
| Sqft: | 2,821 |
| Cost/Sqft: | $83 |
| Beds: | 4 |
| Baths: | 3 |
| Year Built: | 2002 |
| Property Taxes: | $5,927 |
| Days On Market: | 4820 |
| Lot Size: | 0,20 |
Description
Looking for a Move in Ready home? This one has it all! Lots of new including roof, siding, furnace, AC, ceramic tile, updated baths, concrete patio, huge shed & more. Shows great & offers spacious floor plan with Big Stainless Steel Kitchen open to familyroom w/ fireplace. Generous bedroom sizes. Master suite w/ updated bath. Formal living and dining rooms. Nicely finished basement. Beautiful landscaped fenced yard.
Property Specifics
| Single Family | |
| — | |
| — | |
| 2002 | |
| Partial | |
| WHITE PINE | |
| No | |
| 0.2 |
| Mc Henry | |
| Huntley Meadows | |
| 180 / Annual | |
| None | |
| Public | |
| Public Sewer | |
| 08172456 | |
| 1827453015 |
Property History
| DATE: | EVENT: | PRICE: | SOURCE: |
|---|---|---|---|
| 5 Feb, 2013 | Sold | $225,000 | MRED MLS |
| 7 Dec, 2012 | Under contract | $235,000 | MRED MLS |
| — | Last price change | $247,000 | MRED MLS |
| 3 Oct, 2012 | Listed for sale | $250,000 | MRED MLS |
Room Specifics
Total Bedrooms: 4
Bedrooms Above Ground: 4
Bedrooms Below Ground: 0
Dimensions: —
Floor Type: Carpet
Dimensions: —
Floor Type: Carpet
Dimensions: —
Floor Type: Carpet
Full Bathrooms: 3
Bathroom Amenities: —
Bathroom in Basement: 0
Rooms: Eating Area,Foyer,Recreation Room
Basement Description: Finished
Other Specifics
| 2 | |
| Concrete Perimeter | |
| Asphalt | |
| Patio | |
| Corner Lot | |
| 70X120 | |
| — | |
| Half | |
| Hardwood Floors, First Floor Laundry | |
| Microwave, Dishwasher, Refrigerator, Disposal, Stainless Steel Appliance(s) | |
| Not in DB | |
| — | |
| — | |
| — | |
| Gas Log |
Tax History
| Year | Property Taxes |
|---|---|
| 2013 | $5,927 |
Contact Agent
Nearby Similar Homes
Nearby Sold Comparables
Contact Agent
Listing Provided By
CENTURY 21 New Heritage

