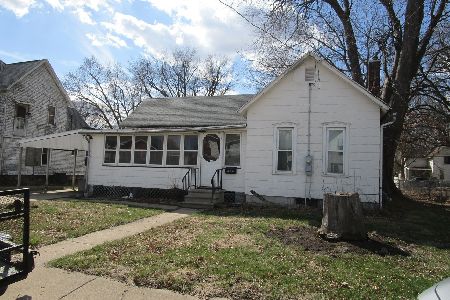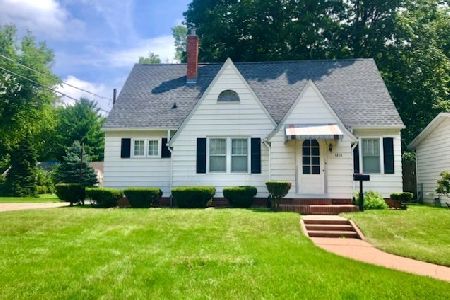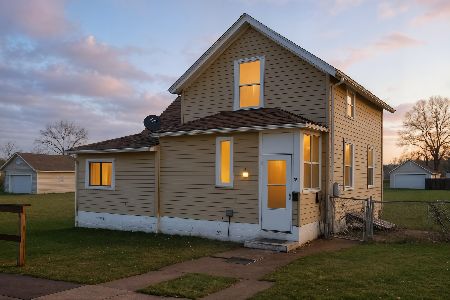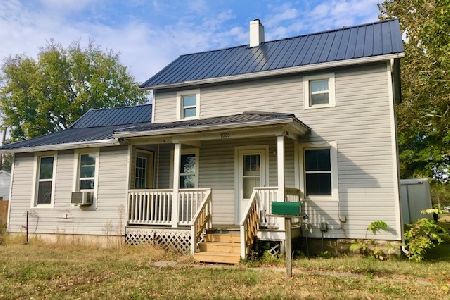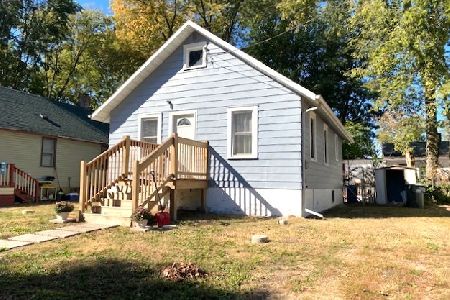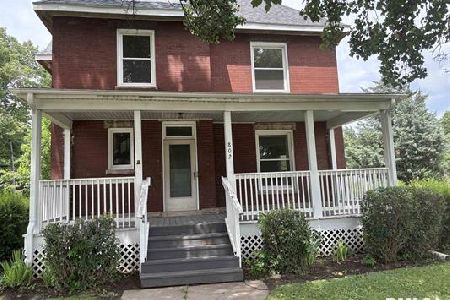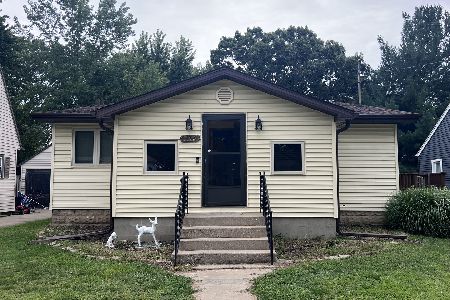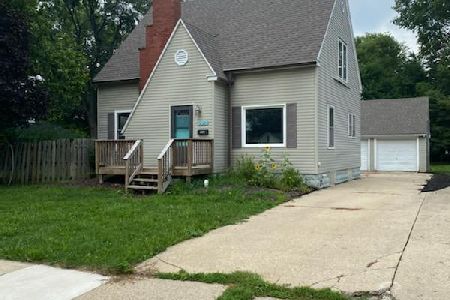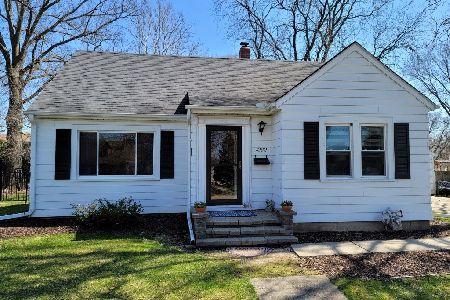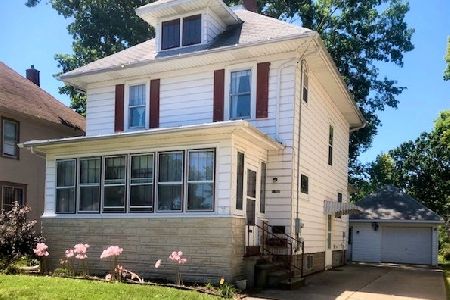1106 5th Avenue, Sterling, Illinois 61081
$82,400
|
Sold
|
|
| Status: | Closed |
| Sqft: | 1,556 |
| Cost/Sqft: | $51 |
| Beds: | 2 |
| Baths: | 3 |
| Year Built: | 1936 |
| Property Taxes: | $2,386 |
| Days On Market: | 1977 |
| Lot Size: | 0,00 |
Description
Nice, spacious home with vaulted ceilings in living room/kitchen and open floor plan. Kitchen has breakfast bar, oak cabinets and skylights. Spacious master bedroom with full bath and walk in closet. Back staircase to 4 season room with knotty pine walls and ceilings and skylights. New roof and skylights 2018. Main bath remodeled 2019. Covered patio of 4 season room, fenced backyard. Nice home. Move in ready!
Property Specifics
| Single Family | |
| — | |
| — | |
| 1936 | |
| Full | |
| — | |
| No | |
| — |
| Whiteside | |
| — | |
| — / Not Applicable | |
| None | |
| Public | |
| Public Sewer | |
| 10810852 | |
| 01121279016000 |
Property History
| DATE: | EVENT: | PRICE: | SOURCE: |
|---|---|---|---|
| 5 Oct, 2020 | Sold | $82,400 | MRED MLS |
| 7 Aug, 2020 | Under contract | $79,900 | MRED MLS |
| 7 Aug, 2020 | Listed for sale | $79,900 | MRED MLS |
| 26 Nov, 2025 | Sold | $120,000 | MRED MLS |
| 7 Sep, 2025 | Under contract | $125,500 | MRED MLS |
| 27 Aug, 2025 | Listed for sale | $125,500 | MRED MLS |
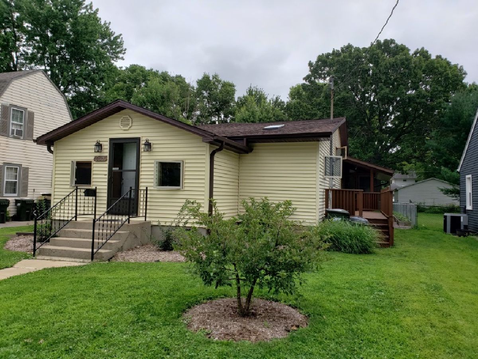
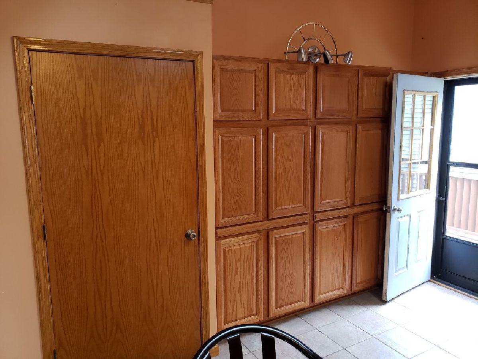
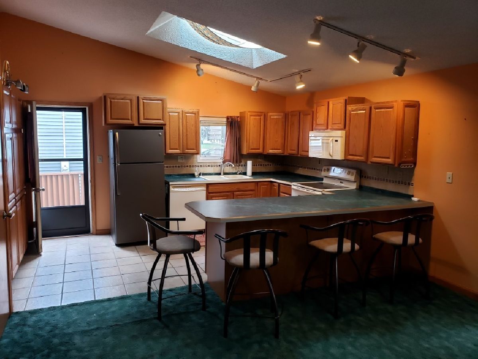
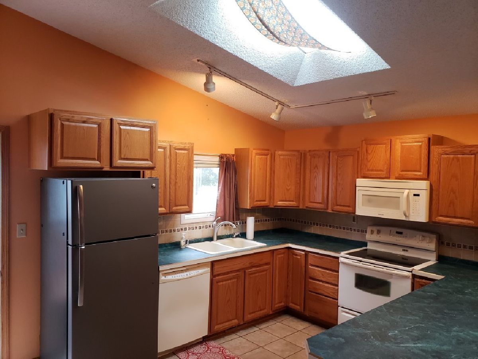
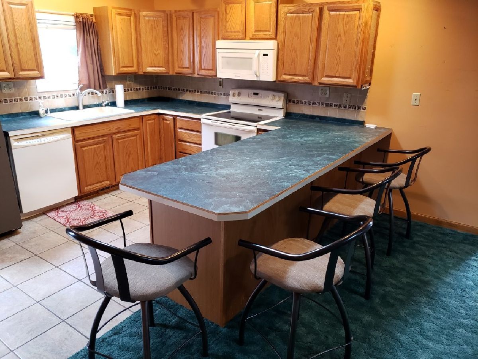
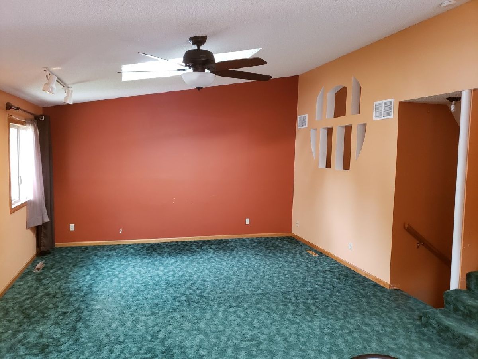
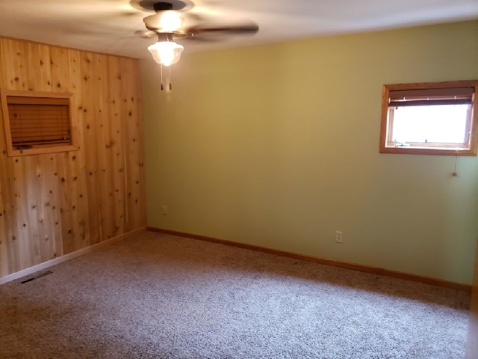
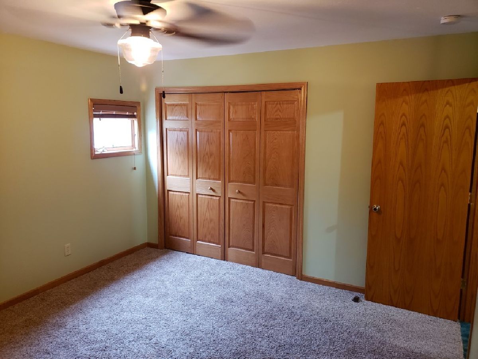
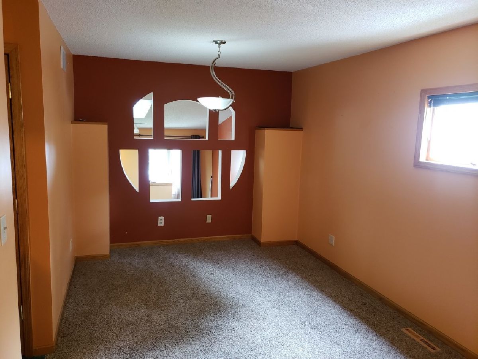
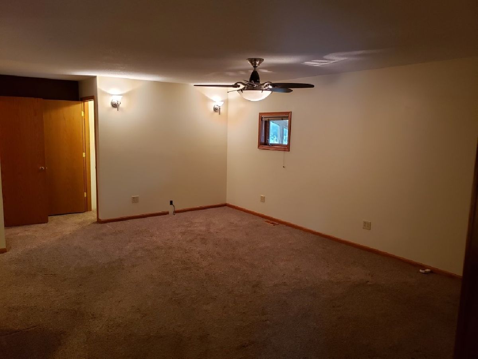
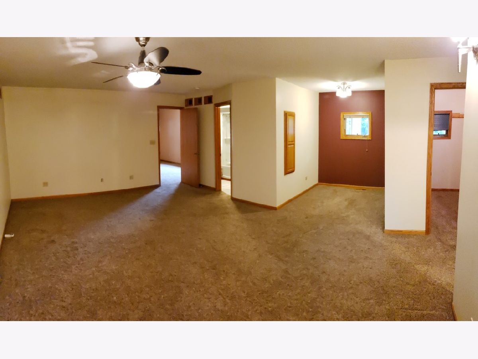
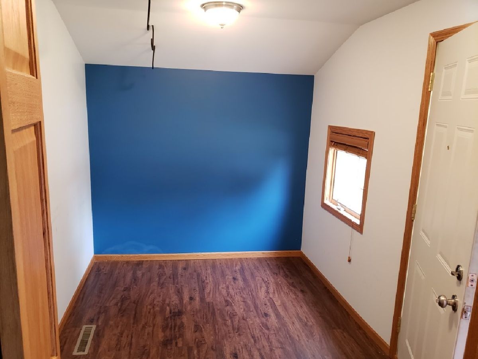
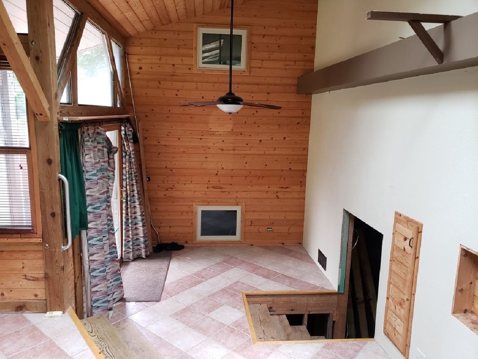
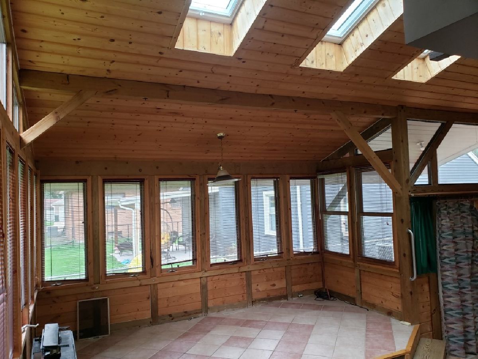
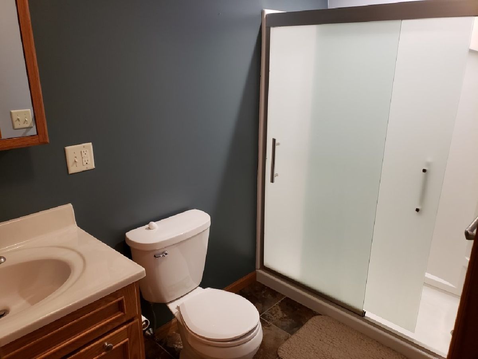
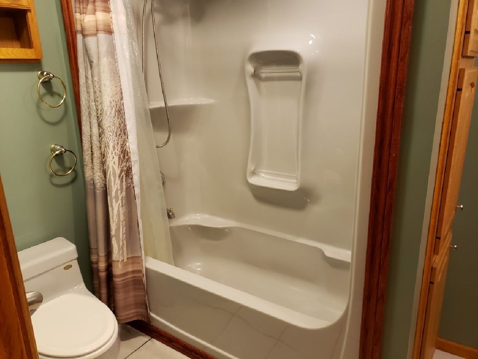
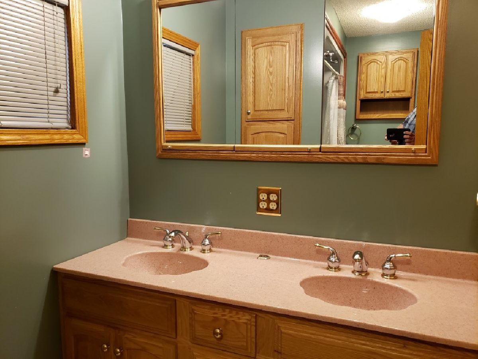
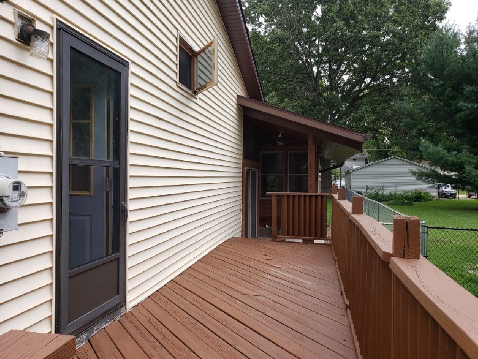
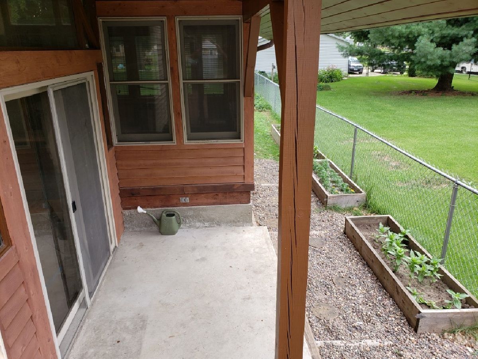
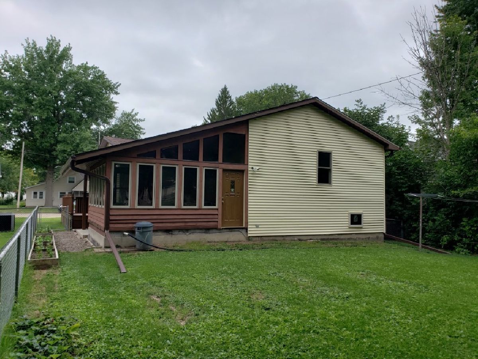
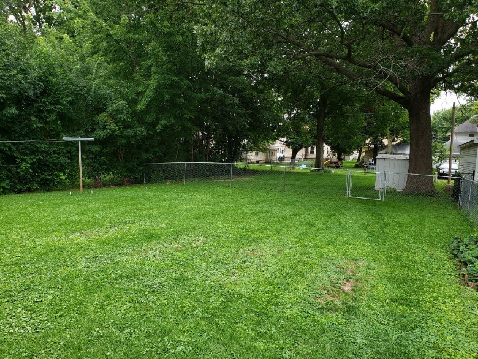
Room Specifics
Total Bedrooms: 2
Bedrooms Above Ground: 2
Bedrooms Below Ground: 0
Dimensions: —
Floor Type: Carpet
Full Bathrooms: 3
Bathroom Amenities: —
Bathroom in Basement: 1
Rooms: No additional rooms
Basement Description: Unfinished,Bathroom Rough-In
Other Specifics
| — | |
| Block,Concrete Perimeter | |
| — | |
| Deck, Patio | |
| Fenced Yard | |
| 50X189.7 | |
| — | |
| Full | |
| — | |
| Range, Microwave, Dishwasher, Refrigerator, Washer, Dryer | |
| Not in DB | |
| — | |
| — | |
| — | |
| — |
Tax History
| Year | Property Taxes |
|---|---|
| 2020 | $2,386 |
| 2025 | $2,708 |
Contact Agent
Nearby Similar Homes
Nearby Sold Comparables
Contact Agent
Listing Provided By
Re/Max Sauk Valley

