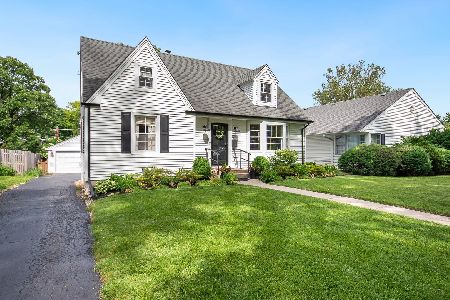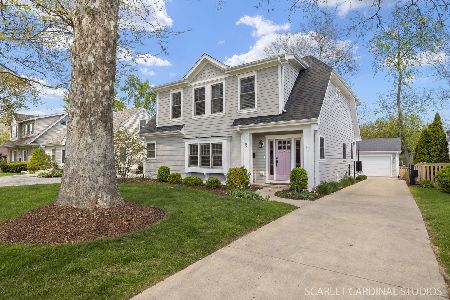1106 Cross Street, Wheaton, Illinois 60187
$327,000
|
Sold
|
|
| Status: | Closed |
| Sqft: | 1,256 |
| Cost/Sqft: | $278 |
| Beds: | 3 |
| Baths: | 2 |
| Year Built: | 1946 |
| Property Taxes: | $5,994 |
| Days On Market: | 3565 |
| Lot Size: | 0,21 |
Description
Adorable ranch in coveted North Wheaton location. Maple hardwood floors , kitchen boasts glass front cabinets, granite & marble. Family Room has cathedral ceiling, custom built-ins around wood burning fireplace, finished basement with rec room, office, full Bath and area for 4th bedroom! New furnace and hot water heater. Large outside patio leads to a beautiful deep lot. This is an absolutely charming home and not one to miss!
Property Specifics
| Single Family | |
| — | |
| Ranch | |
| 1946 | |
| Full | |
| — | |
| No | |
| 0.21 |
| Du Page | |
| — | |
| 0 / Not Applicable | |
| None | |
| Lake Michigan,Public | |
| Public Sewer | |
| 09201332 | |
| 0509312011 |
Nearby Schools
| NAME: | DISTRICT: | DISTANCE: | |
|---|---|---|---|
|
Grade School
Hawthorne Elementary School |
200 | — | |
|
Middle School
Franklin Middle School |
200 | Not in DB | |
|
High School
Wheaton North High School |
200 | Not in DB | |
Property History
| DATE: | EVENT: | PRICE: | SOURCE: |
|---|---|---|---|
| 8 May, 2009 | Sold | $265,500 | MRED MLS |
| 15 Mar, 2009 | Under contract | $259,500 | MRED MLS |
| 3 Mar, 2009 | Listed for sale | $259,500 | MRED MLS |
| 30 Oct, 2012 | Sold | $312,000 | MRED MLS |
| 24 Sep, 2012 | Under contract | $339,000 | MRED MLS |
| — | Last price change | $349,900 | MRED MLS |
| 31 May, 2012 | Listed for sale | $349,900 | MRED MLS |
| 8 Jul, 2016 | Sold | $327,000 | MRED MLS |
| 16 May, 2016 | Under contract | $349,000 | MRED MLS |
| 19 Apr, 2016 | Listed for sale | $349,000 | MRED MLS |
Room Specifics
Total Bedrooms: 4
Bedrooms Above Ground: 3
Bedrooms Below Ground: 1
Dimensions: —
Floor Type: Hardwood
Dimensions: —
Floor Type: Hardwood
Dimensions: —
Floor Type: Carpet
Full Bathrooms: 2
Bathroom Amenities: —
Bathroom in Basement: 1
Rooms: Eating Area,Office,Recreation Room
Basement Description: Finished
Other Specifics
| 1 | |
| Concrete Perimeter | |
| Concrete | |
| Patio, Storms/Screens | |
| Fenced Yard | |
| 55 X 163.5 | |
| Unfinished | |
| None | |
| Hardwood Floors | |
| Range, Microwave, Dishwasher, Refrigerator, Washer, Dryer, Disposal | |
| Not in DB | |
| — | |
| — | |
| — | |
| Wood Burning |
Tax History
| Year | Property Taxes |
|---|---|
| 2009 | $4,726 |
| 2012 | $5,152 |
| 2016 | $5,994 |
Contact Agent
Nearby Similar Homes
Nearby Sold Comparables
Contact Agent
Listing Provided By
Berkshire Hathaway HomeServices Starck Real Estate









