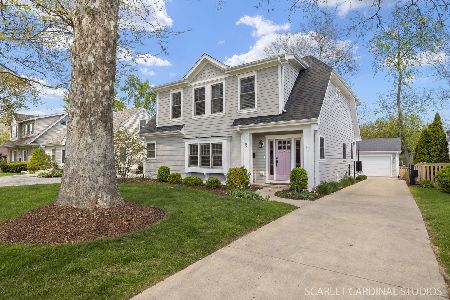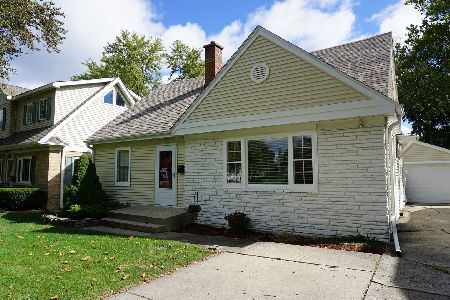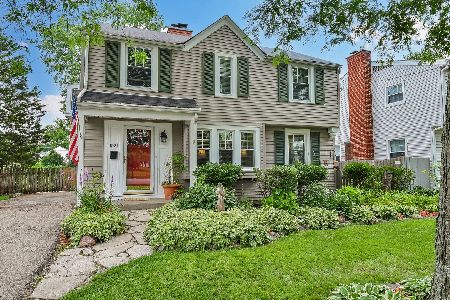1107 Main Street, Wheaton, Illinois 60187
$458,000
|
Sold
|
|
| Status: | Closed |
| Sqft: | 2,725 |
| Cost/Sqft: | $174 |
| Beds: | 4 |
| Baths: | 3 |
| Year Built: | 1946 |
| Property Taxes: | $10,450 |
| Days On Market: | 4069 |
| Lot Size: | 0,20 |
Description
Incredible Transformation!This Home was Rebuilt&Expanded,W/a 2 Story Addition in 2008!From The Ext.Hardee Plank Siding w/Maintenance Free Trim,To The Interior Millwork&Finishes,This Home Will Satisfy The Needs of Your Buyer!Elaborate Trim&Crown Moulding Accompany Beautifully Fin.HW Flrs;LR w/Box Window opens Upon Formal DR;Inviting Kit.w/Eatin Area Overlooks FR w/FP;Awesome Master Ste;Huge Bsmt;Deck;New Garage;An A+!
Property Specifics
| Single Family | |
| — | |
| Colonial | |
| 1946 | |
| Full | |
| — | |
| No | |
| 0.2 |
| Du Page | |
| — | |
| 0 / Not Applicable | |
| None | |
| Lake Michigan | |
| Public Sewer | |
| 08795116 | |
| 0509312005 |
Nearby Schools
| NAME: | DISTRICT: | DISTANCE: | |
|---|---|---|---|
|
Grade School
Hawthorne Elementary School |
200 | — | |
|
Middle School
Franklin Middle School |
200 | Not in DB | |
|
High School
Wheaton North High School |
200 | Not in DB | |
Property History
| DATE: | EVENT: | PRICE: | SOURCE: |
|---|---|---|---|
| 4 Mar, 2015 | Sold | $458,000 | MRED MLS |
| 19 Jan, 2015 | Under contract | $475,000 | MRED MLS |
| 2 Dec, 2014 | Listed for sale | $475,000 | MRED MLS |
| 16 Oct, 2019 | Sold | $525,000 | MRED MLS |
| 10 Sep, 2019 | Under contract | $549,000 | MRED MLS |
| 6 Aug, 2019 | Listed for sale | $549,000 | MRED MLS |
| 10 Jun, 2025 | Sold | $900,000 | MRED MLS |
| 15 May, 2025 | Under contract | $925,000 | MRED MLS |
| 8 May, 2025 | Listed for sale | $925,000 | MRED MLS |
Room Specifics
Total Bedrooms: 4
Bedrooms Above Ground: 4
Bedrooms Below Ground: 0
Dimensions: —
Floor Type: Carpet
Dimensions: —
Floor Type: Carpet
Dimensions: —
Floor Type: Hardwood
Full Bathrooms: 3
Bathroom Amenities: Whirlpool,Separate Shower
Bathroom in Basement: 0
Rooms: Breakfast Room,Den,Foyer,Loft
Basement Description: Unfinished
Other Specifics
| 2 | |
| Concrete Perimeter | |
| Concrete | |
| Deck, Storms/Screens | |
| Landscaped | |
| 55 X 163 | |
| Unfinished | |
| Full | |
| Vaulted/Cathedral Ceilings, Hardwood Floors, First Floor Bedroom, First Floor Laundry | |
| Range, Microwave, Dishwasher, Refrigerator, Washer, Dryer, Disposal, Stainless Steel Appliance(s) | |
| Not in DB | |
| Sidewalks, Street Lights, Street Paved | |
| — | |
| — | |
| Gas Starter |
Tax History
| Year | Property Taxes |
|---|---|
| 2015 | $10,450 |
| 2019 | $11,123 |
| 2025 | $12,952 |
Contact Agent
Nearby Similar Homes
Nearby Sold Comparables
Contact Agent
Listing Provided By
Realty Executives Premiere











