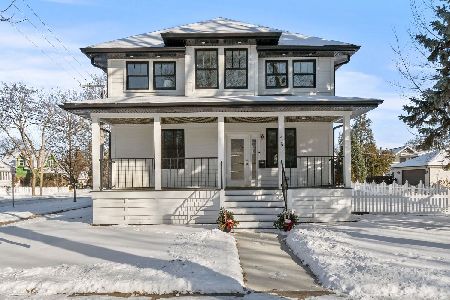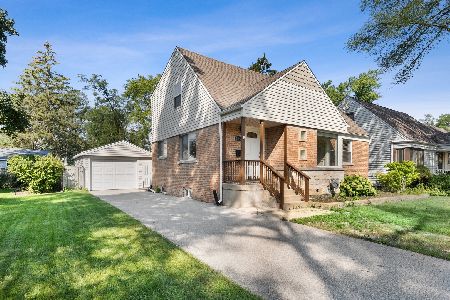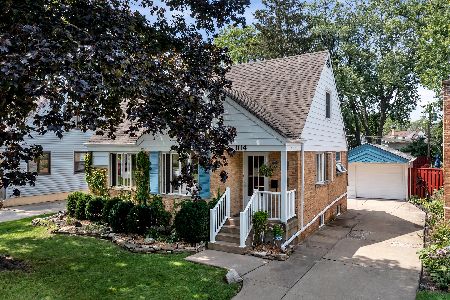1106 Dryden Street, Arlington Heights, Illinois 60004
$430,000
|
Sold
|
|
| Status: | Closed |
| Sqft: | 2,490 |
| Cost/Sqft: | $176 |
| Beds: | 3 |
| Baths: | 3 |
| Year Built: | 1954 |
| Property Taxes: | $8,727 |
| Days On Market: | 2531 |
| Lot Size: | 0,14 |
Description
Gorgeous 4bed/3bath home in great Arlington Heights location. Home was completely remodeled 4 years ago, which included a new roof, windows, AC/Furnace, hot water tank, and so much more. Large living room and dining room have beautiful wainscoting, crown mouldings, and hardwood floors. Stunning kitchen that includes granite countertops and SS appliances has open concept with a large deck off the family room leading to your private oasis. Basement completely finished for nice bonus room. Close to schools, downtown Arlington Heights, restaurants, Metra, shopping, library & entertainment.
Property Specifics
| Single Family | |
| — | |
| Cape Cod | |
| 1954 | |
| Full | |
| — | |
| No | |
| 0.14 |
| Cook | |
| — | |
| 0 / Not Applicable | |
| None | |
| Lake Michigan | |
| Public Sewer | |
| 10281296 | |
| 03204140370000 |
Nearby Schools
| NAME: | DISTRICT: | DISTANCE: | |
|---|---|---|---|
|
Grade School
Olive-mary Stitt School |
25 | — | |
|
Middle School
Thomas Middle School |
25 | Not in DB | |
|
High School
John Hersey High School |
214 | Not in DB | |
Property History
| DATE: | EVENT: | PRICE: | SOURCE: |
|---|---|---|---|
| 1 Nov, 2013 | Sold | $136,919 | MRED MLS |
| 15 Jul, 2013 | Under contract | $126,000 | MRED MLS |
| — | Last price change | $126,000 | MRED MLS |
| 12 Jul, 2013 | Listed for sale | $126,000 | MRED MLS |
| 30 Apr, 2015 | Sold | $427,000 | MRED MLS |
| 23 Mar, 2015 | Under contract | $449,000 | MRED MLS |
| — | Last price change | $478,000 | MRED MLS |
| 16 Jan, 2015 | Listed for sale | $478,000 | MRED MLS |
| 24 Apr, 2019 | Sold | $430,000 | MRED MLS |
| 4 Mar, 2019 | Under contract | $439,000 | MRED MLS |
| 25 Feb, 2019 | Listed for sale | $439,000 | MRED MLS |
| 24 Feb, 2022 | Sold | $463,000 | MRED MLS |
| 20 Jan, 2022 | Under contract | $475,000 | MRED MLS |
| 18 Oct, 2021 | Listed for sale | $475,000 | MRED MLS |
Room Specifics
Total Bedrooms: 4
Bedrooms Above Ground: 3
Bedrooms Below Ground: 1
Dimensions: —
Floor Type: Carpet
Dimensions: —
Floor Type: Hardwood
Dimensions: —
Floor Type: Ceramic Tile
Full Bathrooms: 3
Bathroom Amenities: Separate Shower,Double Sink,Soaking Tub
Bathroom in Basement: 1
Rooms: Recreation Room,Utility Room-Lower Level
Basement Description: Finished
Other Specifics
| 1 | |
| Concrete Perimeter | |
| Asphalt | |
| Deck, Storms/Screens | |
| Landscaped | |
| 6118 | |
| — | |
| None | |
| Hardwood Floors, First Floor Full Bath | |
| Microwave, Dishwasher, High End Refrigerator, Freezer, Disposal, Stainless Steel Appliance(s) | |
| Not in DB | |
| Sidewalks, Street Lights, Street Paved | |
| — | |
| — | |
| Wood Burning |
Tax History
| Year | Property Taxes |
|---|---|
| 2013 | $7,293 |
| 2015 | $7,092 |
| 2019 | $8,727 |
| 2022 | $7,746 |
Contact Agent
Nearby Similar Homes
Nearby Sold Comparables
Contact Agent
Listing Provided By
Compass








