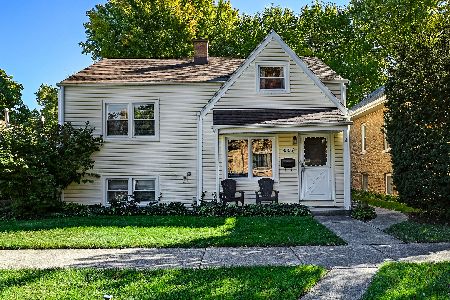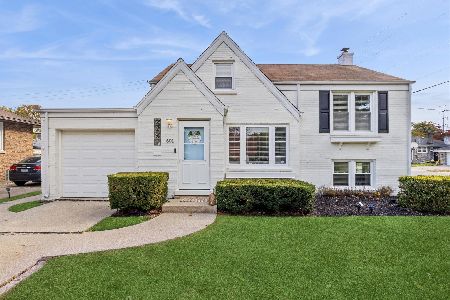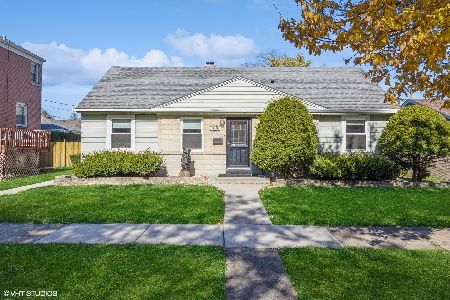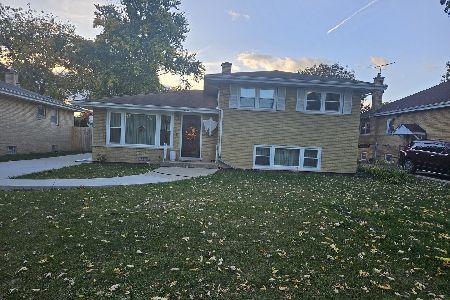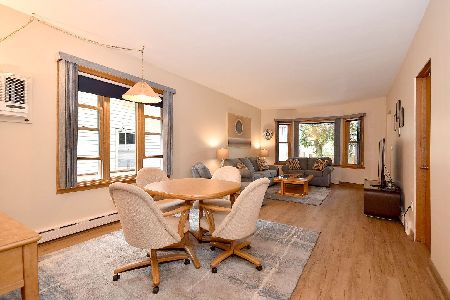1106 East Avenue, Oak Park, Illinois 60302
$655,000
|
Sold
|
|
| Status: | Closed |
| Sqft: | 2,422 |
| Cost/Sqft: | $258 |
| Beds: | 5 |
| Baths: | 4 |
| Year Built: | 1927 |
| Property Taxes: | $12,787 |
| Days On Market: | 1690 |
| Lot Size: | 0,18 |
Description
A great, well maintained family home that has been occupied by the same family for 30 plus years. Located on a great block in Oak Park. Many would say one of the prettiest. Large and gracious, all face brick bungalow, built like a fortress. All nice size rooms with plenty of natural light. The 3,400 + sq. ft. single family home features 5 generous sized bedrooms, 3 bathrooms with a lot of storage (3 attic spaces and basement storage), a full sized cedar closet, a full, partially finished basement. Check out the ceiling height and the foot print. The basement tells it all. Gas, hot water heat with a newer boiler installed in 2015, space-pak air conditioning system (newer condenser in 2015 and air handler in 2010). New tear off roof in April 2018. New 200 amp electrical service installed in 2020. Leaf Guard water management system (i.e, gutters and downspouts) installed in 2019, 3 custom screen doors installed in 2021. Freshly painted in 2020/2021 (interior) and exterior trim in 2018. Leaded glass windows on the first floor. Comfortable backyard with custom stamped concrete patio. Stainless steel kitchen appliances, vent less fireplace, 2 programmable thermostats, and intercom system. Attractive hardwood floors throughout the first floor. Show with confidence!
Property Specifics
| Single Family | |
| — | |
| Bungalow | |
| 1927 | |
| Full,Walkout | |
| — | |
| No | |
| 0.18 |
| Cook | |
| — | |
| 0 / Not Applicable | |
| None | |
| Lake Michigan | |
| Public Sewer, Sewer-Storm | |
| 11042178 | |
| 16062120090000 |
Nearby Schools
| NAME: | DISTRICT: | DISTANCE: | |
|---|---|---|---|
|
Grade School
William Hatch Elementary School |
97 | — | |
|
Middle School
Gwendolyn Brooks Middle School |
97 | Not in DB | |
|
High School
Oak Park & River Forest High Sch |
200 | Not in DB | |
Property History
| DATE: | EVENT: | PRICE: | SOURCE: |
|---|---|---|---|
| 20 Aug, 2009 | Sold | $275,000 | MRED MLS |
| 22 Jul, 2009 | Under contract | $299,000 | MRED MLS |
| 26 Jun, 2009 | Listed for sale | $299,000 | MRED MLS |
| 30 Jun, 2021 | Sold | $655,000 | MRED MLS |
| 7 Apr, 2021 | Under contract | $625,000 | MRED MLS |
| 5 Apr, 2021 | Listed for sale | $625,000 | MRED MLS |
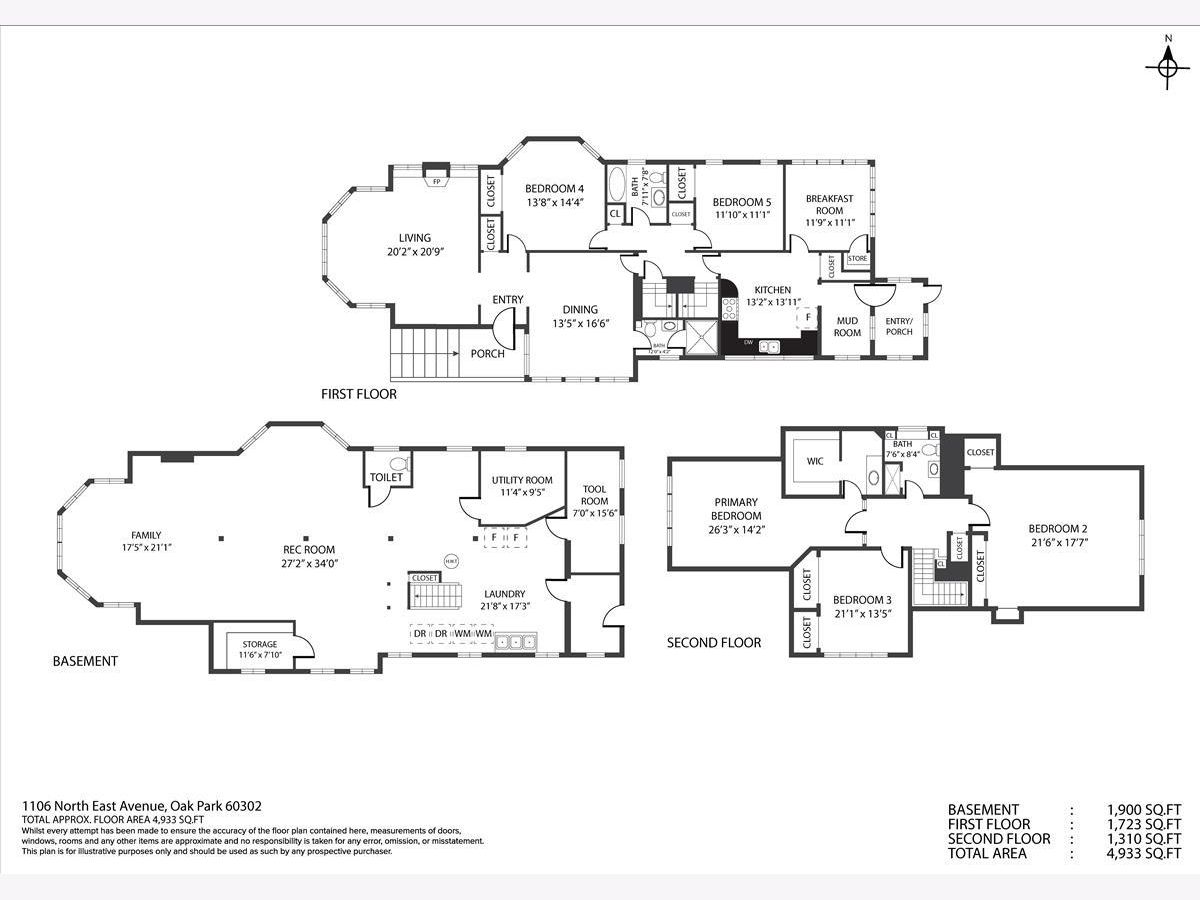
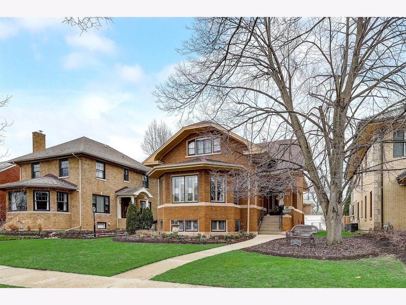
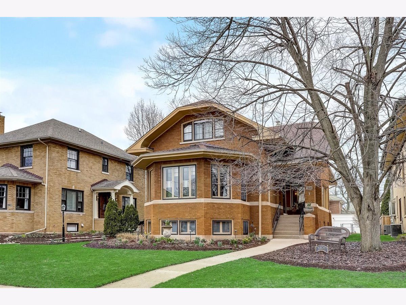
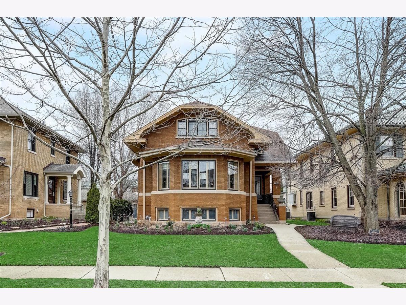
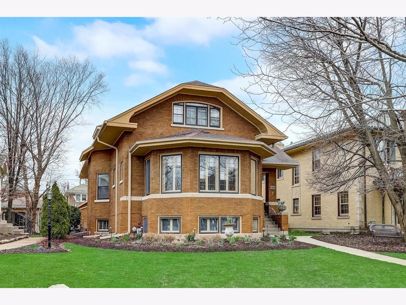
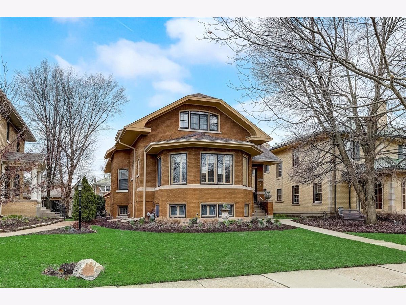
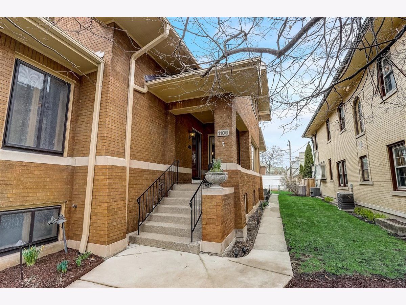
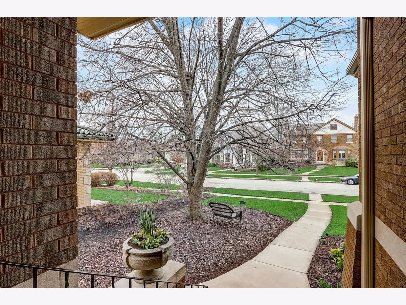

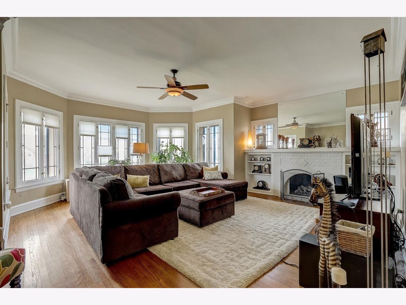
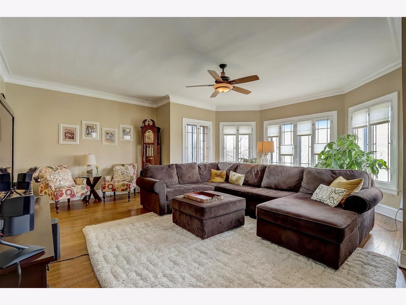
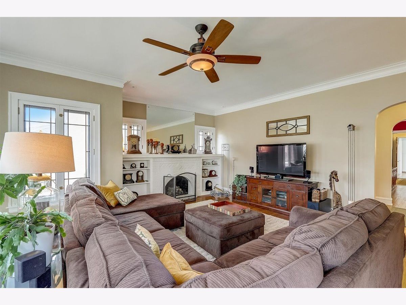
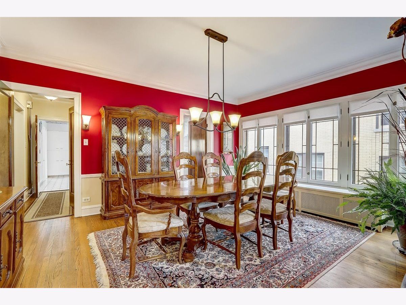

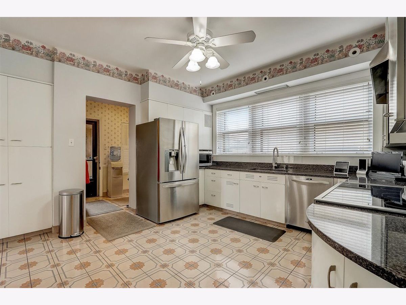

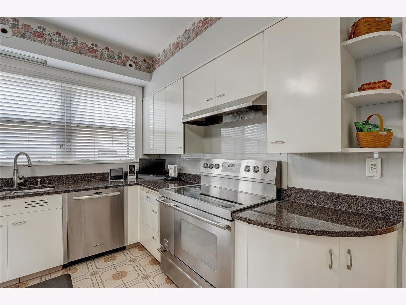



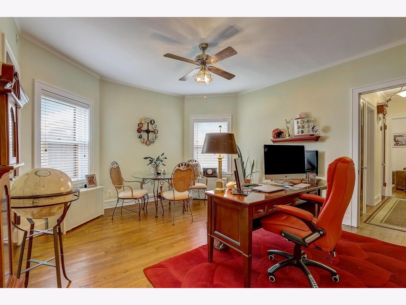

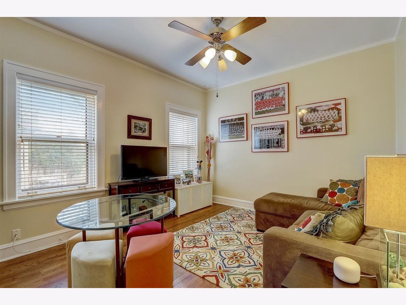




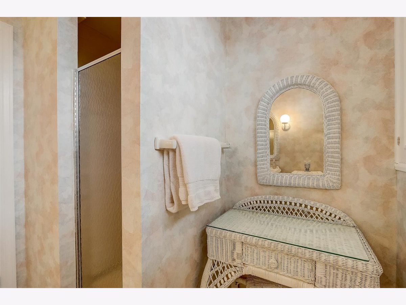


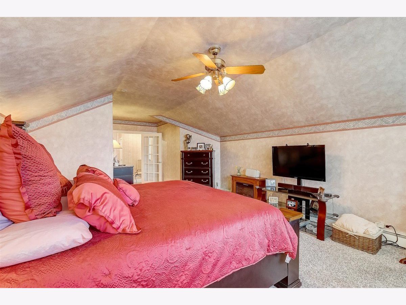


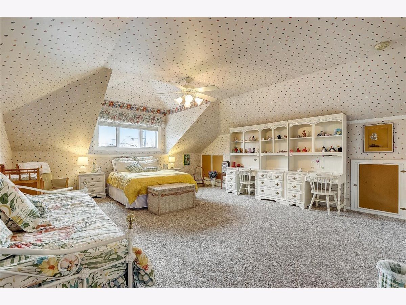
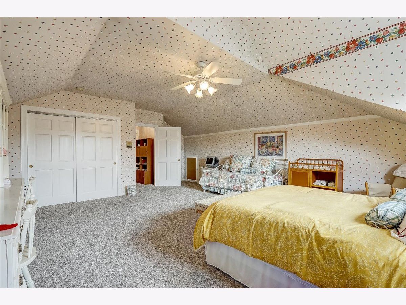
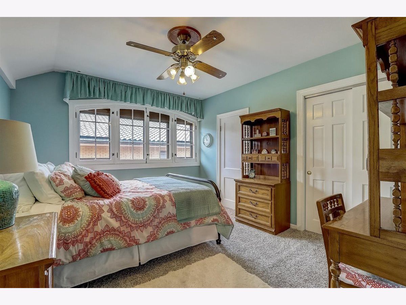




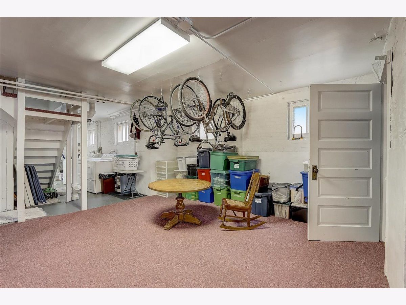
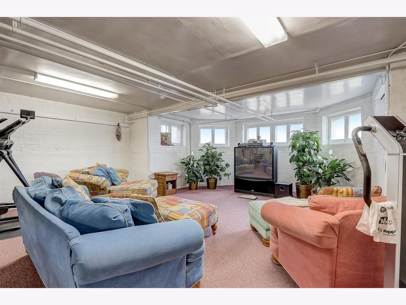
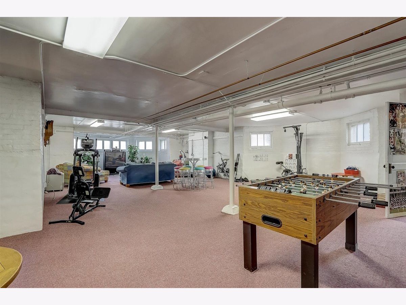
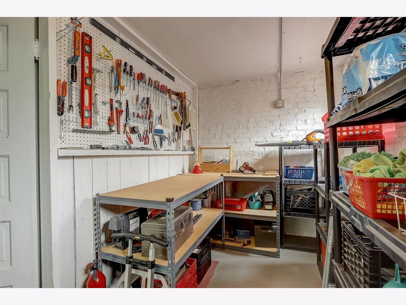

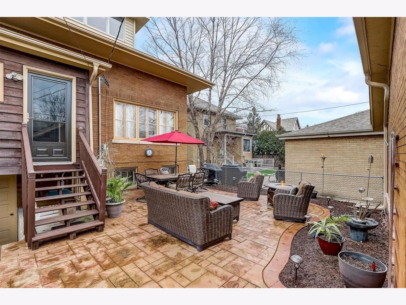
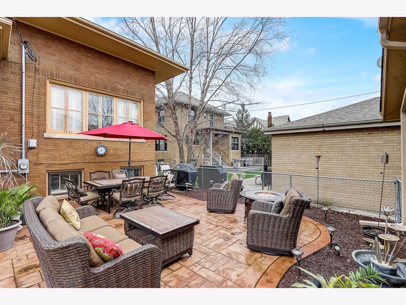
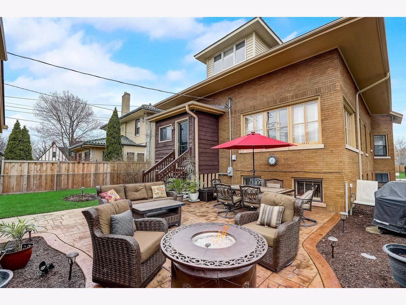
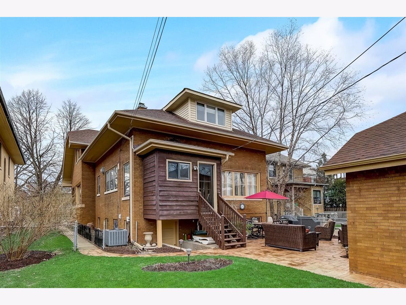
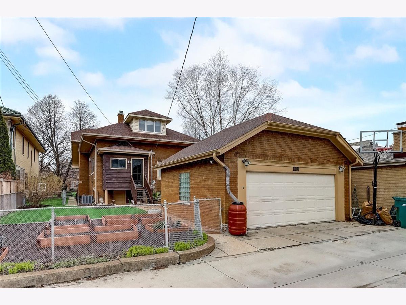
Room Specifics
Total Bedrooms: 5
Bedrooms Above Ground: 5
Bedrooms Below Ground: 0
Dimensions: —
Floor Type: Carpet
Dimensions: —
Floor Type: Carpet
Dimensions: —
Floor Type: Hardwood
Dimensions: —
Floor Type: —
Full Bathrooms: 4
Bathroom Amenities: Separate Shower,Soaking Tub
Bathroom in Basement: 0
Rooms: Bedroom 5,Breakfast Room,Recreation Room
Basement Description: Partially Finished
Other Specifics
| 2 | |
| Concrete Perimeter | |
| Off Alley | |
| — | |
| — | |
| 50 X 156 | |
| — | |
| None | |
| Hardwood Floors, First Floor Bedroom, Walk-In Closet(s) | |
| Range, Microwave, Dishwasher, Refrigerator | |
| Not in DB | |
| — | |
| — | |
| — | |
| Gas Log |
Tax History
| Year | Property Taxes |
|---|---|
| 2009 | $9,005 |
| 2021 | $12,787 |
Contact Agent
Nearby Similar Homes
Nearby Sold Comparables
Contact Agent
Listing Provided By
RE/MAX In The Village


