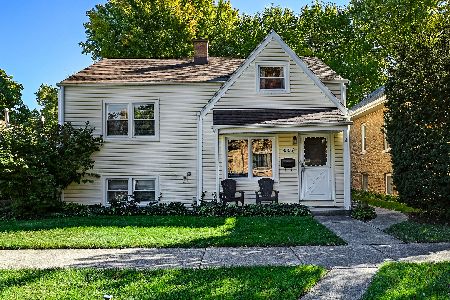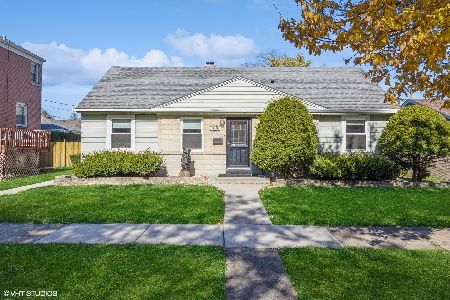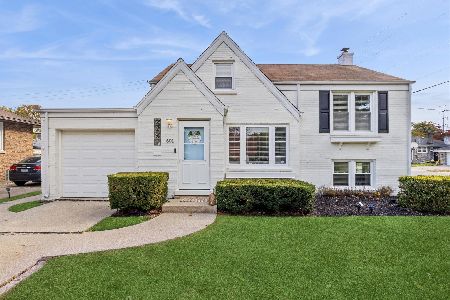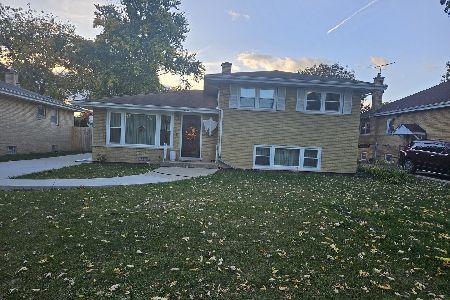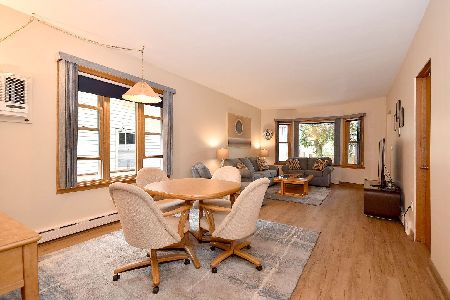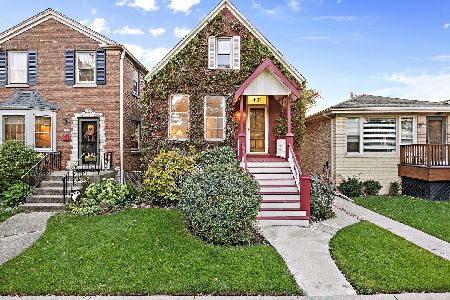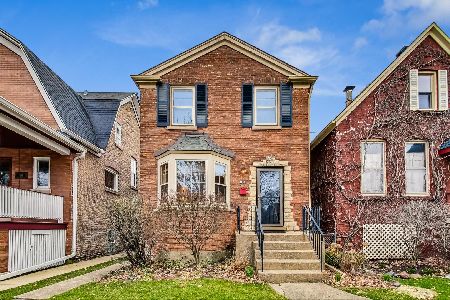1134 East Avenue, Oak Park, Illinois 60302
$837,000
|
Sold
|
|
| Status: | Closed |
| Sqft: | 3,090 |
| Cost/Sqft: | $270 |
| Beds: | 4 |
| Baths: | 4 |
| Year Built: | 2000 |
| Property Taxes: | $19,784 |
| Days On Market: | 3956 |
| Lot Size: | 0,00 |
Description
Impressive prairie influenced home built in 2000. Natural oak floors, trim and moldings thru out. Awesome kitchen/ family room combination with gas fireplace. Beautiful stained glass. French doors lead to lovely fenced yard and generous deck. Second floor has 4 large bedrooms and 3 full baths. Master bath has whirlpool tub, double sinks and walk-in shower. Room to grow in the full basement with 9 foot ceiling.
Property Specifics
| Single Family | |
| — | |
| Prairie | |
| 2000 | |
| Full | |
| — | |
| No | |
| — |
| Cook | |
| — | |
| 0 / Not Applicable | |
| None | |
| Lake Michigan | |
| Public Sewer | |
| 08818058 | |
| 16062120020000 |
Nearby Schools
| NAME: | DISTRICT: | DISTANCE: | |
|---|---|---|---|
|
Grade School
William Hatch Elementary School |
97 | — | |
|
Middle School
Percy Julian Middle School |
97 | Not in DB | |
|
High School
Oak Park & River Forest High Sch |
200 | Not in DB | |
Property History
| DATE: | EVENT: | PRICE: | SOURCE: |
|---|---|---|---|
| 7 May, 2007 | Sold | $1,050,000 | MRED MLS |
| 16 Mar, 2007 | Under contract | $1,125,000 | MRED MLS |
| — | Last price change | $1,235,000 | MRED MLS |
| 30 May, 2006 | Listed for sale | $1,250,000 | MRED MLS |
| 28 Jun, 2007 | Sold | $420,000 | MRED MLS |
| 28 Apr, 2007 | Under contract | $429,900 | MRED MLS |
| 16 Apr, 2007 | Listed for sale | $429,900 | MRED MLS |
| 15 May, 2015 | Sold | $837,000 | MRED MLS |
| 14 Apr, 2015 | Under contract | $835,000 | MRED MLS |
| — | Last price change | $850,000 | MRED MLS |
| 17 Jan, 2015 | Listed for sale | $850,000 | MRED MLS |
Room Specifics
Total Bedrooms: 4
Bedrooms Above Ground: 4
Bedrooms Below Ground: 0
Dimensions: —
Floor Type: Hardwood
Dimensions: —
Floor Type: Carpet
Dimensions: —
Floor Type: Carpet
Full Bathrooms: 4
Bathroom Amenities: Whirlpool,Separate Shower,Double Sink
Bathroom in Basement: 0
Rooms: Utility Room-1st Floor
Basement Description: Unfinished
Other Specifics
| 2 | |
| — | |
| Concrete | |
| Deck | |
| Fenced Yard | |
| 50X156 | |
| Pull Down Stair | |
| Full | |
| Vaulted/Cathedral Ceilings, Skylight(s) | |
| Range, Dishwasher, Refrigerator, Bar Fridge, Disposal | |
| Not in DB | |
| Sidewalks, Street Lights, Street Paved | |
| — | |
| — | |
| Attached Fireplace Doors/Screen, Gas Log, Gas Starter |
Tax History
| Year | Property Taxes |
|---|---|
| 2007 | $18,498 |
| 2007 | $5,057 |
| 2015 | $19,784 |
Contact Agent
Nearby Similar Homes
Nearby Sold Comparables
Contact Agent
Listing Provided By
Baird & Warner, Inc.


