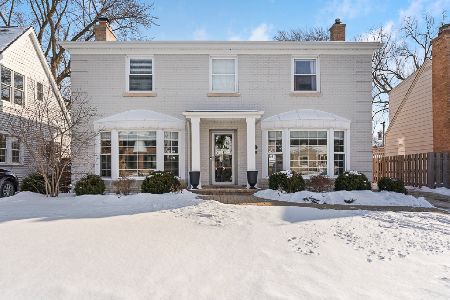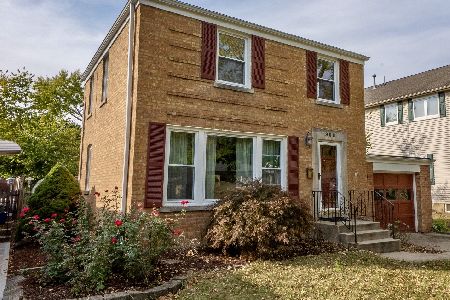1106 Elm Street, Arlington Heights, Illinois 60004
$379,000
|
Sold
|
|
| Status: | Closed |
| Sqft: | 1,600 |
| Cost/Sqft: | $237 |
| Beds: | 3 |
| Baths: | 2 |
| Year Built: | 1952 |
| Property Taxes: | $5,627 |
| Days On Market: | 2845 |
| Lot Size: | 0,00 |
Description
HUGE PRICE REDUCTION!!!LOCATION LOCATION LOCATION!!! Welcome home. Beautiful ranch, completely updated from top to bottom, open floor plan. Features a chef's delight kitchen, with white shaker cabinets, high end quartz countertops, breakfast bar, Samsung stainless steel appliances, absolutely stunning bathrooms with high end tiles and finishes, hardwood floors throughout the entire main level, recessed lighting throughout entire home, all new two-panel doors and trim, huge great room with a stunning all grey stone wood burning fire place, full finished basement with an additional room that can be used as a bedroom also has a full closet and full bath, basement also has a huge bar with a built in fridge, wine rack, wine glass rack and quartz counter tops, oversized 2.5 car garage, HOME LOCATED CLOSE TO PARKS, AWARD WINNING SCHOOLS (PATTON/THOMAS/HERSEY),RACETRACK, METRA, & VIBRANT DOWNTOWN AH SHOPS, RESTAURANTS, THEATERS, & LIBRARY. HURRY. WON'T LAST! NOT JUST A HOUSE..YOUR NEXT HOME
Property Specifics
| Single Family | |
| — | |
| Ranch | |
| 1952 | |
| Full | |
| — | |
| No | |
| — |
| Cook | |
| — | |
| 0 / Not Applicable | |
| None | |
| Lake Michigan | |
| Public Sewer | |
| 09920676 | |
| 03301060380000 |
Nearby Schools
| NAME: | DISTRICT: | DISTANCE: | |
|---|---|---|---|
|
Grade School
Patton Elementary School |
25 | — | |
|
Middle School
Thomas Middle School |
25 | Not in DB | |
|
High School
John Hersey High School |
214 | Not in DB | |
Property History
| DATE: | EVENT: | PRICE: | SOURCE: |
|---|---|---|---|
| 20 Jul, 2018 | Sold | $379,000 | MRED MLS |
| 10 Jun, 2018 | Under contract | $379,000 | MRED MLS |
| — | Last price change | $389,000 | MRED MLS |
| 18 Apr, 2018 | Listed for sale | $399,000 | MRED MLS |
Room Specifics
Total Bedrooms: 4
Bedrooms Above Ground: 3
Bedrooms Below Ground: 1
Dimensions: —
Floor Type: Hardwood
Dimensions: —
Floor Type: Hardwood
Dimensions: —
Floor Type: Carpet
Full Bathrooms: 2
Bathroom Amenities: —
Bathroom in Basement: 1
Rooms: Recreation Room
Basement Description: Finished
Other Specifics
| 2.5 | |
| Concrete Perimeter | |
| Concrete | |
| — | |
| — | |
| 6600 | |
| Pull Down Stair | |
| None | |
| Bar-Dry, Hardwood Floors | |
| — | |
| Not in DB | |
| — | |
| — | |
| — | |
| Wood Burning |
Tax History
| Year | Property Taxes |
|---|---|
| 2018 | $5,627 |
Contact Agent
Nearby Similar Homes
Nearby Sold Comparables
Contact Agent
Listing Provided By
Charles Rutenberg Realty of IL











