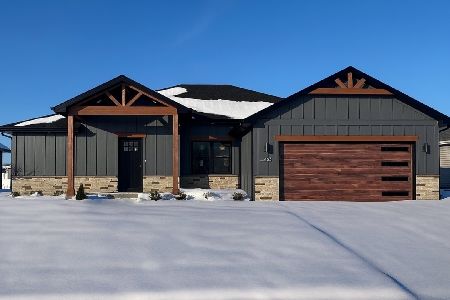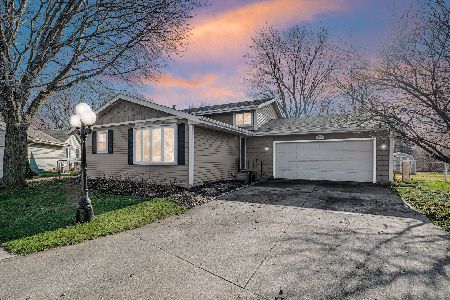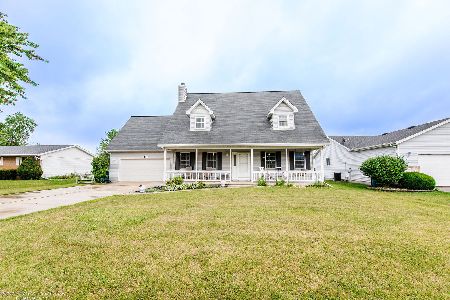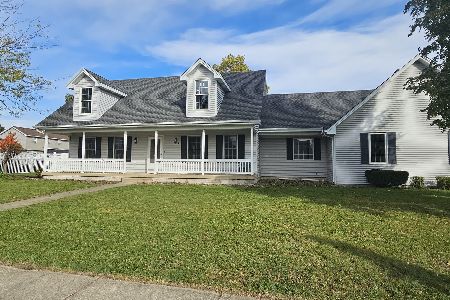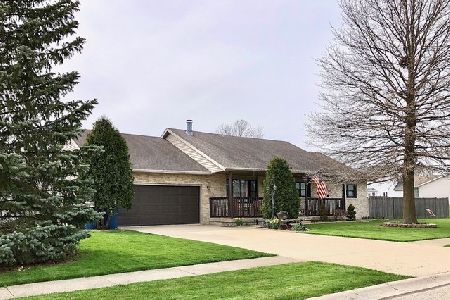1106 George Lane, Bourbonnais, Illinois 60914
$187,900
|
Sold
|
|
| Status: | Closed |
| Sqft: | 1,594 |
| Cost/Sqft: | $116 |
| Beds: | 3 |
| Baths: | 2 |
| Year Built: | 1993 |
| Property Taxes: | $4,203 |
| Days On Market: | 2483 |
| Lot Size: | 0,00 |
Description
Bright and open ranch in Camelot Subdivision is ready for new owners! Home features large eat-in kitchen with island. French doors in kitchen lead to the back deck. Living room includes vaulted ceiling with skylights and a gas fireplace. Master bedroom has double closets and a whirlpool tub. Huge private backyard that is fenced in on two sides and open to a field, so you will not have neighbors behind you. Shed for extra storage included in the backyard. This picture perfect home is ready for you!
Property Specifics
| Single Family | |
| — | |
| Ranch | |
| 1993 | |
| None | |
| — | |
| No | |
| — |
| Kankakee | |
| Camelot | |
| 0 / Not Applicable | |
| None | |
| Public | |
| Public Sewer | |
| 10335338 | |
| 17092211002000 |
Property History
| DATE: | EVENT: | PRICE: | SOURCE: |
|---|---|---|---|
| 21 Jun, 2019 | Sold | $187,900 | MRED MLS |
| 10 Apr, 2019 | Under contract | $184,900 | MRED MLS |
| 8 Apr, 2019 | Listed for sale | $184,900 | MRED MLS |
Room Specifics
Total Bedrooms: 3
Bedrooms Above Ground: 3
Bedrooms Below Ground: 0
Dimensions: —
Floor Type: Carpet
Dimensions: —
Floor Type: Carpet
Full Bathrooms: 2
Bathroom Amenities: Whirlpool
Bathroom in Basement: —
Rooms: No additional rooms
Basement Description: Crawl
Other Specifics
| 2 | |
| — | |
| Concrete | |
| Deck | |
| — | |
| 72X199 | |
| — | |
| Full | |
| Vaulted/Cathedral Ceilings, Skylight(s) | |
| Microwave, Dishwasher, Refrigerator, Washer, Dryer | |
| Not in DB | |
| — | |
| — | |
| — | |
| Gas Log |
Tax History
| Year | Property Taxes |
|---|---|
| 2019 | $4,203 |
Contact Agent
Nearby Similar Homes
Nearby Sold Comparables
Contact Agent
Listing Provided By
Speckman Realty Real Living



