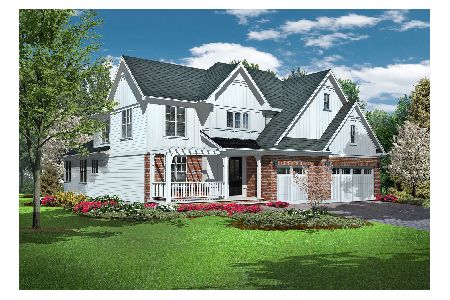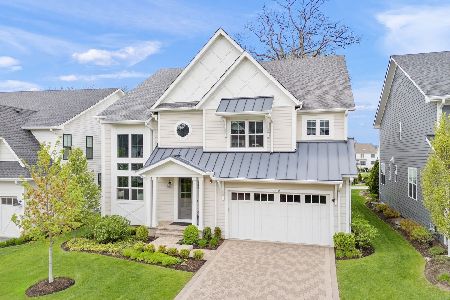1110 Hickory Drive, Western Springs, Illinois 60558
$1,325,000
|
Sold
|
|
| Status: | Closed |
| Sqft: | 4,400 |
| Cost/Sqft: | $295 |
| Beds: | 4 |
| Baths: | 5 |
| Year Built: | 2021 |
| Property Taxes: | $0 |
| Days On Market: | 1795 |
| Lot Size: | 0,16 |
Description
This brand new home in the heart of the Timber Trails development is filled with custom upgrades and luxury features. The outside curb appeal can't be topped, with a paver driveway and patio, metal roof details, a carriage-style garage entrance, and stunning landscaping. Inside, you'll find oak flooring and designer light fixtures throughout the home, custom built-ins and window seats, and gorgeous custom wood paneling in many of the rooms. The kitchen is fitted with quartz countertops, Thermador appliances, and unique accents, including a leaded-glass transom window. The five bathrooms all feature quartz counters as well, including an expansive spa-like space with marble tile and a soaking tub in the master suite. The home features 5 bedrooms, including the spacious master, and a beautiful two-story office. You'll also find double coat closets in the foyer, and a mudroom with plenty of storage. The basement offers space for a rec room, a home gym, a bedroom and a full bathroom. This home is truly luxurious from top to bottom!
Property Specifics
| Single Family | |
| — | |
| — | |
| 2021 | |
| Full | |
| — | |
| No | |
| 0.16 |
| Cook | |
| Timber Trails | |
| 255 / Monthly | |
| Lawn Care,Snow Removal | |
| Lake Michigan,Public | |
| Public Sewer | |
| 10999011 | |
| 18184160060000 |
Nearby Schools
| NAME: | DISTRICT: | DISTANCE: | |
|---|---|---|---|
|
Grade School
Highlands Elementary School |
106 | — | |
|
Middle School
Highlands Middle School |
106 | Not in DB | |
|
High School
Lyons Twp High School |
204 | Not in DB | |
Property History
| DATE: | EVENT: | PRICE: | SOURCE: |
|---|---|---|---|
| 26 May, 2021 | Sold | $1,325,000 | MRED MLS |
| 18 Mar, 2021 | Under contract | $1,299,900 | MRED MLS |
| 19 Feb, 2021 | Listed for sale | $1,299,900 | MRED MLS |
| 24 Sep, 2025 | Sold | $1,600,000 | MRED MLS |
| 23 Aug, 2025 | Under contract | $1,650,000 | MRED MLS |
| 12 Aug, 2025 | Listed for sale | $1,650,000 | MRED MLS |











































Room Specifics
Total Bedrooms: 5
Bedrooms Above Ground: 4
Bedrooms Below Ground: 1
Dimensions: —
Floor Type: —
Dimensions: —
Floor Type: —
Dimensions: —
Floor Type: —
Dimensions: —
Floor Type: —
Full Bathrooms: 5
Bathroom Amenities: Separate Shower,Double Sink,Soaking Tub
Bathroom in Basement: 1
Rooms: Office,Foyer,Mud Room,Sitting Room,Recreation Room,Exercise Room,Bedroom 5
Basement Description: Finished
Other Specifics
| 2 | |
| Concrete Perimeter | |
| Brick | |
| Patio, Porch | |
| — | |
| 58X115 | |
| — | |
| Full | |
| Bar-Dry, Hardwood Floors, Second Floor Laundry, Built-in Features, Walk-In Closet(s), Open Floorplan | |
| Double Oven, Range, Microwave, Dishwasher, High End Refrigerator, Freezer, Disposal, Wine Refrigerator, Range Hood | |
| Not in DB | |
| Park, Tennis Court(s), Street Lights, Street Paved | |
| — | |
| — | |
| Wood Burning, Gas Starter |
Tax History
| Year | Property Taxes |
|---|---|
| 2025 | $27,560 |
Contact Agent
Nearby Similar Homes
Nearby Sold Comparables
Contact Agent
Listing Provided By
Coldwell Banker Realty












