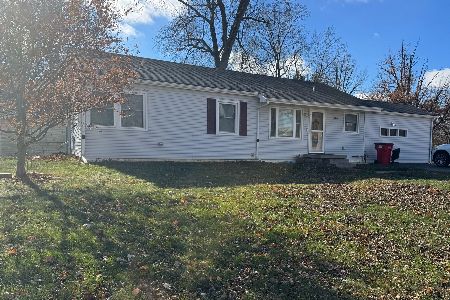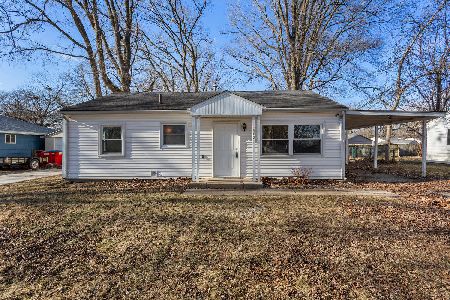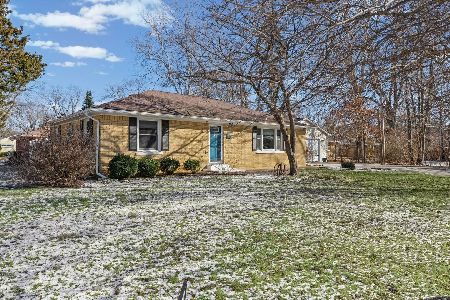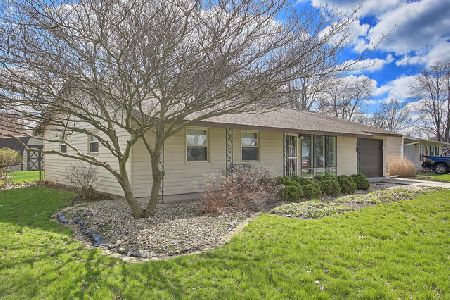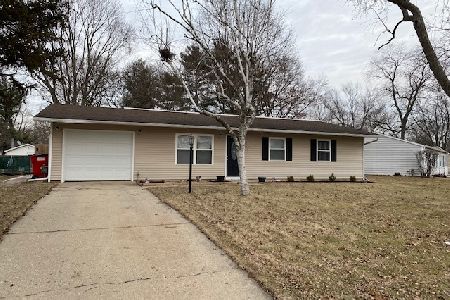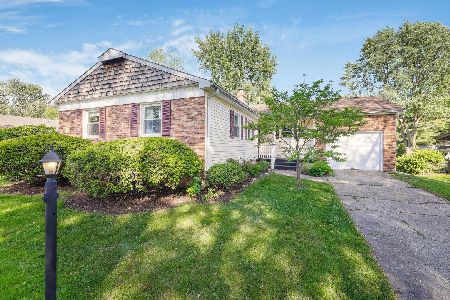1106 Hollycrest Drive, Champaign, Illinois 61821
$158,500
|
Sold
|
|
| Status: | Closed |
| Sqft: | 1,193 |
| Cost/Sqft: | $134 |
| Beds: | 3 |
| Baths: | 1 |
| Year Built: | 1959 |
| Property Taxes: | $0 |
| Days On Market: | 814 |
| Lot Size: | 0,00 |
Description
Don't miss the opportunity to discover the charm of this well cared-for ranch-style home, ideally positioned near Centennial Park. As soon as you enter through the front door, the inviting entrance bathes in sunlight streaming through expansive windows, seamlessly connecting the indoors with the outdoors. The front living room is the perfect space to entertain guests and leads you into the dining area. Adjacent is the entrance to a generously sized 1.5-car garage, ensuring practicality. Offering three well-proportioned bedrooms and a full bathroom, the home provides comfort and functionality. The kitchen, not only functional but also aesthetically pleasing, provides ample cabinet space, an additional eat-in area, and a tranquil over-the-sink window with picturesque backyard views. Noteworthy maintenance updates include a newer AC compressor, and some recently replaced windows within the last five years, ensuring peace of mind. Let's not overlook the sunroom - while not connected to the central heating and cooling system, it adds substantial extra space. Additionally, the expansive back deck and the well-maintained backyard offer a serene and spacious outdoor retreat. This home is poised for you to customize and make it your own! Don't miss out! Call today to schedule a private showing.
Property Specifics
| Single Family | |
| — | |
| — | |
| 1959 | |
| — | |
| — | |
| No | |
| — |
| Champaign | |
| — | |
| — / Not Applicable | |
| — | |
| — | |
| — | |
| 11930022 | |
| 442015427009 |
Nearby Schools
| NAME: | DISTRICT: | DISTANCE: | |
|---|---|---|---|
|
Grade School
Unit 4 Of Choice |
4 | — | |
|
Middle School
Unit 4 Of Choice |
4 | Not in DB | |
|
High School
Centennial High School |
4 | Not in DB | |
Property History
| DATE: | EVENT: | PRICE: | SOURCE: |
|---|---|---|---|
| 11 Jun, 2020 | Sold | $139,900 | MRED MLS |
| 12 Apr, 2020 | Under contract | $139,900 | MRED MLS |
| 4 Apr, 2020 | Listed for sale | $139,900 | MRED MLS |
| 12 Jan, 2024 | Sold | $158,500 | MRED MLS |
| 2 Dec, 2023 | Under contract | $159,900 | MRED MLS |
| — | Last price change | $169,900 | MRED MLS |
| 13 Nov, 2023 | Listed for sale | $169,900 | MRED MLS |
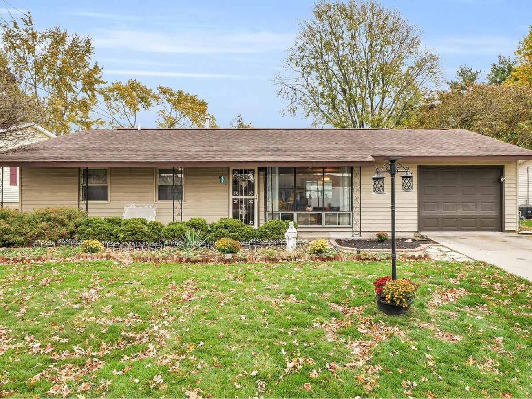
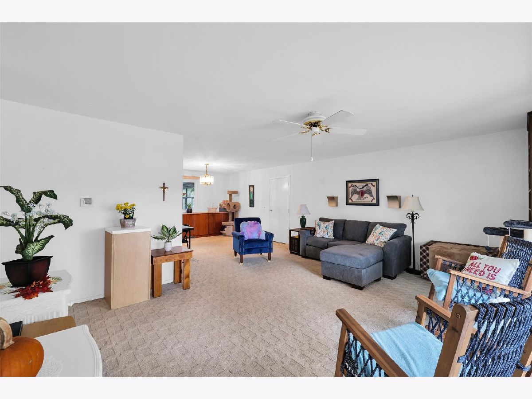
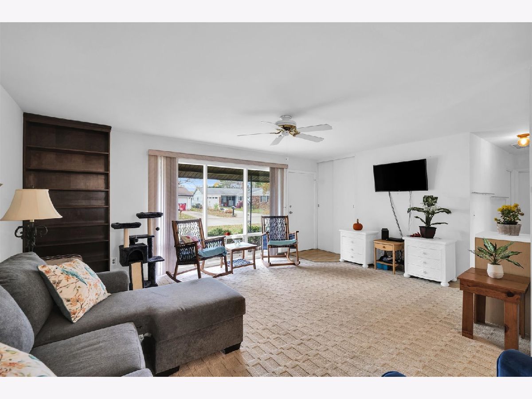
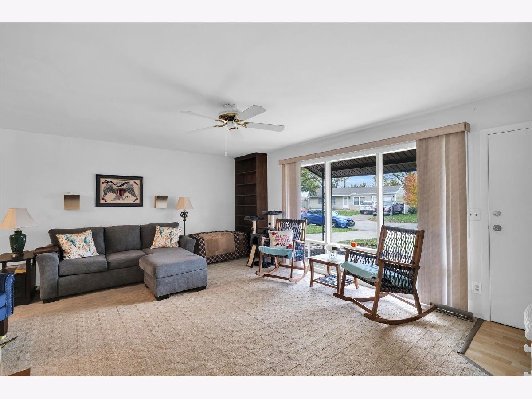
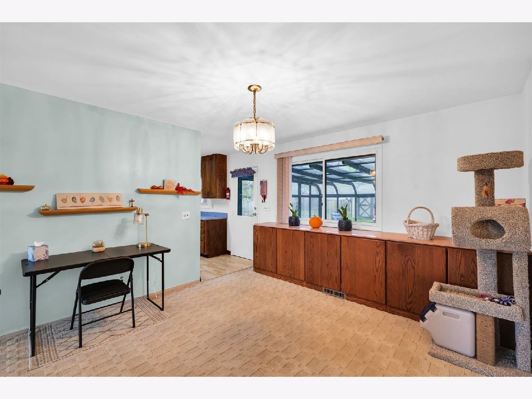
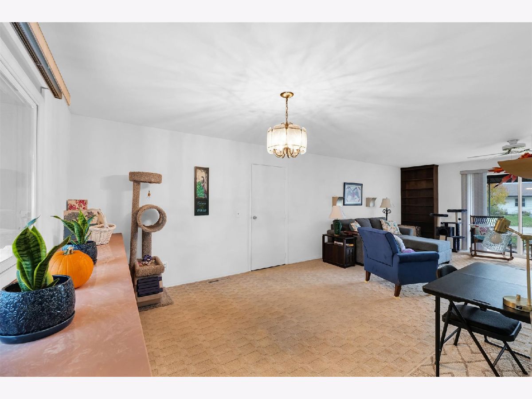
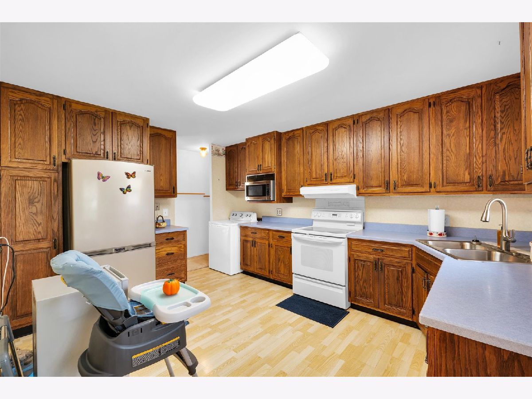
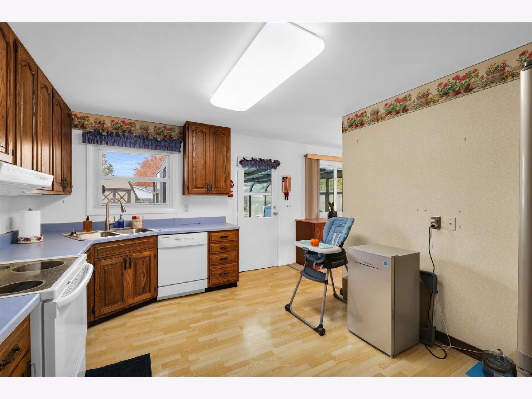
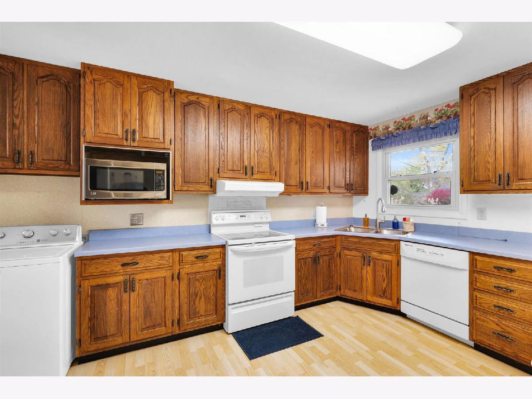
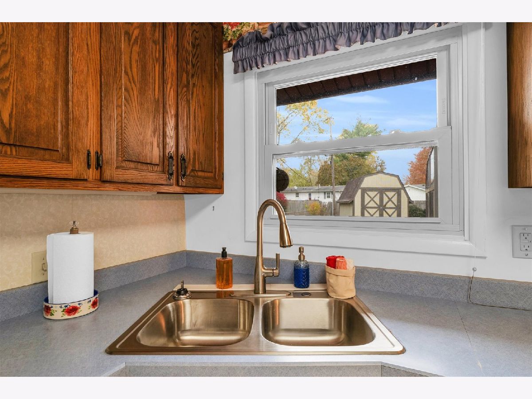
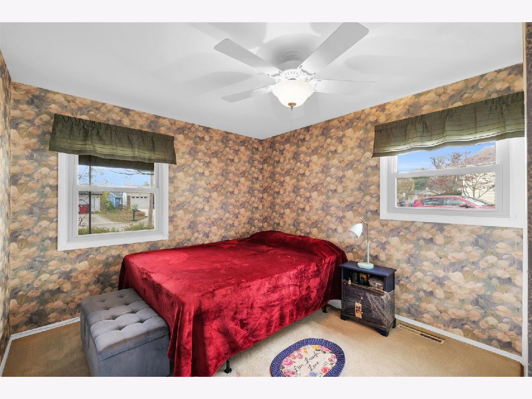
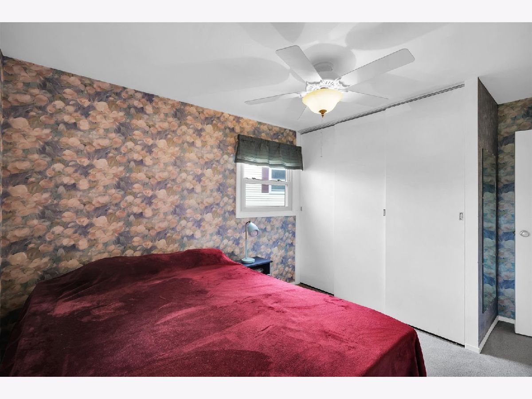
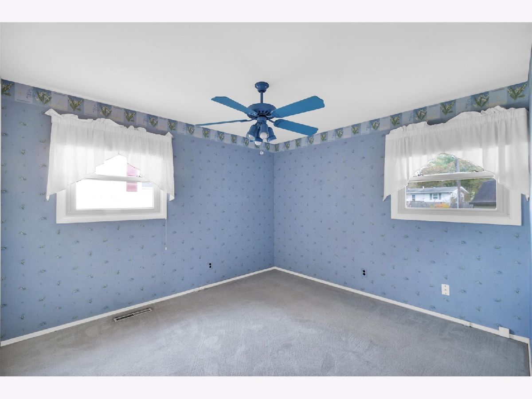
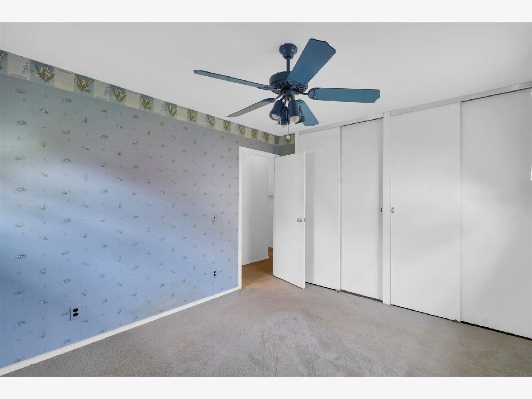
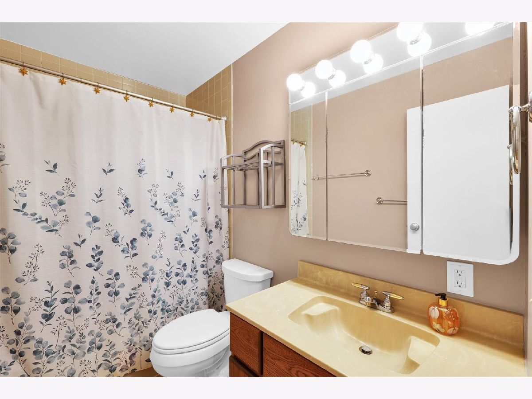
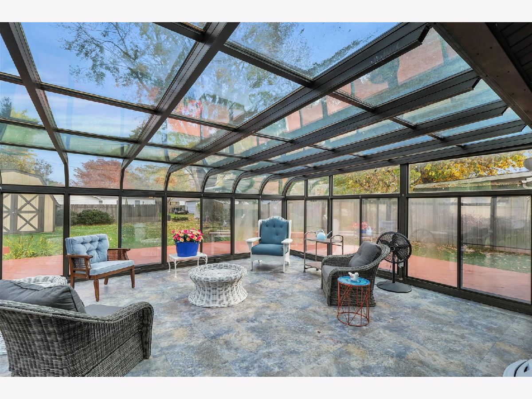
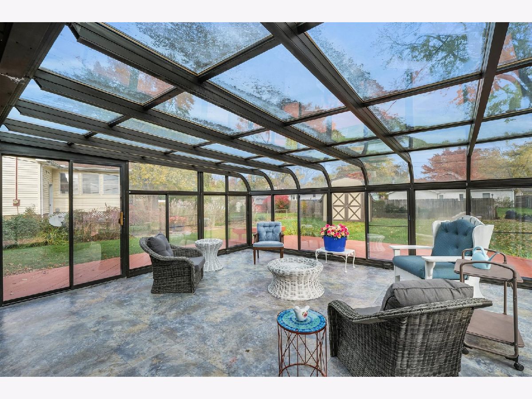
Room Specifics
Total Bedrooms: 3
Bedrooms Above Ground: 3
Bedrooms Below Ground: 0
Dimensions: —
Floor Type: —
Dimensions: —
Floor Type: —
Full Bathrooms: 1
Bathroom Amenities: Garden Tub
Bathroom in Basement: 0
Rooms: —
Basement Description: Slab
Other Specifics
| 1.5 | |
| — | |
| Concrete | |
| — | |
| — | |
| 62.17X143.58X68.94X143.58 | |
| Pull Down Stair | |
| — | |
| — | |
| — | |
| Not in DB | |
| — | |
| — | |
| — | |
| — |
Tax History
| Year | Property Taxes |
|---|---|
| 2020 | $2,452 |
Contact Agent
Nearby Similar Homes
Nearby Sold Comparables
Contact Agent
Listing Provided By
KELLER WILLIAMS-TREC



