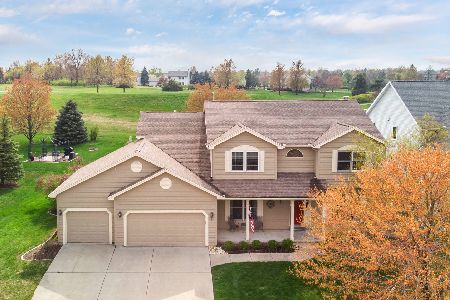1106 Ironwood, Normal, Illinois 61761
$253,000
|
Sold
|
|
| Status: | Closed |
| Sqft: | 2,462 |
| Cost/Sqft: | $104 |
| Beds: | 4 |
| Baths: | 3 |
| Year Built: | 1993 |
| Property Taxes: | $5,874 |
| Days On Market: | 3443 |
| Lot Size: | 0,00 |
Description
Immaculate 4 bedroom home in Ironwood Subdivision. This amazing home features beautiful hardwood floors throughout. Large eat-in kitchen with all appliances remaining. Kitchen opens to family room with tons of natural light built in cabinets on either side of the gas fireplace for additional storage. Large Master Suite with great walk in closet, his and her sinks and a linen closet. Finished lower level includes additional family room and an additional area for workout room and toy room. Gorgeous backyard that's 201 feet deep! Deck and patio area, mature plants and trees, great for entertaining! Open House Saturday August 20th from 10:30-12
Property Specifics
| Single Family | |
| — | |
| Traditional | |
| 1993 | |
| Full | |
| — | |
| No | |
| — |
| Mc Lean | |
| Ironwood | |
| — / Not Applicable | |
| — | |
| Public | |
| Public Sewer | |
| 10243787 | |
| 1414102020 |
Nearby Schools
| NAME: | DISTRICT: | DISTANCE: | |
|---|---|---|---|
|
Grade School
Prairieland Elementary |
5 | — | |
|
Middle School
Parkside Jr High |
5 | Not in DB | |
|
High School
Normal Community West High Schoo |
5 | Not in DB | |
Property History
| DATE: | EVENT: | PRICE: | SOURCE: |
|---|---|---|---|
| 12 Oct, 2016 | Sold | $253,000 | MRED MLS |
| 29 Aug, 2016 | Under contract | $255,000 | MRED MLS |
| 17 Aug, 2016 | Listed for sale | $255,000 | MRED MLS |
Room Specifics
Total Bedrooms: 4
Bedrooms Above Ground: 4
Bedrooms Below Ground: 0
Dimensions: —
Floor Type: Carpet
Dimensions: —
Floor Type: Carpet
Dimensions: —
Floor Type: Carpet
Full Bathrooms: 3
Bathroom Amenities: —
Bathroom in Basement: —
Rooms: Other Room,Family Room
Basement Description: Partially Finished,Bathroom Rough-In
Other Specifics
| 3 | |
| — | |
| — | |
| Patio, Deck, Porch | |
| Mature Trees,Landscaped | |
| 93X201 | |
| — | |
| Full | |
| Built-in Features, Walk-In Closet(s) | |
| Dishwasher, Refrigerator, Range, Microwave, Freezer | |
| Not in DB | |
| — | |
| — | |
| — | |
| Gas Log, Attached Fireplace Doors/Screen |
Tax History
| Year | Property Taxes |
|---|---|
| 2016 | $5,874 |
Contact Agent
Nearby Similar Homes
Nearby Sold Comparables
Contact Agent
Listing Provided By
Keller Williams - Bloomington





