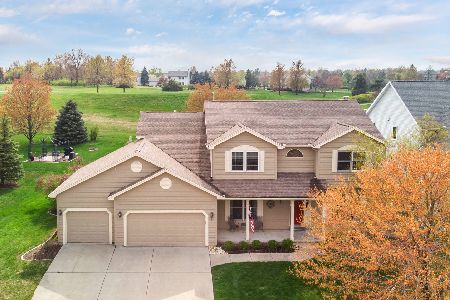1110 Ironwood Cc Drive, Normal, Illinois 61761
$355,000
|
Sold
|
|
| Status: | Closed |
| Sqft: | 3,618 |
| Cost/Sqft: | $104 |
| Beds: | 5 |
| Baths: | 3 |
| Year Built: | 1992 |
| Property Taxes: | $8,439 |
| Days On Market: | 2514 |
| Lot Size: | 0,00 |
Description
Stunning and breathtaking setting; gorgeous inside and out! Be the next owner of this fantastic house lived in with love and care and pride of ownership! The addition of four season room has added to the pleasure of enjoying the marvelous view of this tastefully & professionally landscaped huge yard with the view of the lake! Roof new in '07; Furnace in '15; water heater in '16, all new appliances in '16! 5 bedrooms (5th one can be an office on main floor with double sided FP); 3 full baths; 9' ceiling on main floor; exquisite two story foyer and family room & huge kitchen with open floor plan ideal for lots of gatherings; Huge Master Suite on second floor overlooks the stunning backyard; sitting area/exercise room off of Master bedroom offers lots of options; gorgeous curb appeal with full brick front. These all in a wonderful neighborhood with lakes and golf courses! Must see in person!!
Property Specifics
| Single Family | |
| — | |
| Traditional | |
| 1992 | |
| Full | |
| — | |
| Yes | |
| — |
| Mc Lean | |
| Ironwood | |
| 50 / Annual | |
| None | |
| Public | |
| Public Sewer | |
| 10261039 | |
| 1414102002 |
Nearby Schools
| NAME: | DISTRICT: | DISTANCE: | |
|---|---|---|---|
|
Grade School
Prairieland Elementary |
5 | — | |
|
Middle School
Parkside Jr High |
5 | Not in DB | |
|
High School
Normal Community West High Schoo |
5 | Not in DB | |
Property History
| DATE: | EVENT: | PRICE: | SOURCE: |
|---|---|---|---|
| 1 Aug, 2019 | Sold | $355,000 | MRED MLS |
| 28 May, 2019 | Under contract | $375,000 | MRED MLS |
| — | Last price change | $384,900 | MRED MLS |
| 4 Mar, 2019 | Listed for sale | $399,900 | MRED MLS |
Room Specifics
Total Bedrooms: 5
Bedrooms Above Ground: 5
Bedrooms Below Ground: 0
Dimensions: —
Floor Type: —
Dimensions: —
Floor Type: Carpet
Dimensions: —
Floor Type: Carpet
Dimensions: —
Floor Type: —
Full Bathrooms: 3
Bathroom Amenities: —
Bathroom in Basement: 0
Rooms: Bedroom 5,Heated Sun Room
Basement Description: Unfinished
Other Specifics
| 3 | |
| — | |
| — | |
| — | |
| — | |
| 92 X 200 X 70 X 81 X 150 | |
| — | |
| Full | |
| — | |
| — | |
| Not in DB | |
| — | |
| — | |
| — | |
| — |
Tax History
| Year | Property Taxes |
|---|---|
| 2019 | $8,439 |
Contact Agent
Nearby Similar Homes
Nearby Sold Comparables
Contact Agent
Listing Provided By
Coldwell Banker The Real Estate Group






