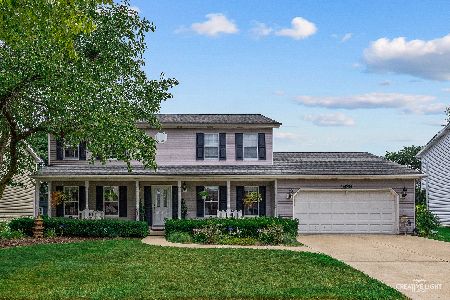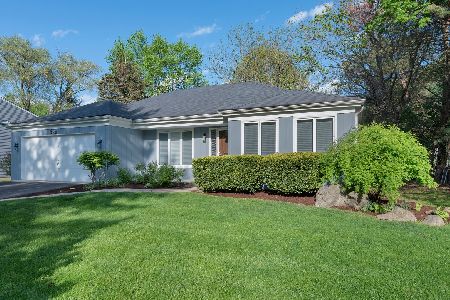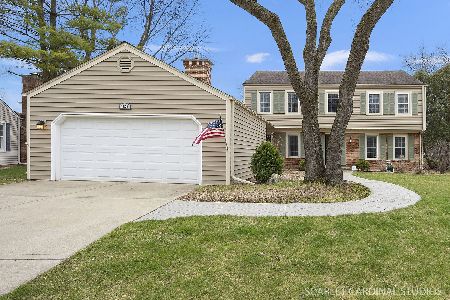1106 Langley Circle, Naperville, Illinois 60563
$375,000
|
Sold
|
|
| Status: | Closed |
| Sqft: | 2,124 |
| Cost/Sqft: | $181 |
| Beds: | 4 |
| Baths: | 3 |
| Year Built: | 1977 |
| Property Taxes: | $8,618 |
| Days On Market: | 2375 |
| Lot Size: | 0,22 |
Description
Location, Location the property sides to a greenway near both the grade school and the middle school. Special features include a large front porch, spacious and private backyard. Inside has beautiful hardwood floors in the foyer, living room and dining room. All freshly painted, updated lighting. All white trim and six panels replaced. Family room has a brick fireplace and built-in bookcases, plus new carpet. Great views of the backyard. Kitchen has all new stainless steel appliances and large eat-in area near patio doors. Second floor has four nice sized bedrooms plus a second full bath. Master suite has a walk-in closet and private full bath. Full basement with finished game room area and built-in bar. Other updates include roof, windows and more. Move in ready, fast close possible. Naperville 204 schools easy access to the train and highway.
Property Specifics
| Single Family | |
| — | |
| Traditional | |
| 1977 | |
| Full | |
| — | |
| No | |
| 0.22 |
| Du Page | |
| Brookdale | |
| 0 / Not Applicable | |
| None | |
| Public | |
| Public Sewer | |
| 10353543 | |
| 0710402017 |
Nearby Schools
| NAME: | DISTRICT: | DISTANCE: | |
|---|---|---|---|
|
Grade School
Brookdale Elementary School |
204 | — | |
Property History
| DATE: | EVENT: | PRICE: | SOURCE: |
|---|---|---|---|
| 30 May, 2019 | Sold | $375,000 | MRED MLS |
| 30 Apr, 2019 | Under contract | $385,000 | MRED MLS |
| 23 Apr, 2019 | Listed for sale | $385,000 | MRED MLS |
Room Specifics
Total Bedrooms: 4
Bedrooms Above Ground: 4
Bedrooms Below Ground: 0
Dimensions: —
Floor Type: Carpet
Dimensions: —
Floor Type: Carpet
Dimensions: —
Floor Type: Carpet
Full Bathrooms: 3
Bathroom Amenities: —
Bathroom in Basement: 0
Rooms: Recreation Room,Foyer
Basement Description: Partially Finished
Other Specifics
| 2 | |
| Concrete Perimeter | |
| Asphalt | |
| Deck, Porch, Storms/Screens | |
| — | |
| 75X130 | |
| Full | |
| Full | |
| Bar-Dry, Hardwood Floors | |
| Range, Microwave, Dishwasher, Refrigerator, Washer, Dryer, Disposal, Stainless Steel Appliance(s) | |
| Not in DB | |
| Pool, Tennis Courts, Sidewalks, Street Lights | |
| — | |
| — | |
| Wood Burning, Gas Starter |
Tax History
| Year | Property Taxes |
|---|---|
| 2019 | $8,618 |
Contact Agent
Nearby Sold Comparables
Contact Agent
Listing Provided By
Coldwell Banker Residential






