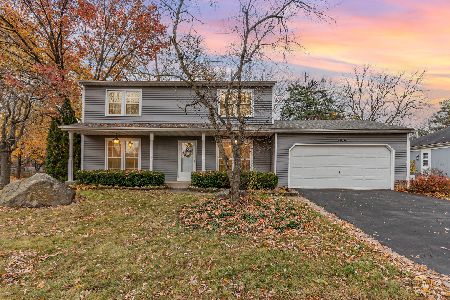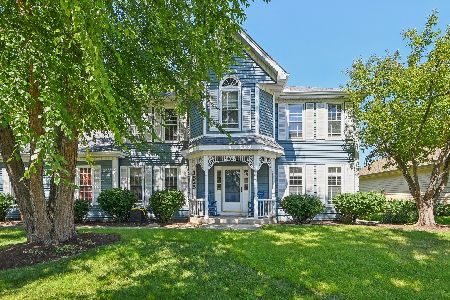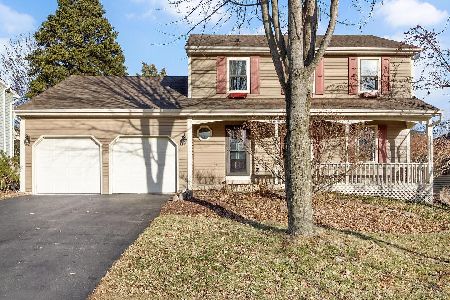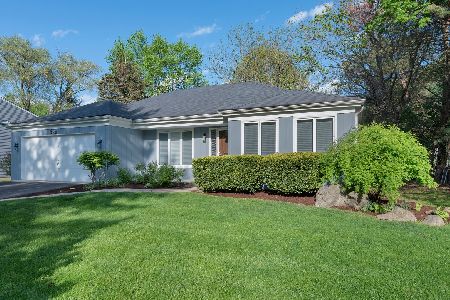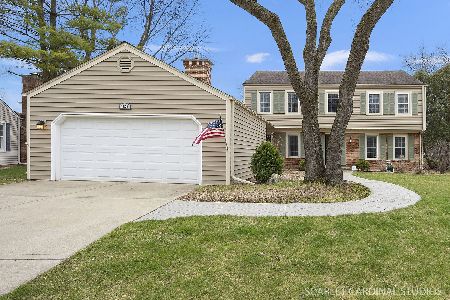1623 Colfax Court, Naperville, Illinois 60563
$550,000
|
Sold
|
|
| Status: | Closed |
| Sqft: | 3,022 |
| Cost/Sqft: | $185 |
| Beds: | 4 |
| Baths: | 3 |
| Year Built: | 1978 |
| Property Taxes: | $10,564 |
| Days On Market: | 2502 |
| Lot Size: | 0,25 |
Description
FANTASTIC LOCATION*Quiet cul-de-sac & paver brick walkway invite you to this gorgeous UPDATED home*Hardwood floors 1st floor*FRESHLY PAINTED*REMODELED gourmet kitchen has SS appliances, granite, Thermador double oven & cook top, opens to sun filled breakfast room, plus 2 French doors to screened porch*Formal living & dining rooms*Family room has NEW bay window, NEWER sky lights, parquet floors & brick gas fireplace*Enjoy the huge master bedroom suite with large walk-in-closet & REMODELED master bath, quartz counter, tub, separate shower*Just REMODELED hall bath, dual vanity, granite counter, ceramic tile floor & subway tile tub/shower*Spacious 3 additional bedrooms with walk-in closets, hardwood floors* Convenient 2nd floor laundry*Basement has NEWLY REMODELED rec room, exposed/painted ceiling, NEW carpeting*Sitting room & office with NEW skylights*Plenty of additional storage space*Enjoy the vaulted screen porch, NEW paver brick patio, all on a wooded, fenced, lush landscaped yard*
Property Specifics
| Single Family | |
| — | |
| — | |
| 1978 | |
| Full | |
| — | |
| No | |
| 0.25 |
| Du Page | |
| Brookdale | |
| 0 / Not Applicable | |
| None | |
| Lake Michigan | |
| Public Sewer | |
| 10306052 | |
| 0710402030 |
Nearby Schools
| NAME: | DISTRICT: | DISTANCE: | |
|---|---|---|---|
|
Grade School
Brookdale Elementary School |
204 | — | |
|
Middle School
Hill Middle School |
204 | Not in DB | |
|
High School
Metea Valley High School |
204 | Not in DB | |
Property History
| DATE: | EVENT: | PRICE: | SOURCE: |
|---|---|---|---|
| 20 May, 2019 | Sold | $550,000 | MRED MLS |
| 21 Mar, 2019 | Under contract | $560,000 | MRED MLS |
| 13 Mar, 2019 | Listed for sale | $560,000 | MRED MLS |
Room Specifics
Total Bedrooms: 4
Bedrooms Above Ground: 4
Bedrooms Below Ground: 0
Dimensions: —
Floor Type: Hardwood
Dimensions: —
Floor Type: Hardwood
Dimensions: —
Floor Type: Hardwood
Full Bathrooms: 3
Bathroom Amenities: Separate Shower,Soaking Tub
Bathroom in Basement: 0
Rooms: Eating Area,Office,Recreation Room,Sitting Room,Utility Room-Lower Level,Storage,Walk In Closet,Screened Porch
Basement Description: Partially Finished
Other Specifics
| 2 | |
| Concrete Perimeter | |
| Asphalt | |
| Screened Deck, Brick Paver Patio | |
| Cul-De-Sac,Landscaped,Wooded,Mature Trees | |
| 72X124XX71X42X144 | |
| — | |
| Full | |
| Vaulted/Cathedral Ceilings, Skylight(s), Hardwood Floors, Wood Laminate Floors, Second Floor Laundry, Walk-In Closet(s) | |
| Double Oven, Microwave, Dishwasher, Refrigerator, Disposal, Stainless Steel Appliance(s), Cooktop | |
| Not in DB | |
| Pool, Tennis Courts, Sidewalks, Street Paved | |
| — | |
| — | |
| Attached Fireplace Doors/Screen, Gas Log, Gas Starter |
Tax History
| Year | Property Taxes |
|---|---|
| 2019 | $10,564 |
Contact Agent
Nearby Similar Homes
Nearby Sold Comparables
Contact Agent
Listing Provided By
Berkshire Hathaway HomeServices KoenigRubloff

