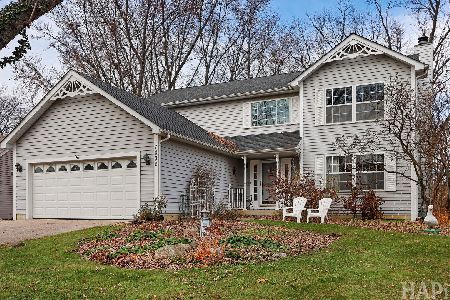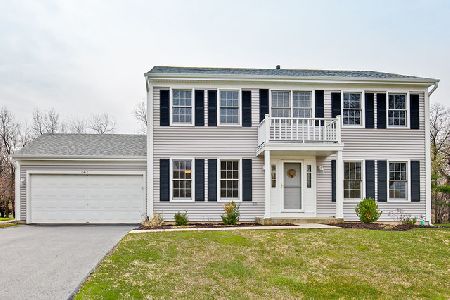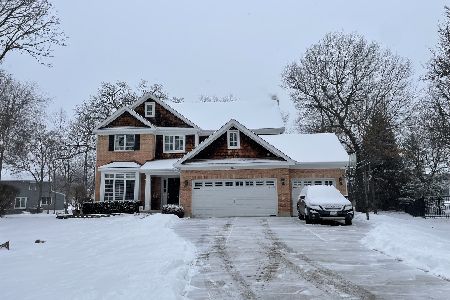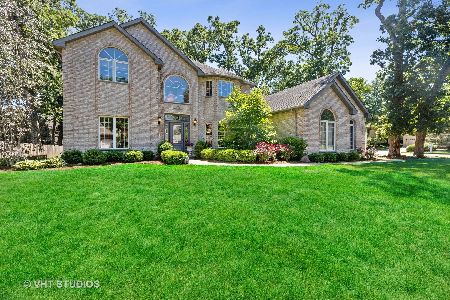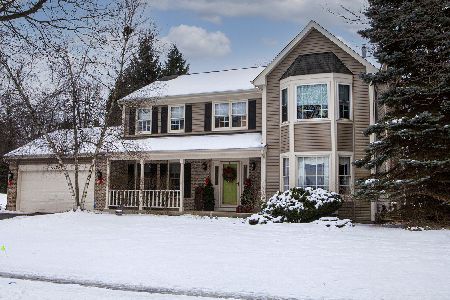1106 Portsmouth Circle, Gurnee, Illinois 60031
$469,000
|
Sold
|
|
| Status: | Closed |
| Sqft: | 3,446 |
| Cost/Sqft: | $135 |
| Beds: | 4 |
| Baths: | 4 |
| Year Built: | 1994 |
| Property Taxes: | $11,805 |
| Days On Market: | 1792 |
| Lot Size: | 0,00 |
Description
Stately brick exterior highlights this 3400 sqft Woods of Stonebrook beauty. Center entry flanked by formal living & dining rooms. Oak hardwood flooring flows from the soaring 2-story foyer and carries into the 2-story family room with dramatic floor to ceiling masonry fireplace and mini wet bar. Eat-in kitchen features oak 42" cabinetry capped with Corian counters. Hardwood flooring continues through the kitchen & mudroom. First floor den has oak flooring, and makes the ideal home office or e-learning space. Spacious master suite sports a tray ceiling and overlooks the treed backyard. Private spa bath boasts an extended double vanity, designer tile flooring, relaxing whirlpool tub, separate shower, and private commode room. Large walk-in closet too! Three secondary bedrooms share the main hall bath that was remodeled approx 5 years ago. Don't miss the finished basement - it is a fantastic extension of the home! Offering a versatile 5th bedroom/exercise room/office, full bath, mini kitchenette, game area, generously sized rec room and HUGE storage space. New carpet on main and second floors. Six panel colonist doors and trim. Furnace replaced 2017. 3 car garage. Interior location with mature trees.
Property Specifics
| Single Family | |
| — | |
| Colonial | |
| 1994 | |
| Full | |
| CUSTOM | |
| No | |
| — |
| Lake | |
| Woods Of Stonebrook | |
| 0 / Not Applicable | |
| None | |
| Lake Michigan | |
| Public Sewer, Sewer-Storm | |
| 10995574 | |
| 07174030310000 |
Nearby Schools
| NAME: | DISTRICT: | DISTANCE: | |
|---|---|---|---|
|
Grade School
Woodland Elementary School |
50 | — | |
|
Middle School
Woodland Middle School |
50 | Not in DB | |
|
High School
Warren Township High School |
121 | Not in DB | |
Property History
| DATE: | EVENT: | PRICE: | SOURCE: |
|---|---|---|---|
| 16 Apr, 2021 | Sold | $469,000 | MRED MLS |
| 28 Feb, 2021 | Under contract | $464,900 | MRED MLS |
| 15 Feb, 2021 | Listed for sale | $464,900 | MRED MLS |
| 6 Dec, 2022 | Under contract | $0 | MRED MLS |
| 5 Oct, 2022 | Listed for sale | $0 | MRED MLS |
| 15 Jan, 2024 | Under contract | $0 | MRED MLS |
| 21 Nov, 2023 | Listed for sale | $0 | MRED MLS |

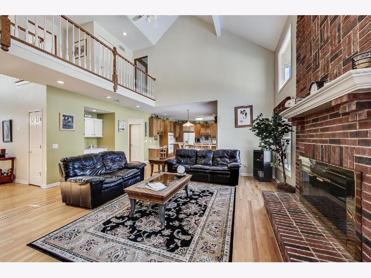
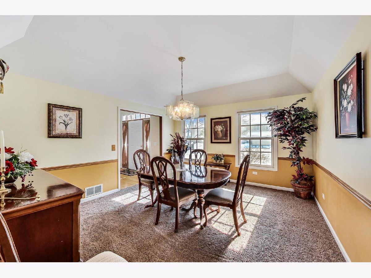
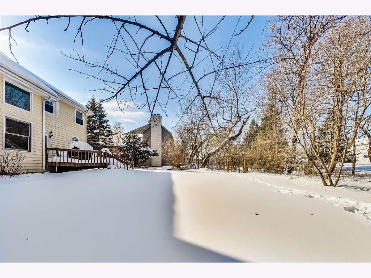
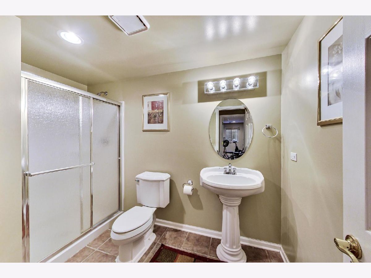
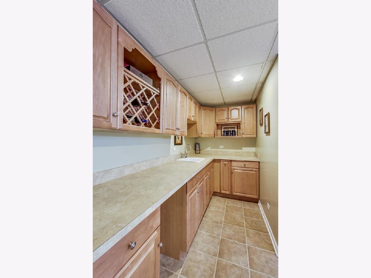
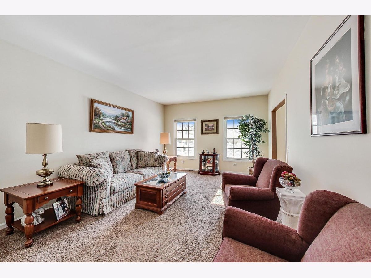
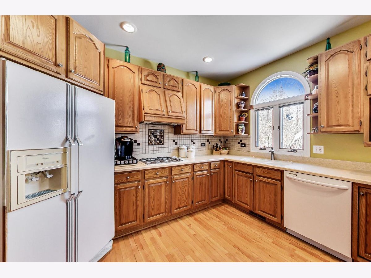
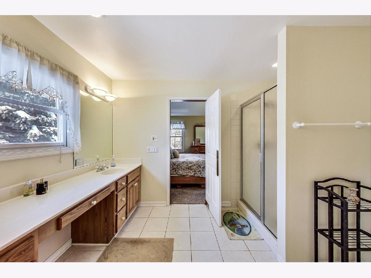
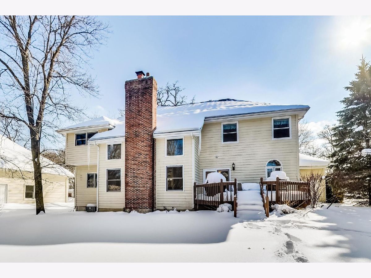
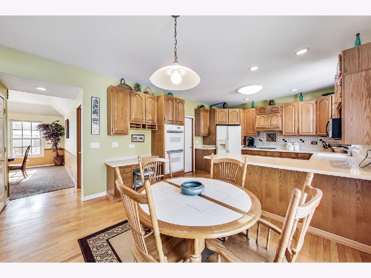
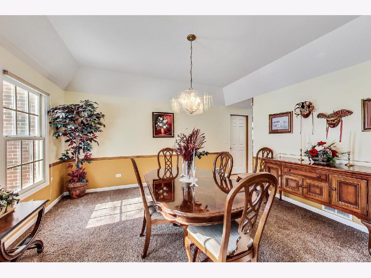
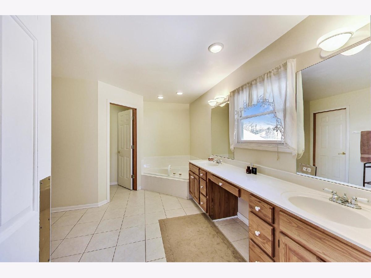
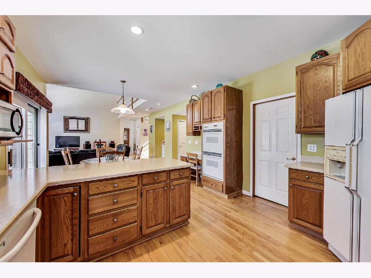
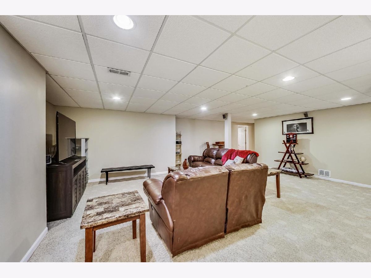
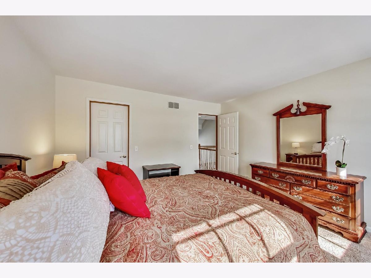
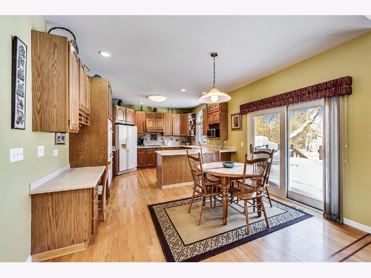
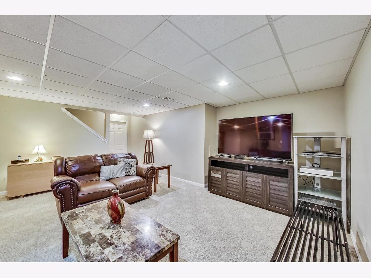
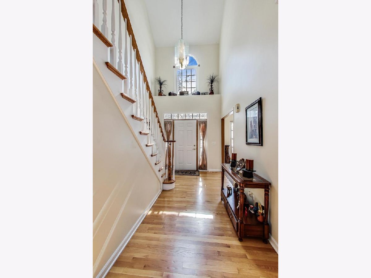
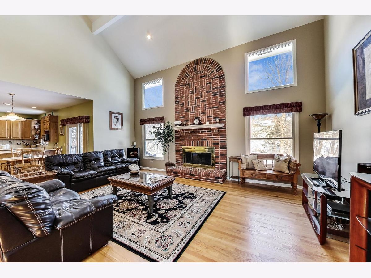
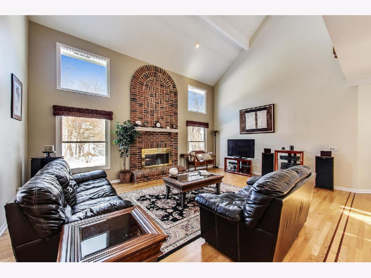
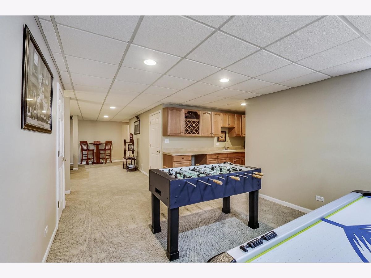
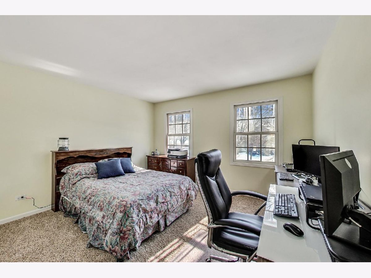
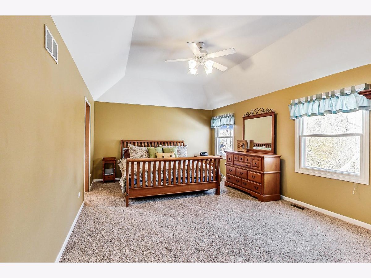
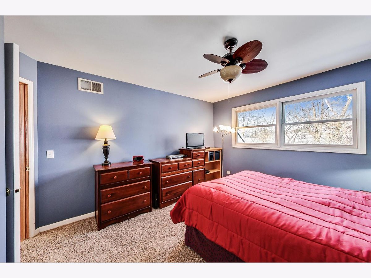
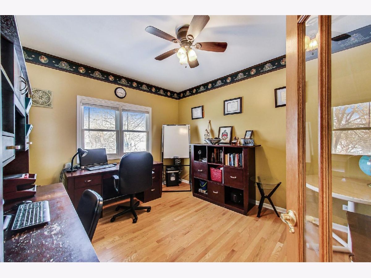
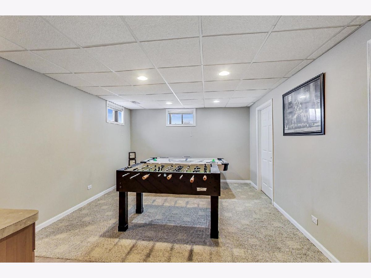
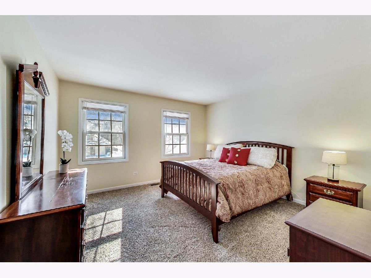
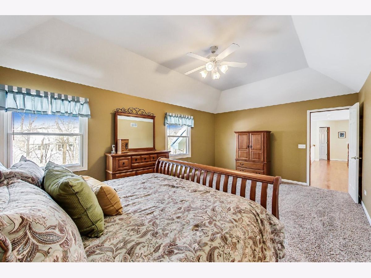
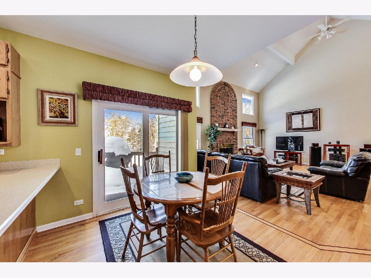
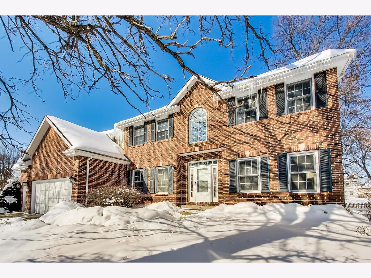
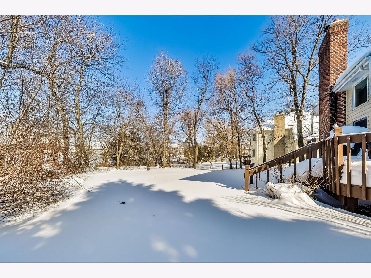
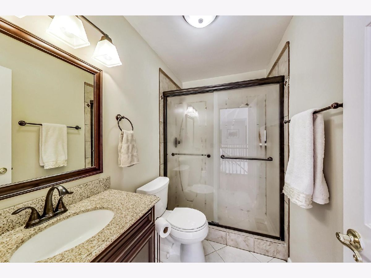
Room Specifics
Total Bedrooms: 5
Bedrooms Above Ground: 4
Bedrooms Below Ground: 1
Dimensions: —
Floor Type: Carpet
Dimensions: —
Floor Type: Carpet
Dimensions: —
Floor Type: Carpet
Dimensions: —
Floor Type: —
Full Bathrooms: 4
Bathroom Amenities: Whirlpool,Separate Shower,Double Sink
Bathroom in Basement: 1
Rooms: Recreation Room,Game Room,Bedroom 5
Basement Description: Finished
Other Specifics
| 3 | |
| Concrete Perimeter | |
| Concrete | |
| Deck, Storms/Screens | |
| Mature Trees | |
| 90X160 | |
| — | |
| Full | |
| Vaulted/Cathedral Ceilings, Bar-Wet, Hardwood Floors, First Floor Laundry, Walk-In Closet(s), Ceiling - 9 Foot, Center Hall Plan | |
| Double Oven, Dishwasher, Refrigerator, Cooktop | |
| Not in DB | |
| Park, Curbs, Sidewalks, Street Lights, Street Paved | |
| — | |
| — | |
| Wood Burning, Gas Starter |
Tax History
| Year | Property Taxes |
|---|---|
| 2021 | $11,805 |
Contact Agent
Nearby Similar Homes
Nearby Sold Comparables
Contact Agent
Listing Provided By
@properties


