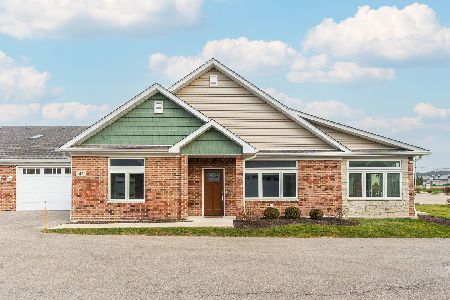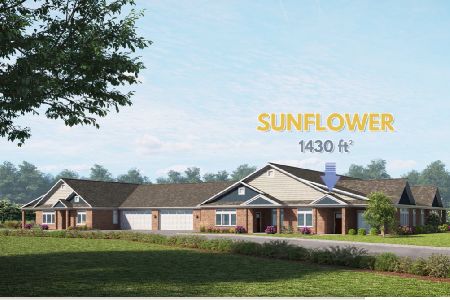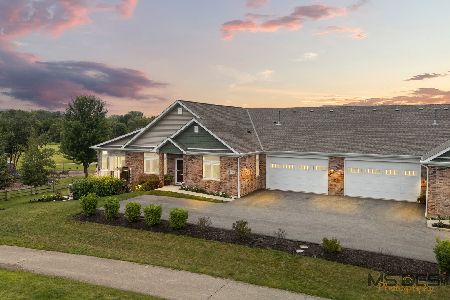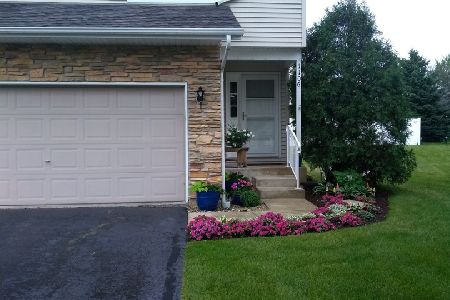1106 Rose Drive, Sycamore, Illinois 60178
$170,000
|
Sold
|
|
| Status: | Closed |
| Sqft: | 1,700 |
| Cost/Sqft: | $105 |
| Beds: | 2 |
| Baths: | 3 |
| Year Built: | 2003 |
| Property Taxes: | $4,146 |
| Days On Market: | 6787 |
| Lot Size: | 0,00 |
Description
Beautiful end unit. Freshly painted, 2 story living room features corner, gas fireplace, sliding glass doors to patio, plantation blinds. Kitchen with oak cabinetry, all appliances new ceramic flooring that extends into large eating area,hall and 1st floor bath. Huge master bedroom with walkin closet, master bath with double vanity and separate shower area. Loft area overlooks living room, currently used as office.
Property Specifics
| Condos/Townhomes | |
| — | |
| — | |
| 2003 | |
| Full | |
| BRADFORD | |
| No | |
| — |
| De Kalb | |
| Townsend Woods | |
| 80 / — | |
| Lawn Care,Snow Removal | |
| Public | |
| Public Sewer | |
| 06551217 | |
| 0628301072 |
Property History
| DATE: | EVENT: | PRICE: | SOURCE: |
|---|---|---|---|
| 31 Aug, 2007 | Sold | $170,000 | MRED MLS |
| 20 Aug, 2007 | Under contract | $177,900 | MRED MLS |
| — | Last price change | $183,500 | MRED MLS |
| 13 Jun, 2007 | Listed for sale | $183,500 | MRED MLS |
Room Specifics
Total Bedrooms: 2
Bedrooms Above Ground: 2
Bedrooms Below Ground: 0
Dimensions: —
Floor Type: Carpet
Full Bathrooms: 3
Bathroom Amenities: Double Sink
Bathroom in Basement: 0
Rooms: Loft
Basement Description: Unfinished
Other Specifics
| 2 | |
| Concrete Perimeter | |
| Asphalt | |
| Patio, Storms/Screens, End Unit | |
| — | |
| 27X87X29X99 | |
| — | |
| Full | |
| Vaulted/Cathedral Ceilings, Laundry Hook-Up in Unit, Storage | |
| — | |
| Not in DB | |
| — | |
| — | |
| — | |
| Gas Starter |
Tax History
| Year | Property Taxes |
|---|---|
| 2007 | $4,146 |
Contact Agent
Nearby Similar Homes
Nearby Sold Comparables
Contact Agent
Listing Provided By
Coldwell Banker Honig-Bell









