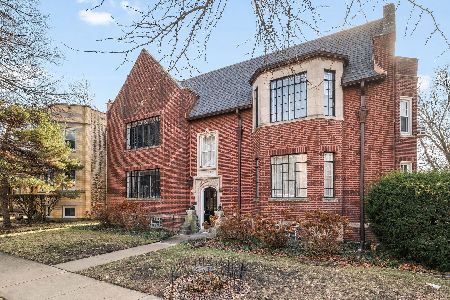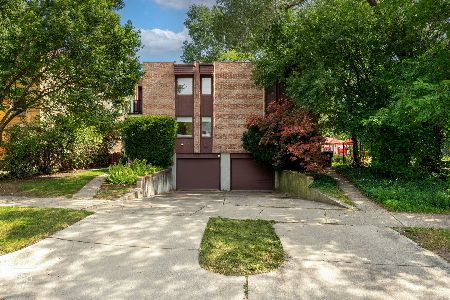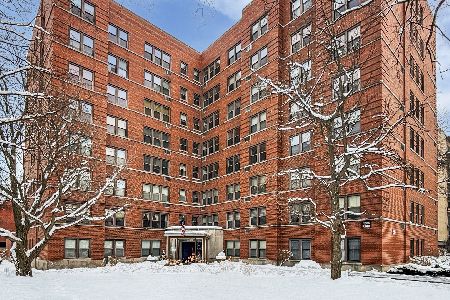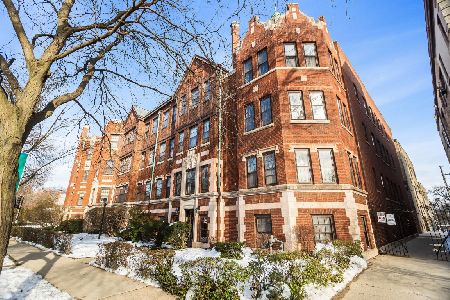1106 Seward Street, Evanston, Illinois 60202
$310,000
|
Sold
|
|
| Status: | Closed |
| Sqft: | 1,800 |
| Cost/Sqft: | $178 |
| Beds: | 3 |
| Baths: | 2 |
| Year Built: | 1927 |
| Property Taxes: | $3,491 |
| Days On Market: | 6900 |
| Lot Size: | 0,00 |
Description
Grand, picturesque, inviting and spacious 1800 SF vintage condo in historic landmark 4 unit building. Gorgeous architectural details, hardwood floors, woodburning fireplace, stunning mantle and surround, crown moldings, archways, gallery foyer, period bathrooms, and N, S & E treetop views. Quiet, convenient location across from park. Large backyard. Pet friendly. Garage by seniority.
Property Specifics
| Condos/Townhomes | |
| — | |
| — | |
| 1927 | |
| — | |
| — | |
| No | |
| — |
| Cook | |
| — | |
| 250 / — | |
| — | |
| — | |
| — | |
| 06434354 | |
| 11193210491003 |
Nearby Schools
| NAME: | DISTRICT: | DISTANCE: | |
|---|---|---|---|
|
Grade School
Oakton Elementary School |
65 | — | |
|
Middle School
Chute Middle School |
65 | Not in DB | |
|
High School
Evanston Twp High School |
202 | Not in DB | |
Property History
| DATE: | EVENT: | PRICE: | SOURCE: |
|---|---|---|---|
| 28 Sep, 2007 | Sold | $310,000 | MRED MLS |
| 3 Jul, 2007 | Under contract | $319,900 | MRED MLS |
| — | Last price change | $334,000 | MRED MLS |
| 9 Mar, 2007 | Listed for sale | $334,000 | MRED MLS |
Room Specifics
Total Bedrooms: 3
Bedrooms Above Ground: 3
Bedrooms Below Ground: 0
Dimensions: —
Floor Type: —
Dimensions: —
Floor Type: —
Full Bathrooms: 2
Bathroom Amenities: Separate Shower
Bathroom in Basement: 0
Rooms: —
Basement Description: —
Other Specifics
| 1 | |
| — | |
| — | |
| — | |
| — | |
| COMMON GROUNDS | |
| — | |
| — | |
| — | |
| — | |
| Not in DB | |
| — | |
| — | |
| — | |
| — |
Tax History
| Year | Property Taxes |
|---|---|
| 2007 | $3,491 |
Contact Agent
Nearby Similar Homes
Nearby Sold Comparables
Contact Agent
Listing Provided By
Baird & Warner









