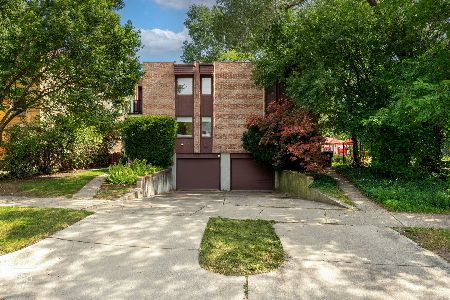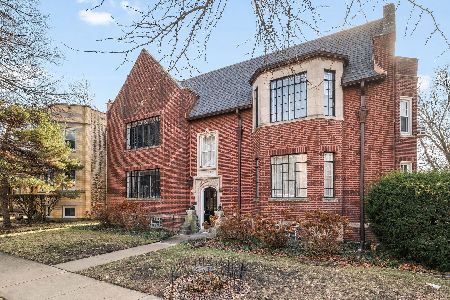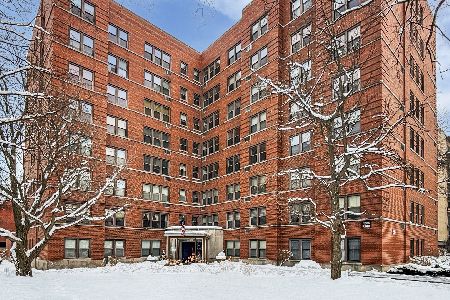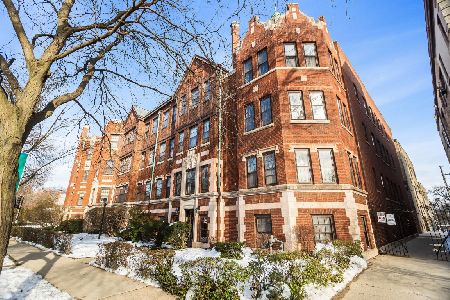1110 Seward Street, Evanston, Illinois 60202
$332,000
|
Sold
|
|
| Status: | Closed |
| Sqft: | 1,500 |
| Cost/Sqft: | $228 |
| Beds: | 2 |
| Baths: | 2 |
| Year Built: | 1926 |
| Property Taxes: | $6,387 |
| Days On Market: | 2408 |
| Lot Size: | 0,00 |
Description
Architectural Landmark building, features large 2 Br. 2Bth. condo. Lives like a single family home. Living room offers a lovely mantel wood burning fireplace, large windows providing a sun fill room. Vintage appeal throughout this home. Cove decorative plaster molding decorates this beautiful living room. Large open dining room hastens you back to a time when dinners were served in a formal manner. You will not be able to enjoy this property until you actually view it with your own eyes. So much value in this home where others fall short. Circular stairs leading down to a large PRIVATE family room and play area. Laundry is accessible through common area. Lovely rear yard for your enjoyment, beautiful side garden for your pleasure. Could there be any more perks? Well yes there are! A neighborhood park directly behind this property, which is a ice skating rink with warming shed during winter months. What a place to call home. ++ Owned 1 car garage space.
Property Specifics
| Condos/Townhomes | |
| 3 | |
| — | |
| 1926 | |
| Full | |
| — | |
| No | |
| — |
| Cook | |
| — | |
| 400 / Monthly | |
| Heat,Water,Parking,Insurance,Exterior Maintenance,Lawn Care | |
| Public | |
| Public Sewer | |
| 10429673 | |
| 11193210481002 |
Nearby Schools
| NAME: | DISTRICT: | DISTANCE: | |
|---|---|---|---|
|
Grade School
Oakton Elementary School |
65 | — | |
|
Middle School
Chute Middle School |
65 | Not in DB | |
|
High School
Evanston Twp High School |
202 | Not in DB | |
Property History
| DATE: | EVENT: | PRICE: | SOURCE: |
|---|---|---|---|
| 22 Nov, 2019 | Sold | $332,000 | MRED MLS |
| 3 Oct, 2019 | Under contract | $342,000 | MRED MLS |
| — | Last price change | $375,000 | MRED MLS |
| 25 Jun, 2019 | Listed for sale | $375,000 | MRED MLS |
Room Specifics
Total Bedrooms: 2
Bedrooms Above Ground: 2
Bedrooms Below Ground: 0
Dimensions: —
Floor Type: Hardwood
Full Bathrooms: 2
Bathroom Amenities: Separate Shower,Soaking Tub
Bathroom in Basement: 0
Rooms: Foyer,Play Room
Basement Description: Partially Finished,Exterior Access
Other Specifics
| 1 | |
| — | |
| Off Alley | |
| Storms/Screens | |
| Common Grounds | |
| COMMON | |
| — | |
| None | |
| Hardwood Floors, First Floor Bedroom, First Floor Full Bath, Storage | |
| Range, Dishwasher, Refrigerator | |
| Not in DB | |
| — | |
| — | |
| Bike Room/Bike Trails, Storage, Park, Security Door Lock(s) | |
| Wood Burning |
Tax History
| Year | Property Taxes |
|---|---|
| 2019 | $6,387 |
Contact Agent
Nearby Similar Homes
Nearby Sold Comparables
Contact Agent
Listing Provided By
Coldwell Banker Residential









