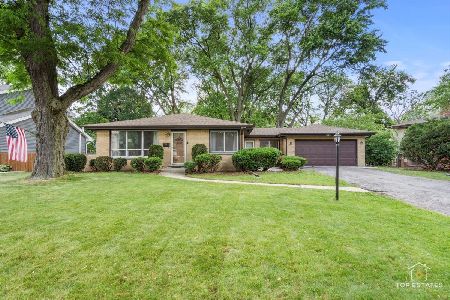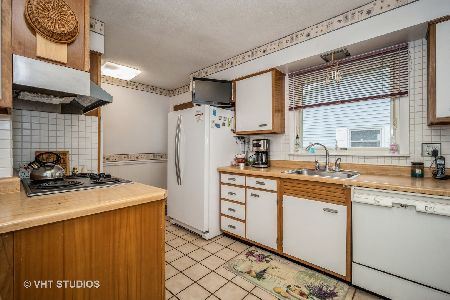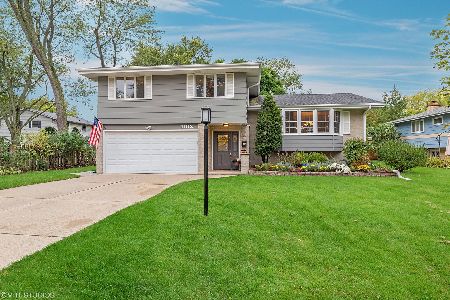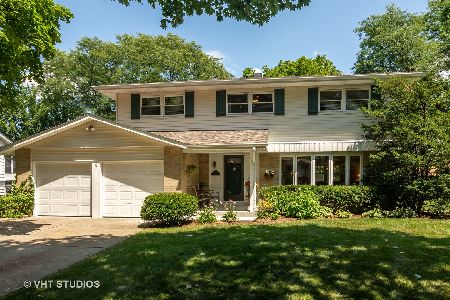1106 Westgate Road, Mount Prospect, Illinois 60056
$570,000
|
Sold
|
|
| Status: | Closed |
| Sqft: | 3,365 |
| Cost/Sqft: | $171 |
| Beds: | 4 |
| Baths: | 4 |
| Year Built: | 1963 |
| Property Taxes: | $9,695 |
| Days On Market: | 2904 |
| Lot Size: | 0,23 |
Description
Proud to present you with a complete renovation of a large 4 bedroom / 3.1 bath home with a finished basement in a great area of Mount Prospect! Everything has been replaced with new! Inviting open floor plan will let you run a great household as well as luxuriously entertain many guests. No detail has been missed... New kitchen boasts many cabinets and is centrally located. Gleaming hardwood floors throughout, new doors & trim, windows, LED lighting. Sought after master suite with walk-in closet and master bath including a soaking tub. Don't forget to check out the bedroom sizes! Dual Zone HVAC systems are new and will keep everyone comfortable. New electric and plumbing. Finished basement comes with a full bathroom and extra crawl storage space. Everything on the outside has been redone with new: siding, soffit fascia, oversize gutters, garage door & concrete driveway. Newly fenced yard & new patio are ready to be enjoyed! Welcome to this awesome home!
Property Specifics
| Single Family | |
| — | |
| — | |
| 1963 | |
| Full | |
| — | |
| No | |
| 0.23 |
| Cook | |
| Camelot | |
| 0 / Not Applicable | |
| None | |
| Public | |
| Public Sewer | |
| 09852461 | |
| 03264020280000 |
Nearby Schools
| NAME: | DISTRICT: | DISTANCE: | |
|---|---|---|---|
|
Grade School
Euclid Elementary School |
26 | — | |
|
Middle School
River Trails Middle School |
26 | Not in DB | |
|
High School
John Hersey High School |
214 | Not in DB | |
Property History
| DATE: | EVENT: | PRICE: | SOURCE: |
|---|---|---|---|
| 30 Apr, 2018 | Sold | $570,000 | MRED MLS |
| 24 Mar, 2018 | Under contract | $574,900 | MRED MLS |
| — | Last price change | $589,000 | MRED MLS |
| 7 Feb, 2018 | Listed for sale | $589,000 | MRED MLS |
Room Specifics
Total Bedrooms: 4
Bedrooms Above Ground: 4
Bedrooms Below Ground: 0
Dimensions: —
Floor Type: Hardwood
Dimensions: —
Floor Type: Hardwood
Dimensions: —
Floor Type: Hardwood
Full Bathrooms: 4
Bathroom Amenities: Separate Shower,Double Sink,Soaking Tub
Bathroom in Basement: 1
Rooms: Breakfast Room,Play Room
Basement Description: Finished
Other Specifics
| 2.5 | |
| Concrete Perimeter | |
| Concrete | |
| Patio, Storms/Screens | |
| Fenced Yard,Landscaped | |
| 80 X 125 | |
| — | |
| Full | |
| Vaulted/Cathedral Ceilings, Hardwood Floors, First Floor Laundry | |
| Range, Dishwasher, High End Refrigerator, Washer, Dryer, Disposal, Stainless Steel Appliance(s), Range Hood | |
| Not in DB | |
| Sidewalks, Street Lights, Street Paved | |
| — | |
| — | |
| — |
Tax History
| Year | Property Taxes |
|---|---|
| 2018 | $9,695 |
Contact Agent
Nearby Similar Homes
Nearby Sold Comparables
Contact Agent
Listing Provided By
Coldwell Banker Residential









