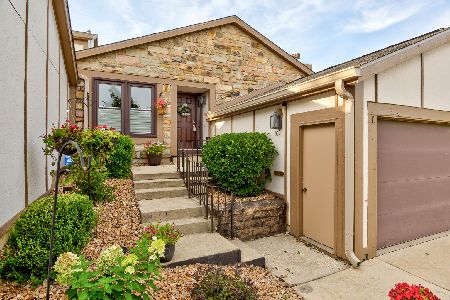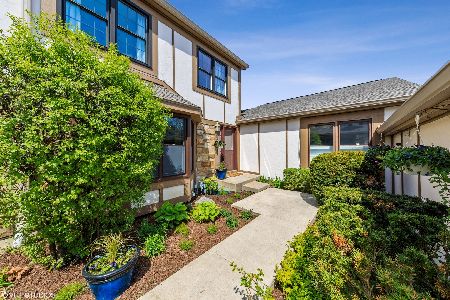1106 Wheaton Oaks Drive, Wheaton, Illinois 60187
$391,000
|
Sold
|
|
| Status: | Closed |
| Sqft: | 2,919 |
| Cost/Sqft: | $139 |
| Beds: | 3 |
| Baths: | 3 |
| Year Built: | 1978 |
| Property Taxes: | $5,671 |
| Days On Market: | 2133 |
| Lot Size: | 0,00 |
Description
Absolutely stunning Wheaton Oaks ranch style home with walk-out basement. An inviting entryway opens into a stylish foyer. You are greeted by an amazing Drury Design kitchen and huge family room with a pleasing view of green space and pretty landscaping. There is a generous dining room big enough for grand family parties. The master bedroom has a wall of built-in shelves , walk in closet and an updated master bath with walk in shower. This unit is truly special, with 3 full bathrooms, and three bedrooms ( one is on the lower level ). The walk out basement offers even more living space, with a great open recreation room and entertainment area, a kitchenette with fridge, microwave and sink, craft area, utility room and lots of storage . Enjoy the outdoors on a private paver patio surrounded by lovely landscaping. Downsize without giving up anything! .
Property Specifics
| Condos/Townhomes | |
| 1 | |
| — | |
| 1978 | |
| Full,Walkout | |
| RANCH TOWNHOME W/ WALKOUT | |
| No | |
| — |
| Du Page | |
| — | |
| 350 / Monthly | |
| Insurance,Clubhouse,Pool,Exterior Maintenance,Snow Removal | |
| Lake Michigan | |
| Public Sewer | |
| 10680746 | |
| 0508314017 |
Nearby Schools
| NAME: | DISTRICT: | DISTANCE: | |
|---|---|---|---|
|
Grade School
Madison Elementary School |
200 | — | |
|
Middle School
Monroe Middle School |
200 | Not in DB | |
|
High School
Wheaton North High School |
200 | Not in DB | |
Property History
| DATE: | EVENT: | PRICE: | SOURCE: |
|---|---|---|---|
| 24 Jun, 2020 | Sold | $391,000 | MRED MLS |
| 5 Apr, 2020 | Under contract | $405,000 | MRED MLS |
| 1 Apr, 2020 | Listed for sale | $405,000 | MRED MLS |
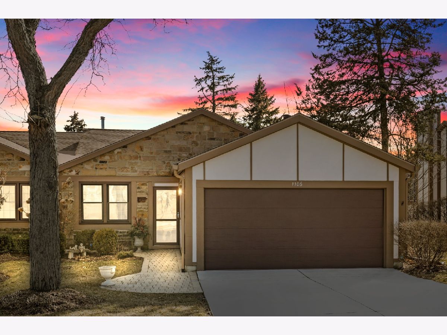
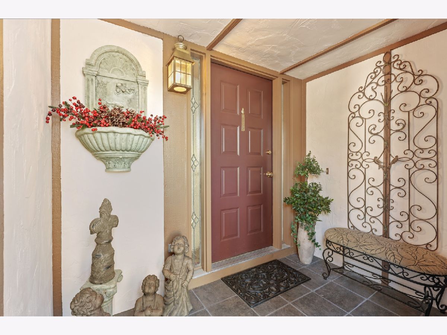
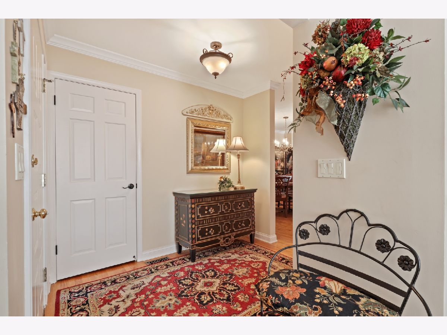
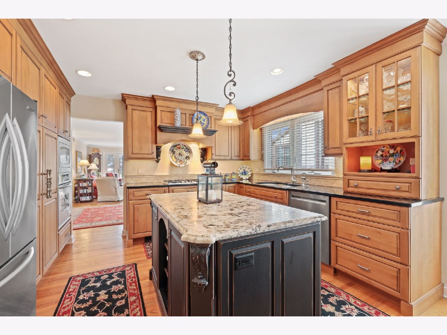
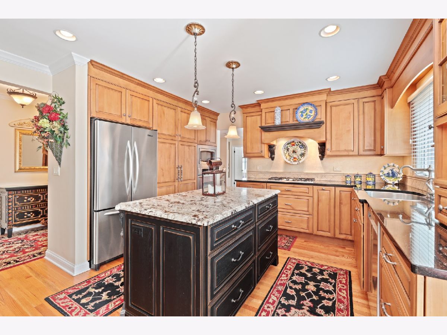
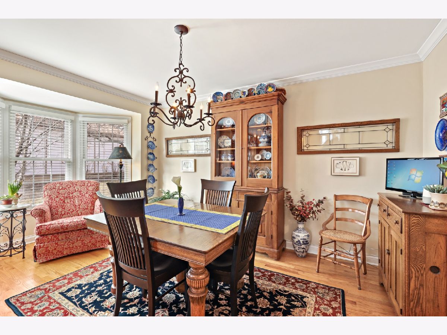
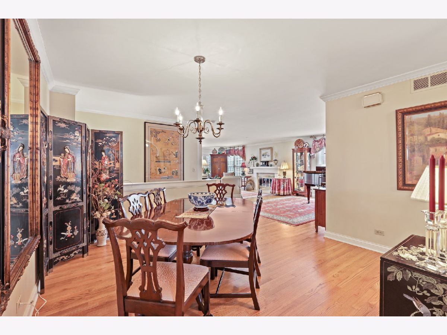
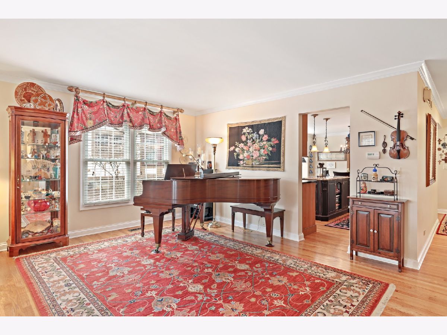
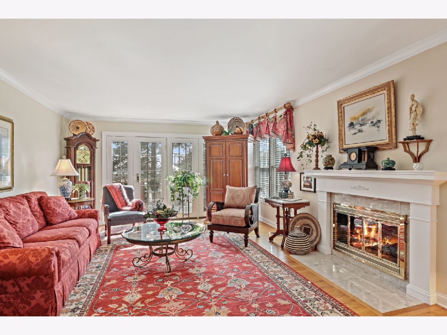
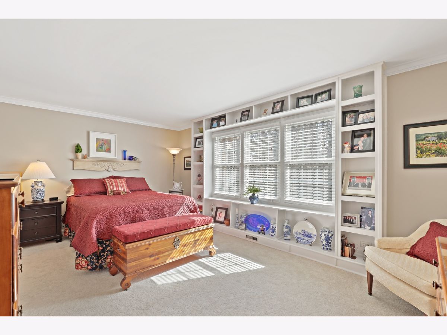
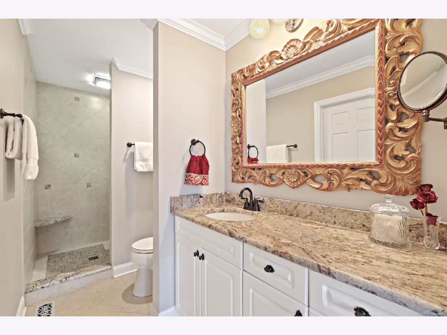
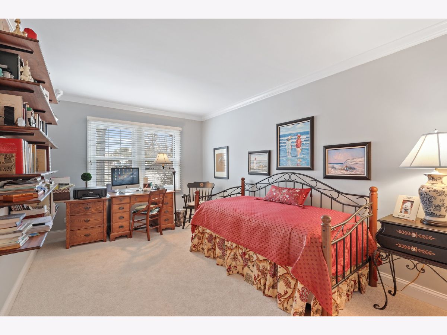
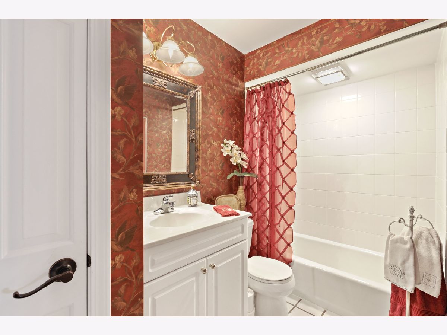
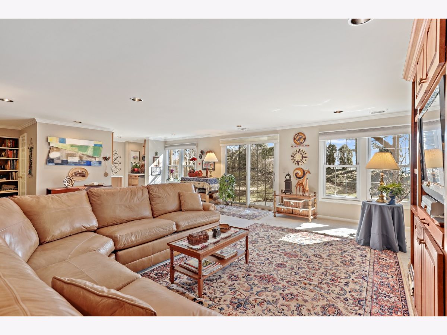
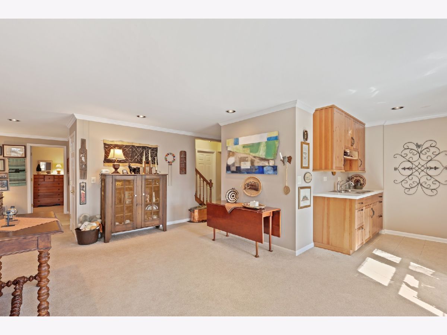
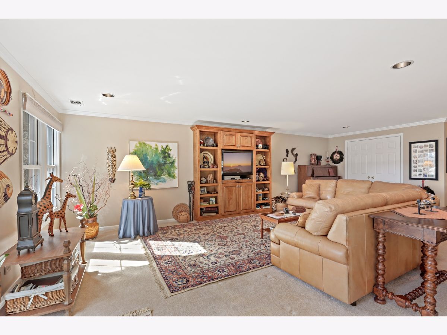
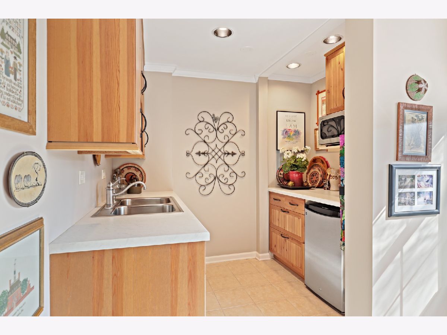
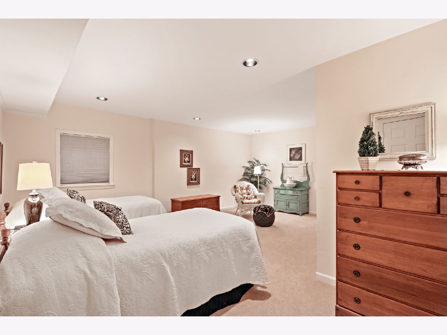
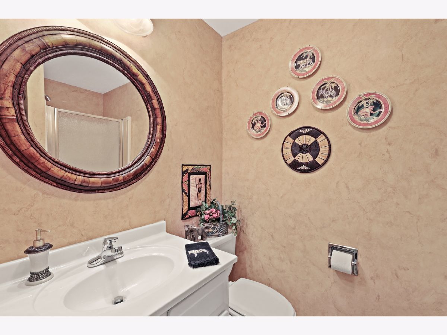
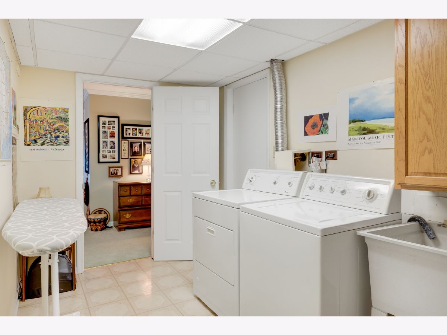
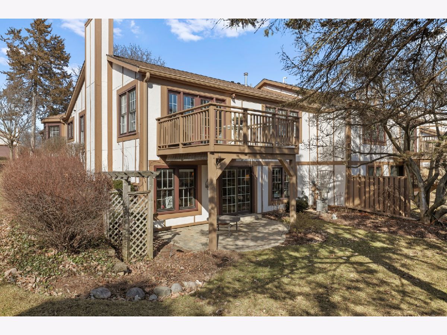
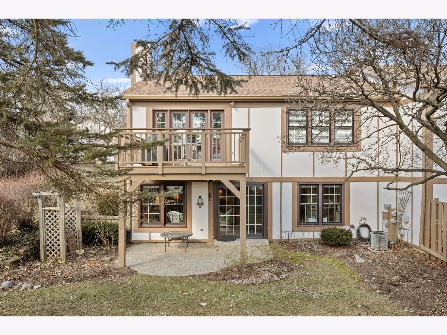
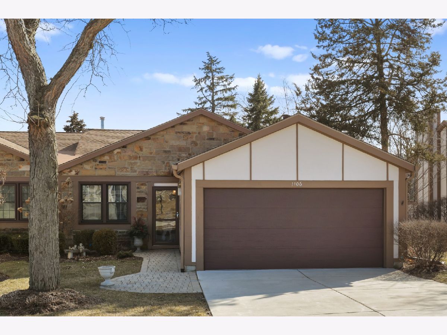
Room Specifics
Total Bedrooms: 3
Bedrooms Above Ground: 3
Bedrooms Below Ground: 0
Dimensions: —
Floor Type: Carpet
Dimensions: —
Floor Type: Carpet
Full Bathrooms: 3
Bathroom Amenities: Separate Shower
Bathroom in Basement: 1
Rooms: Breakfast Room,Foyer,Other Room
Basement Description: Finished,Exterior Access
Other Specifics
| 2 | |
| — | |
| — | |
| — | |
| — | |
| 46 X 108 | |
| — | |
| Full | |
| Hardwood Floors, First Floor Bedroom, First Floor Full Bath, Laundry Hook-Up in Unit, Storage, Built-in Features, Walk-In Closet(s) | |
| Range, Microwave, Dishwasher, Refrigerator | |
| Not in DB | |
| — | |
| — | |
| — | |
| Gas Log, Gas Starter |
Tax History
| Year | Property Taxes |
|---|---|
| 2020 | $5,671 |
Contact Agent
Nearby Similar Homes
Nearby Sold Comparables
Contact Agent
Listing Provided By
Coldwell Banker Realty


