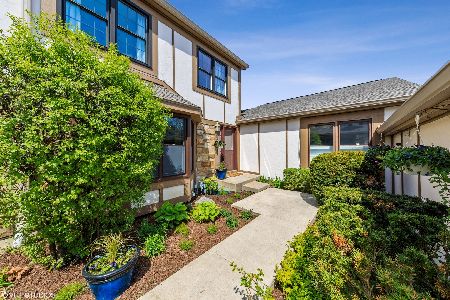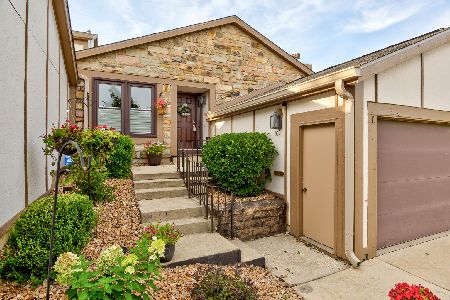1109 Wheaton Oaks Drive, Wheaton, Illinois 60187
$384,900
|
Sold
|
|
| Status: | Closed |
| Sqft: | 1,564 |
| Cost/Sqft: | $246 |
| Beds: | 3 |
| Baths: | 3 |
| Year Built: | 1980 |
| Property Taxes: | $5,356 |
| Days On Market: | 1733 |
| Lot Size: | 0,00 |
Description
This home is like no other - you will be in love from the moment you walk in! Over 2200 square feet of finished luxury in this stunning renovation! Fantastic 3 bedroom, 2 1/2 bath townhome with finished basement too! Get ready to fall in love with luxurious finishes and on trend updates throughout this entire home. Welcome your guests with a custom built in bench, charming shiplap walls & new custom plantation shutters. Main level features an open floor plan with stunning hardwood floors, recessed lighting, new windows, crown molding, and room for dining and 2 living spaces. Absolutely everything is newer in the kitchen featuring new cabinets, appliances, and granite countertops. You'll love entertaining in this open floorplan with a cozy fireplace and adorable outdoor patio. Gorgeous new trim throughout the entire home. Upstairs you'll find 3 large rooms with fresh paint and new carpet, including the large master suite with huge walk in closet and stylish updated bathroom. Giant finished basement has new carpet, paint and recessed lighting - spacious rec room area as well as a home gym! Newer roof too. Wheaton Oaks residents enjoy this friendly neighborhood close to walking paths, Cosley Zoo, and the Wheaton Sport Center as well as a convenient member clubhouse with meeting space and outdoor pool! Walking distance to award winning District 200 Schools! Don't miss this fantastic opportunity ~ this will be gone before you know it! Move in and enjoy!
Property Specifics
| Condos/Townhomes | |
| 2 | |
| — | |
| 1980 | |
| Full | |
| — | |
| No | |
| — |
| Du Page | |
| Wheaton Oaks | |
| 350 / Monthly | |
| Insurance,Clubhouse,Pool,Exterior Maintenance,Lawn Care,Snow Removal | |
| Public | |
| Public Sewer | |
| 11078312 | |
| 0508312014 |
Property History
| DATE: | EVENT: | PRICE: | SOURCE: |
|---|---|---|---|
| 15 Jul, 2020 | Sold | $360,000 | MRED MLS |
| 7 Jun, 2020 | Under contract | $369,900 | MRED MLS |
| 3 Jun, 2020 | Listed for sale | $369,900 | MRED MLS |
| 14 Jun, 2021 | Sold | $384,900 | MRED MLS |
| 6 May, 2021 | Under contract | $384,900 | MRED MLS |
| 6 May, 2021 | Listed for sale | $384,900 | MRED MLS |
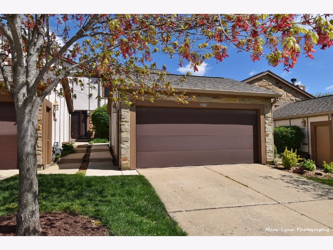
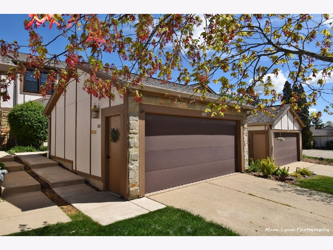
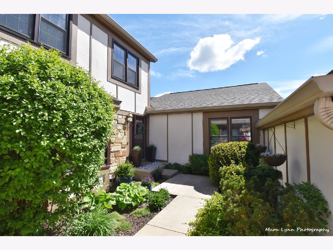
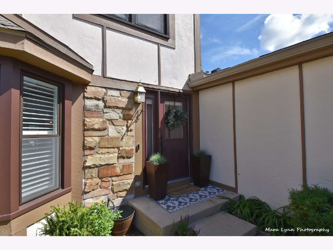
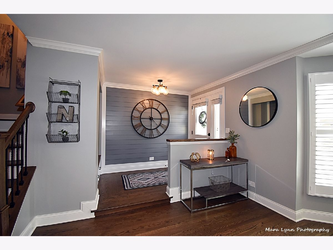
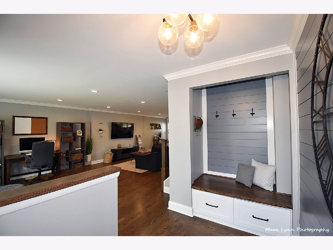
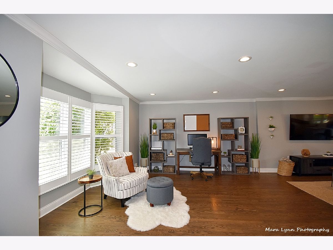
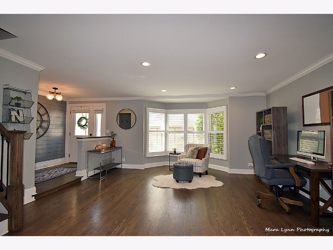
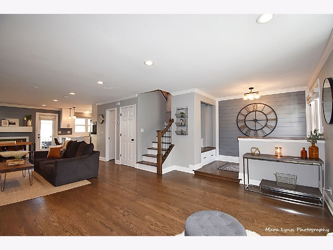
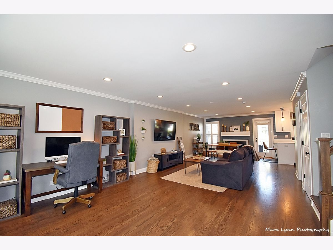
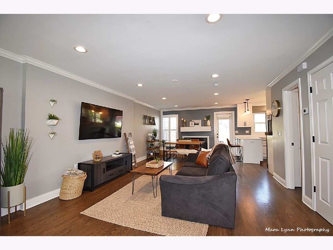
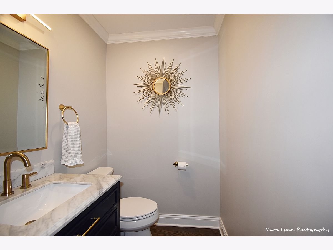
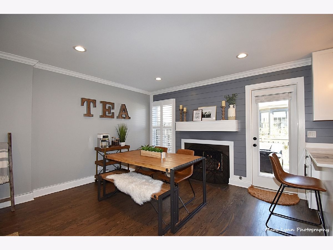
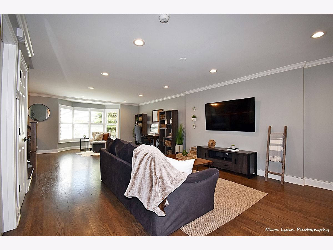
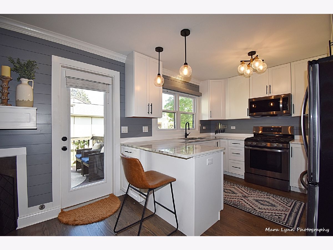
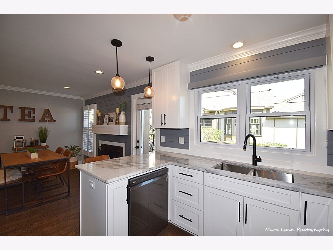
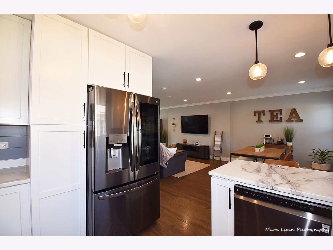
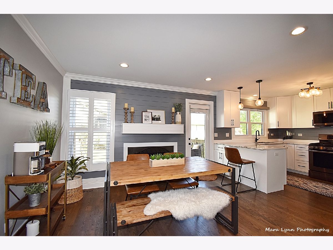
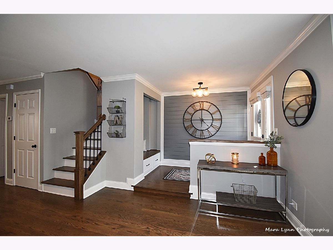
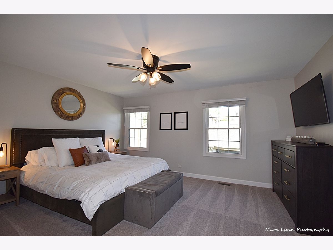
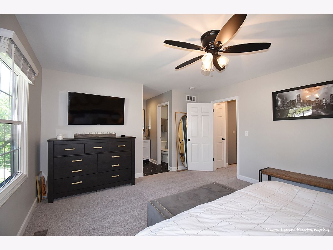
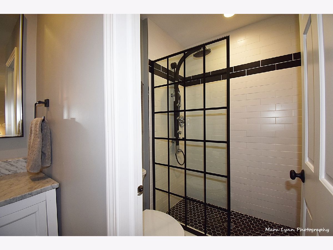
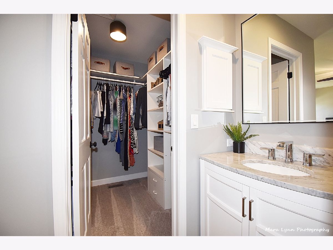
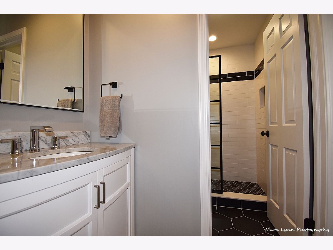
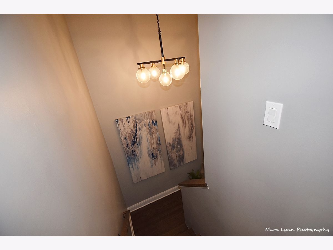
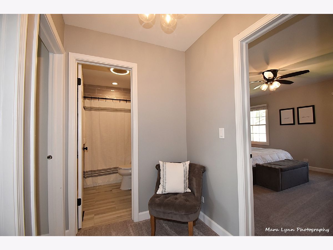
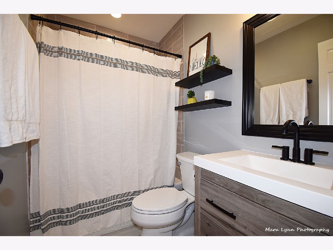
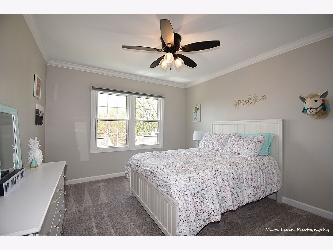
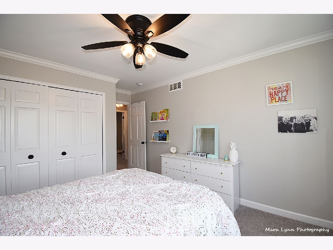
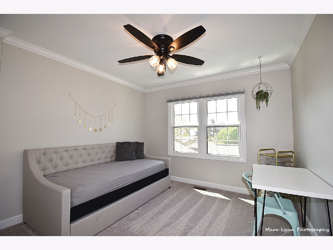
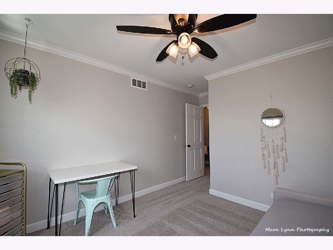
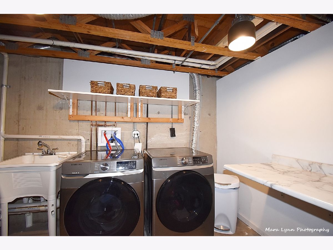
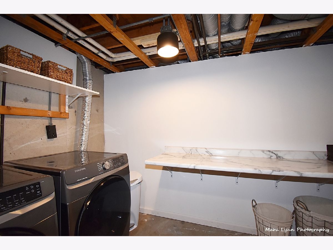
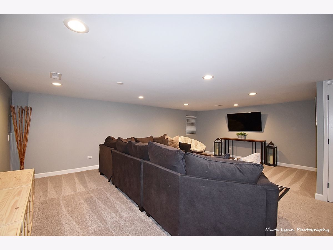
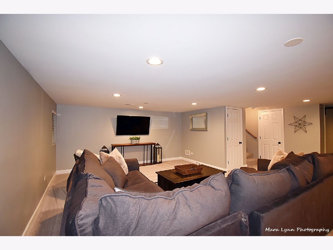
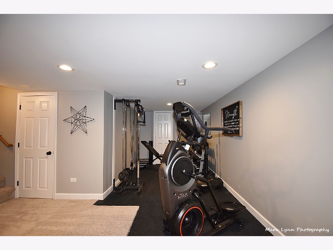
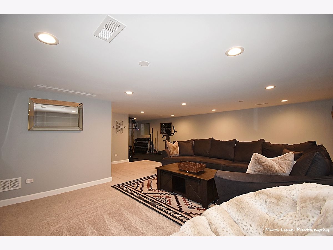
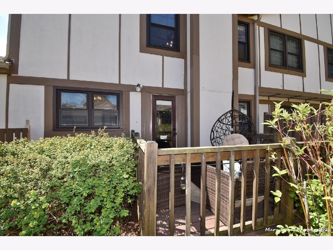
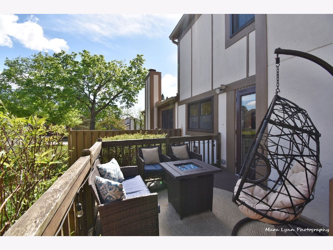
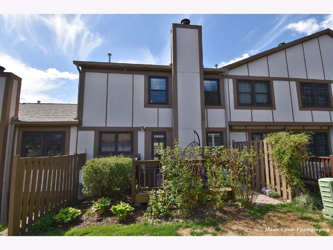
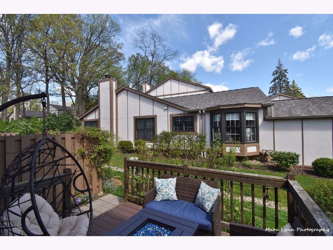
Room Specifics
Total Bedrooms: 3
Bedrooms Above Ground: 3
Bedrooms Below Ground: 0
Dimensions: —
Floor Type: Carpet
Dimensions: —
Floor Type: Carpet
Full Bathrooms: 3
Bathroom Amenities: —
Bathroom in Basement: 0
Rooms: Recreation Room,Exercise Room,Foyer
Basement Description: Finished
Other Specifics
| 2 | |
| Concrete Perimeter | |
| Concrete | |
| Deck, Storms/Screens | |
| Landscaped,Park Adjacent,Mature Trees | |
| 23 X 116 | |
| — | |
| Full | |
| Hardwood Floors, Walk-In Closet(s) | |
| Range, Microwave, Dishwasher, Refrigerator, Washer, Dryer, Disposal | |
| Not in DB | |
| — | |
| — | |
| Party Room, Pool | |
| Wood Burning |
Tax History
| Year | Property Taxes |
|---|---|
| 2020 | $4,961 |
| 2021 | $5,356 |
Contact Agent
Nearby Similar Homes
Nearby Sold Comparables
Contact Agent
Listing Provided By
REMAX Excels

