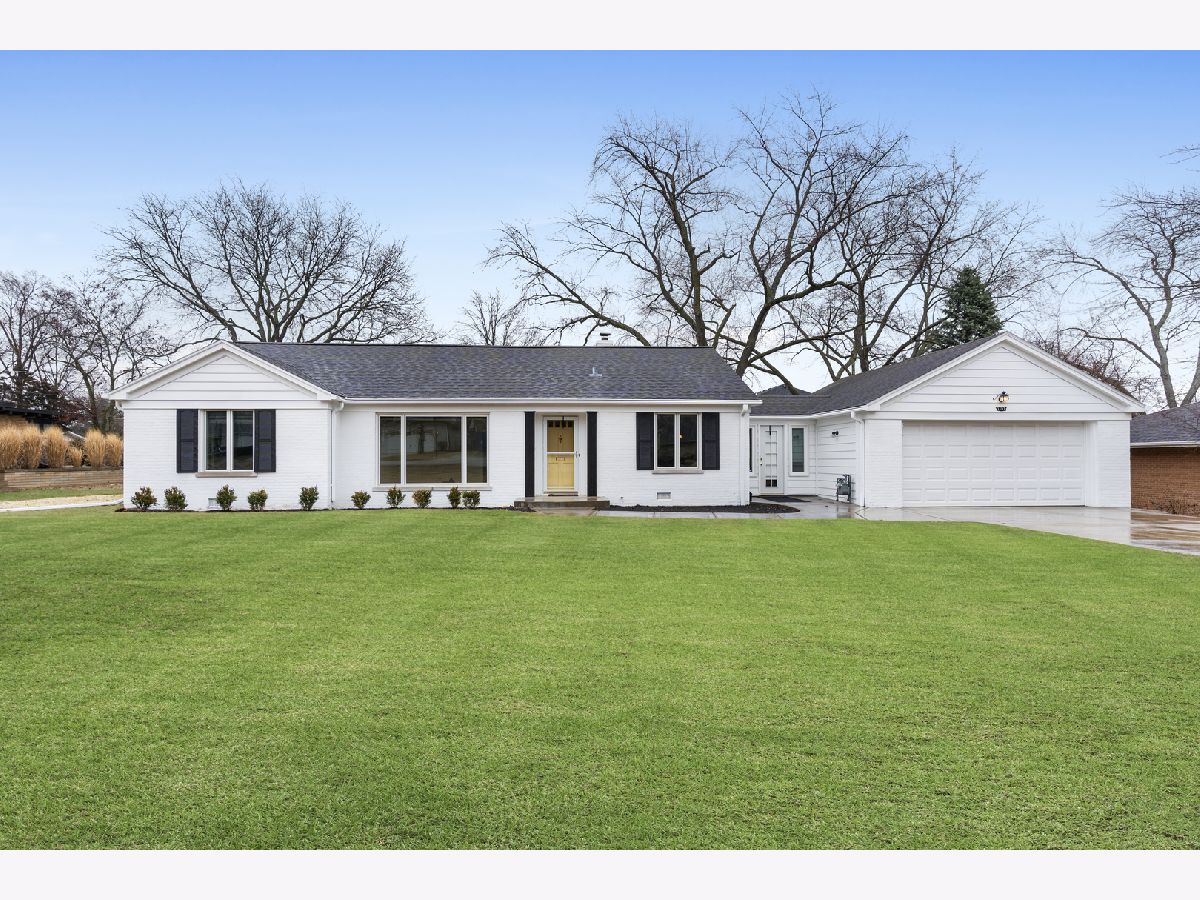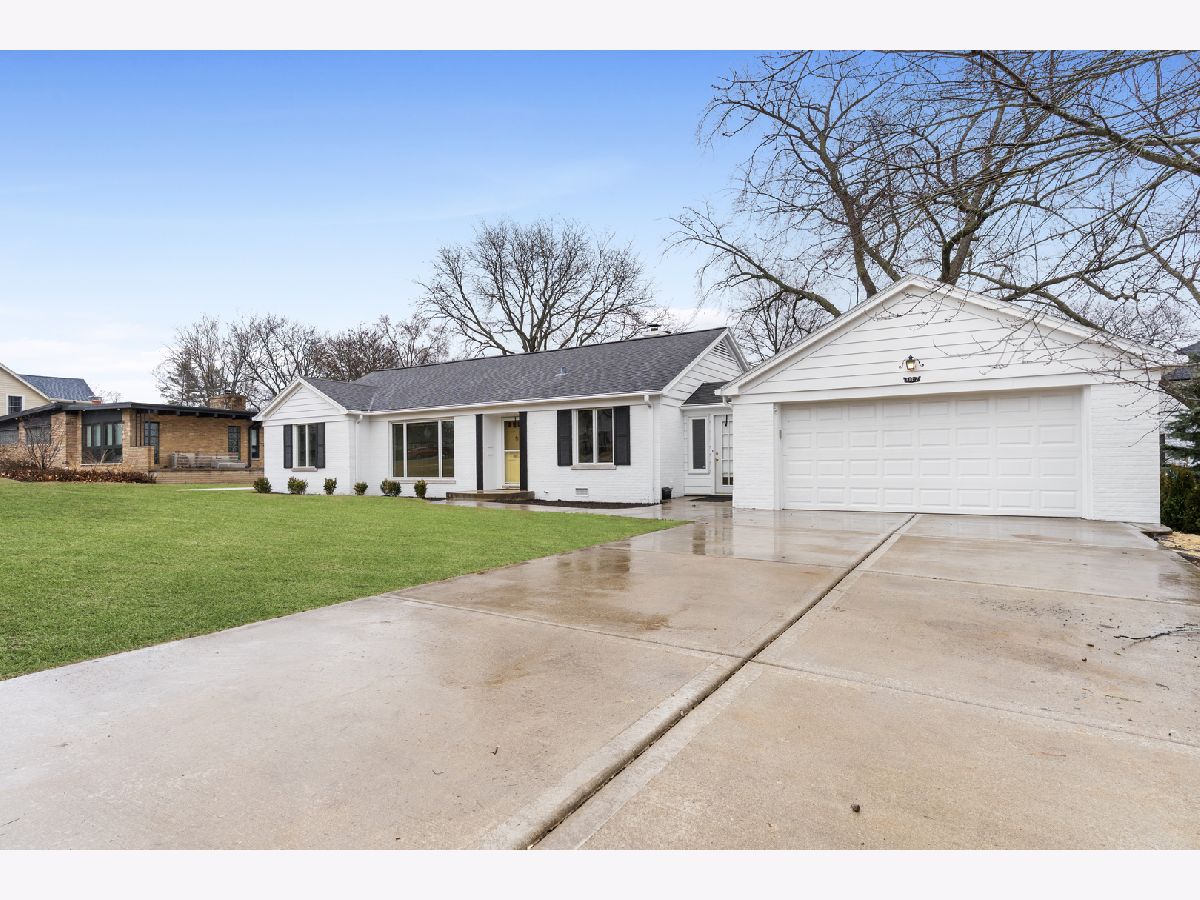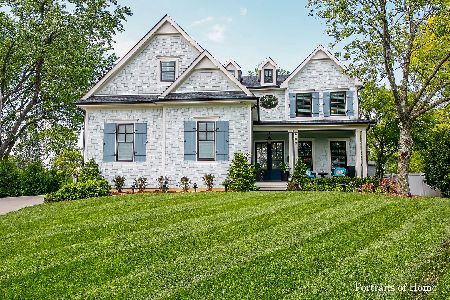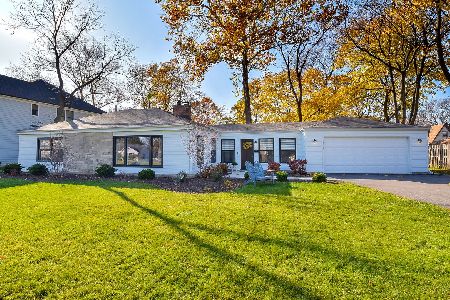1107 Aurora Way, Wheaton, Illinois 60189
$500,000
|
Sold
|
|
| Status: | Closed |
| Sqft: | 1,652 |
| Cost/Sqft: | $302 |
| Beds: | 3 |
| Baths: | 2 |
| Year Built: | 1956 |
| Property Taxes: | $7,972 |
| Days On Market: | 325 |
| Lot Size: | 0,00 |
Description
Welcome to this delightful ranch home, offering comfortable living in sought-after South Wheaton. This well-maintained residence boasts numerous updates and features perfect for today's lifestyle. The heart of the home is the updated kitchen, featuring sleek ceramic tile flooring and modern KitchenAid appliances, including a double oven and dishwasher. Enjoy seamless cooking and entertaining in this bright and functional space. Hardwood floors flow throughout the living room, dining room, and hallway, creating a warm and inviting atmosphere. The home offers three bedrooms: two with comfortable carpeting and one with original hardwood flooring. A full bathroom and a convenient half bath off the kitchen cater to your everyday needs. A charming breezeway connects the home to the attached two-car garage, providing easy access and added convenience. Step into the expansive three-season room, flooded with natural light from massive floor-to-ceiling windows, perfect for relaxing or entertaining year-round. Recent updates include fresh interior and exterior paint, enhancing the home's curb appeal and overall aesthetic. The property is professionally landscaped, creating a beautiful outdoor oasis. A utility shed provides additional storage space.
Property Specifics
| Single Family | |
| — | |
| — | |
| 1956 | |
| — | |
| — | |
| No | |
| — |
| — | |
| — | |
| — / Not Applicable | |
| — | |
| — | |
| — | |
| 12310394 | |
| 0520209014 |
Nearby Schools
| NAME: | DISTRICT: | DISTANCE: | |
|---|---|---|---|
|
Grade School
Madison Elementary School |
200 | — | |
|
Middle School
Edison Middle School |
200 | Not in DB | |
|
High School
Wheaton Warrenville South H S |
200 | Not in DB | |
Property History
| DATE: | EVENT: | PRICE: | SOURCE: |
|---|---|---|---|
| 24 Apr, 2025 | Sold | $500,000 | MRED MLS |
| 17 Mar, 2025 | Under contract | $499,000 | MRED MLS |
| 12 Mar, 2025 | Listed for sale | $499,000 | MRED MLS |





























Room Specifics
Total Bedrooms: 3
Bedrooms Above Ground: 3
Bedrooms Below Ground: 0
Dimensions: —
Floor Type: —
Dimensions: —
Floor Type: —
Full Bathrooms: 2
Bathroom Amenities: —
Bathroom in Basement: 0
Rooms: —
Basement Description: —
Other Specifics
| 2 | |
| — | |
| — | |
| — | |
| — | |
| 105X148 | |
| — | |
| — | |
| — | |
| — | |
| Not in DB | |
| — | |
| — | |
| — | |
| — |
Tax History
| Year | Property Taxes |
|---|---|
| 2025 | $7,972 |
Contact Agent
Nearby Similar Homes
Nearby Sold Comparables
Contact Agent
Listing Provided By
Ownly Real Estate LLC











