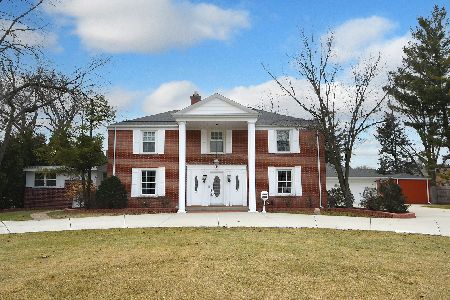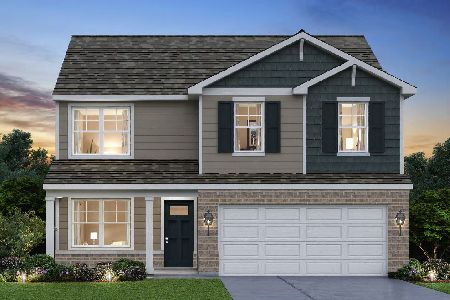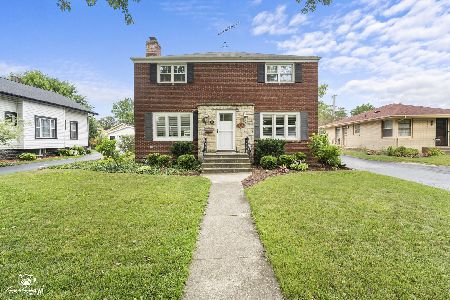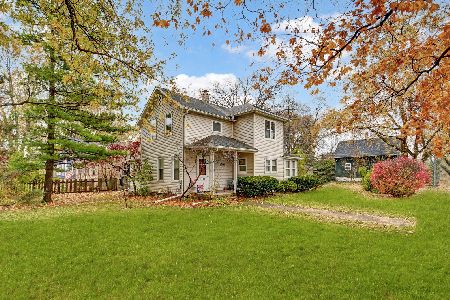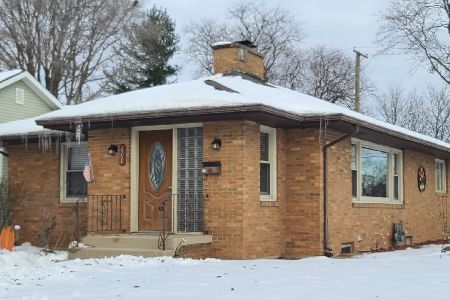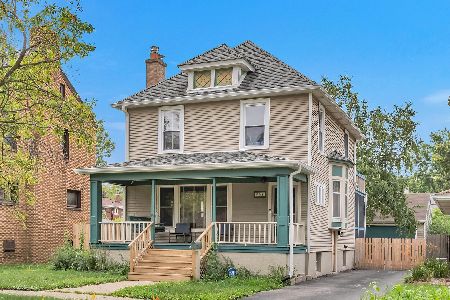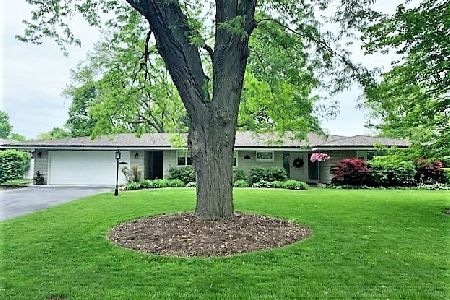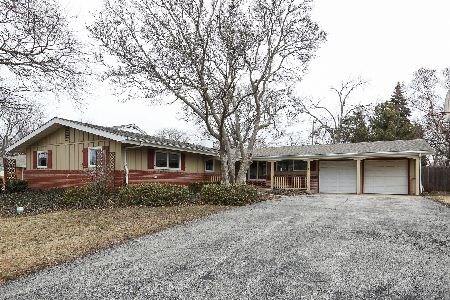1107 Buell Avenue, Joliet, Illinois 60435
$412,000
|
Sold
|
|
| Status: | Closed |
| Sqft: | 2,948 |
| Cost/Sqft: | $144 |
| Beds: | 4 |
| Baths: | 4 |
| Year Built: | 1954 |
| Property Taxes: | $9,165 |
| Days On Market: | 1681 |
| Lot Size: | 0,38 |
Description
Welcome home to this beautifully, professionally designed and decorated sprawling all brick ranch in the highly desirable Cathedral Area of Joliet. This open concept stunner features an oversized eat-in kitchen with granite countertops, wood cabinetry with 42" uppers, breakfast bar and stainless steel appliances. Dark, rich refinished hardwood floors grace the main living area. Slide open the repurposed 18th Century Carriage House barn doors to your light and bright front entertainment area with your formal dining room and cozy conversation area. Your newly added owners en suite with double sinks, walk-in shower with custom ceramic and Mosaic tile has a spa like feel. Two bedrooms are joined by a large custom Jack and Jill bathroom with double sinks, private water closet and combo bathtub shower. Fully finished basement equipped with 9 person wet bar, a second full kitchen with eating area, and full bath makes this the perfect spot for entertaining. The fully finished unique double door garage with tile floor and cabinets opens to the street AND to your fully fenced in backyard with concrete patio and built in grill area. Other highlights include whole house fan, rustic beams in main living area, new ceiling fans, new water heater, new dishwasher and microwave, roof in 2017, 2 custom Cedar feature walls, Radon mitigation system and ample storage. Run don't walk to a showing today before this beauty is gone!!
Property Specifics
| Single Family | |
| — | |
| Ranch | |
| 1954 | |
| Full | |
| — | |
| No | |
| 0.38 |
| Will | |
| — | |
| 0 / Not Applicable | |
| None | |
| Public | |
| Public Sewer | |
| 11130972 | |
| 3007084010170000 |
Property History
| DATE: | EVENT: | PRICE: | SOURCE: |
|---|---|---|---|
| 2 Aug, 2021 | Sold | $412,000 | MRED MLS |
| 28 Jun, 2021 | Under contract | $424,900 | MRED MLS |
| 23 Jun, 2021 | Listed for sale | $424,900 | MRED MLS |
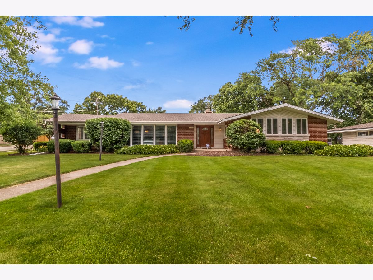
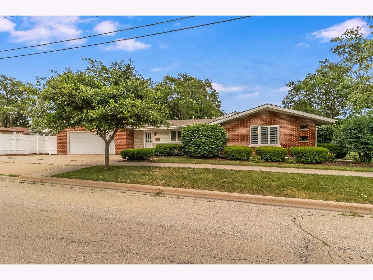
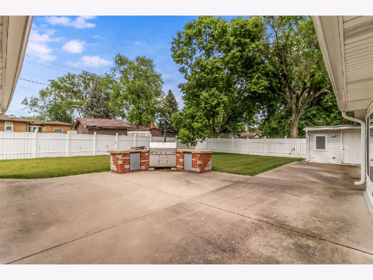
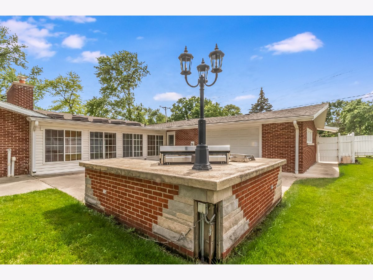
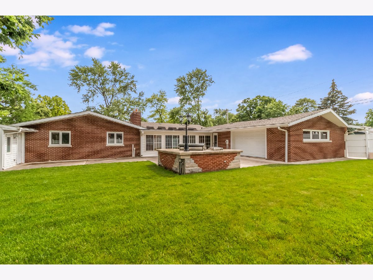
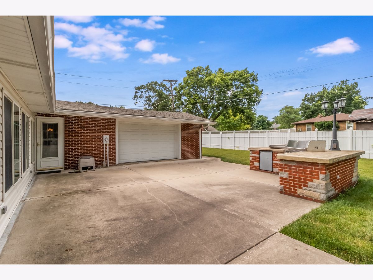
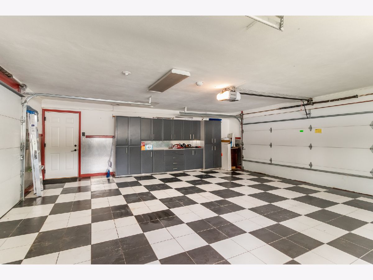
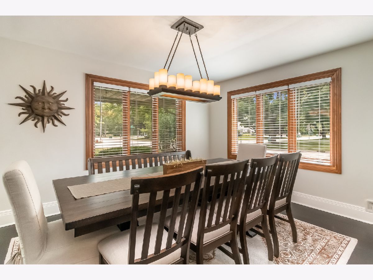
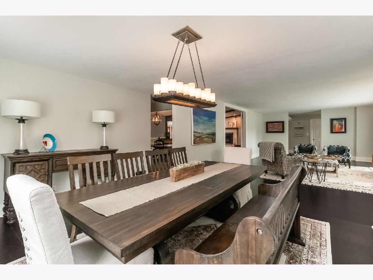
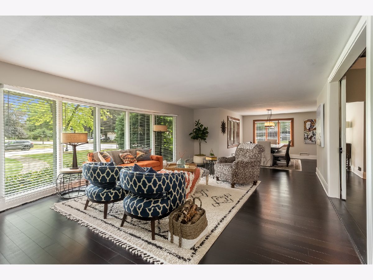
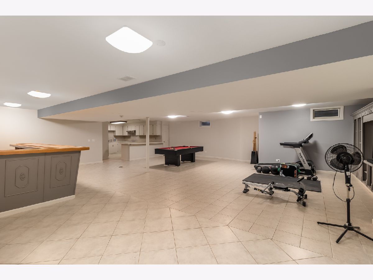
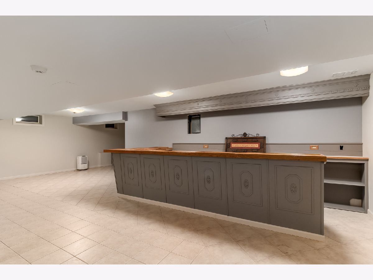
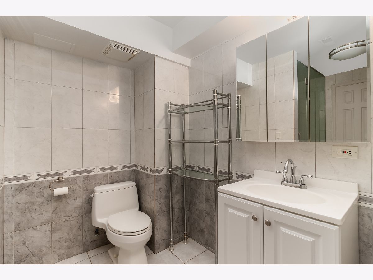
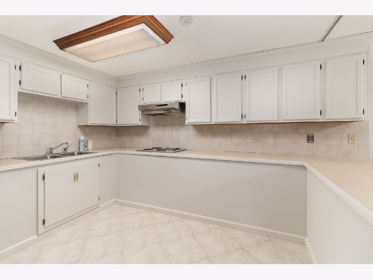
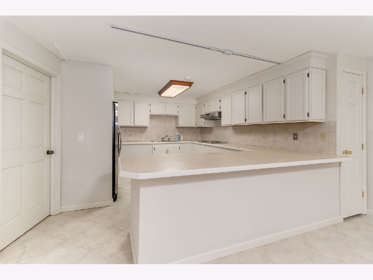
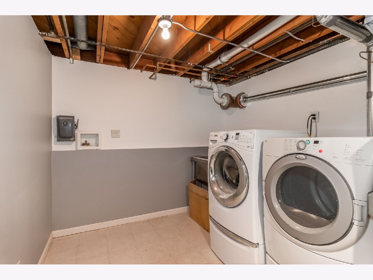
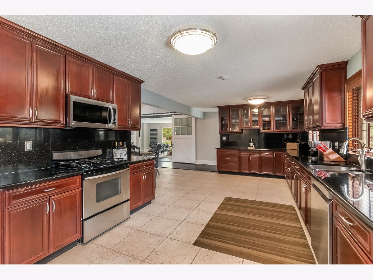

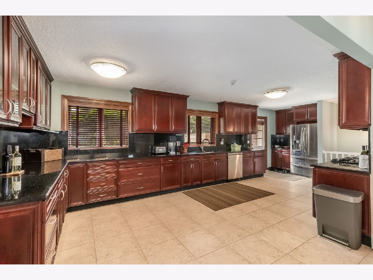
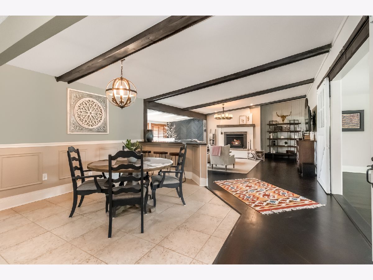
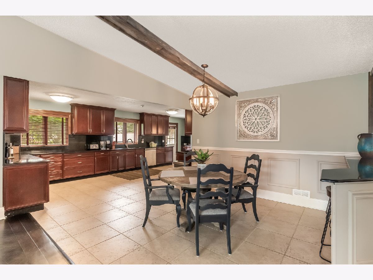
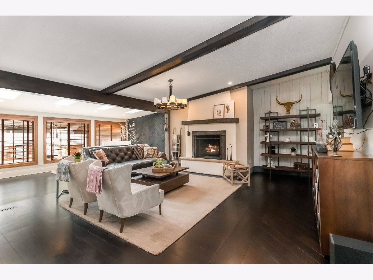
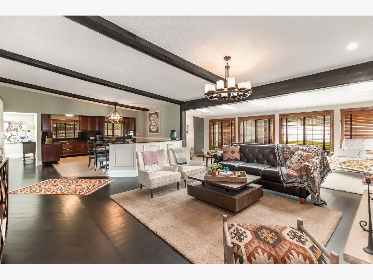
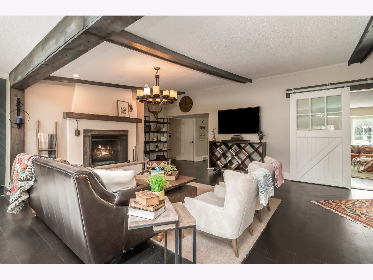
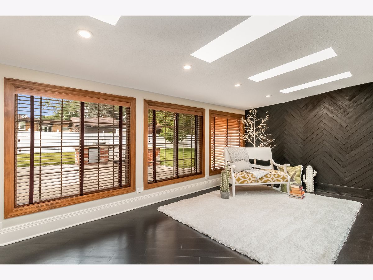
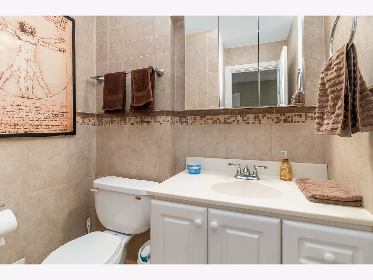
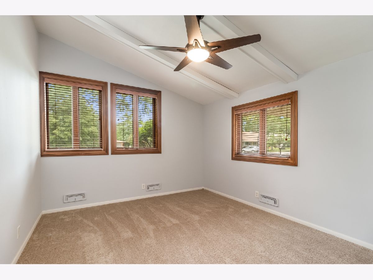
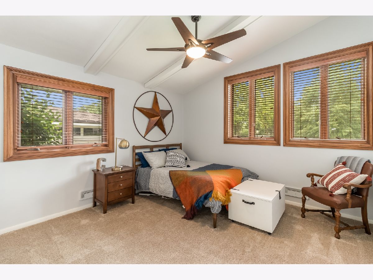
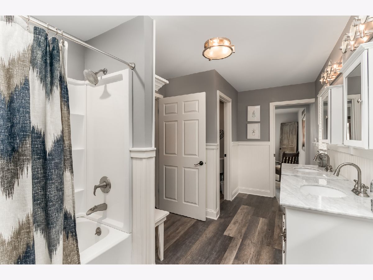
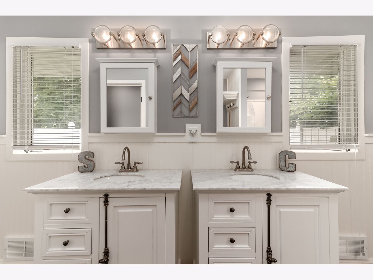
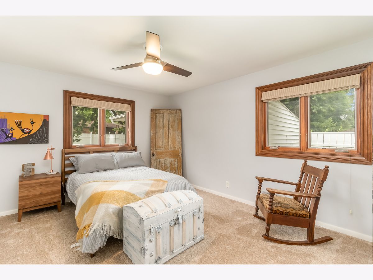
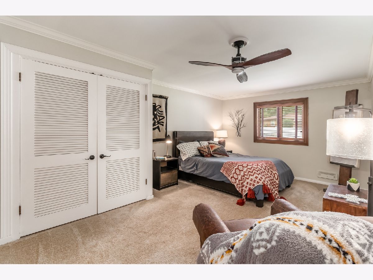
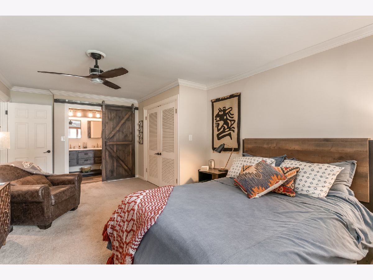
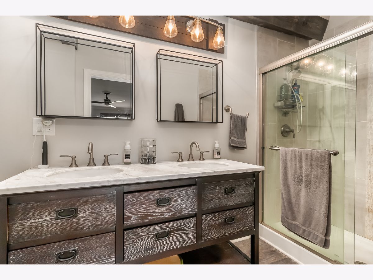
Room Specifics
Total Bedrooms: 4
Bedrooms Above Ground: 4
Bedrooms Below Ground: 0
Dimensions: —
Floor Type: Carpet
Dimensions: —
Floor Type: Carpet
Dimensions: —
Floor Type: Carpet
Full Bathrooms: 4
Bathroom Amenities: Whirlpool,Separate Shower,Double Sink
Bathroom in Basement: 1
Rooms: Kitchen
Basement Description: Finished,Crawl
Other Specifics
| 2 | |
| Concrete Perimeter | |
| Concrete | |
| Patio, Outdoor Grill | |
| Corner Lot,Fenced Yard | |
| 100X165X98X165 | |
| — | |
| Full | |
| Vaulted/Cathedral Ceilings, Skylight(s), Bar-Wet, Hardwood Floors, First Floor Bedroom, First Floor Full Bath, Beamed Ceilings, Open Floorplan, Some Carpeting, Granite Counters, Separate Dining Room | |
| Range, Microwave, Dishwasher, Refrigerator, Washer, Dryer, Stainless Steel Appliance(s) | |
| Not in DB | |
| Curbs, Sidewalks, Street Lights, Street Paved | |
| — | |
| — | |
| Wood Burning |
Tax History
| Year | Property Taxes |
|---|---|
| 2021 | $9,165 |
Contact Agent
Nearby Similar Homes
Nearby Sold Comparables
Contact Agent
Listing Provided By
Taylor Street Realty

