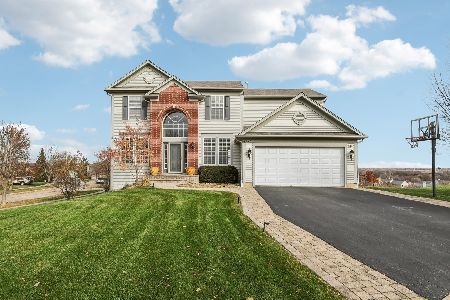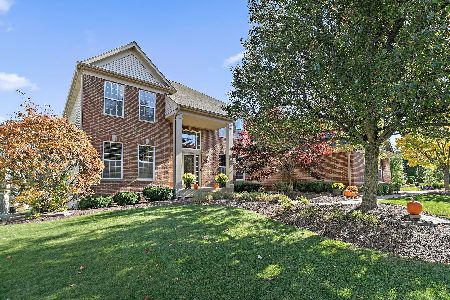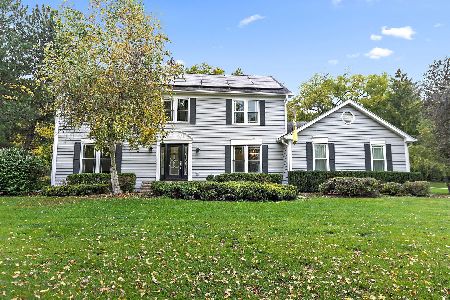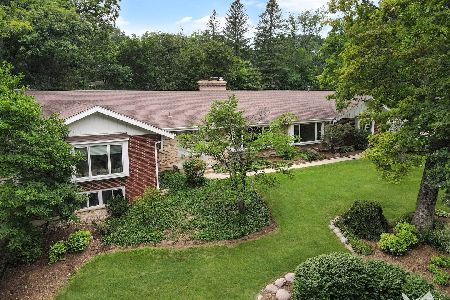1107 Crane Drive, Sleepy Hollow, Illinois 60118
$420,000
|
Sold
|
|
| Status: | Closed |
| Sqft: | 3,072 |
| Cost/Sqft: | $135 |
| Beds: | 4 |
| Baths: | 3 |
| Year Built: | 1968 |
| Property Taxes: | $7,277 |
| Days On Market: | 1473 |
| Lot Size: | 1,00 |
Description
Situated in picturesque Sleepy Hollow, this enrapturing mid-century hillside walk-out ranch is located on over an acre of private woods, with a recently-manicured tree line, gorgeous backyard, and deep in-ground pool (refurbished with brand new liner, water heating system, & electrical panels). Sporting 4 bedrooms & 3 bathrooms with 3072 sq. ft of space on 2 levels, with both the main floor guest bathroom and 2nd-floor master bath completely remodeled in the last 6 months! The kitchen features peacock granite countertops and more than plenty of storage space with direct access to the 2-car garage - new faucet and garbage disposal included! In addition, it features an outdoor attached gas grill (new gas line) for the grilling aficionado on the outdoor 2-story deck. Brand new water heater and ADT security system for your ease of mind as well. Newer washer and dryer, Dual Zone HVAC, and central vacuum throughout the house. The exterior deck railings, loose floorboards, and front-facing windows were replaced in the last 6 months, as well as brand new gutter drainage along the entire front of the house, with new gutter guards also installed in the last 6 months. The chimney was updated with new flashing a year ago, plus the brick in the brick/cedar exterior tuckpointed around the same time. Located just minutes from I-90 with access to South Barrington and Elgin shopping areas and more!
Property Specifics
| Single Family | |
| — | |
| Walk-Out Ranch | |
| 1968 | |
| Walkout | |
| — | |
| No | |
| 1 |
| Kane | |
| — | |
| — / Not Applicable | |
| None | |
| Public | |
| Septic-Private | |
| 11283420 | |
| 0329276008 |
Nearby Schools
| NAME: | DISTRICT: | DISTANCE: | |
|---|---|---|---|
|
Grade School
Sleepy Hollow Elementary School |
300 | — | |
|
Middle School
Dundee Middle School |
300 | Not in DB | |
|
High School
Dundee-crown High School |
300 | Not in DB | |
Property History
| DATE: | EVENT: | PRICE: | SOURCE: |
|---|---|---|---|
| 13 Apr, 2013 | Sold | $300,000 | MRED MLS |
| 5 Mar, 2013 | Under contract | $305,000 | MRED MLS |
| — | Last price change | $309,000 | MRED MLS |
| 12 Jul, 2012 | Listed for sale | $350,000 | MRED MLS |
| 1 Jul, 2019 | Sold | $330,000 | MRED MLS |
| 20 May, 2019 | Under contract | $350,000 | MRED MLS |
| 21 Mar, 2019 | Listed for sale | $350,000 | MRED MLS |
| 14 Jan, 2022 | Sold | $420,000 | MRED MLS |
| 10 Dec, 2021 | Under contract | $415,000 | MRED MLS |
| 8 Dec, 2021 | Listed for sale | $415,000 | MRED MLS |
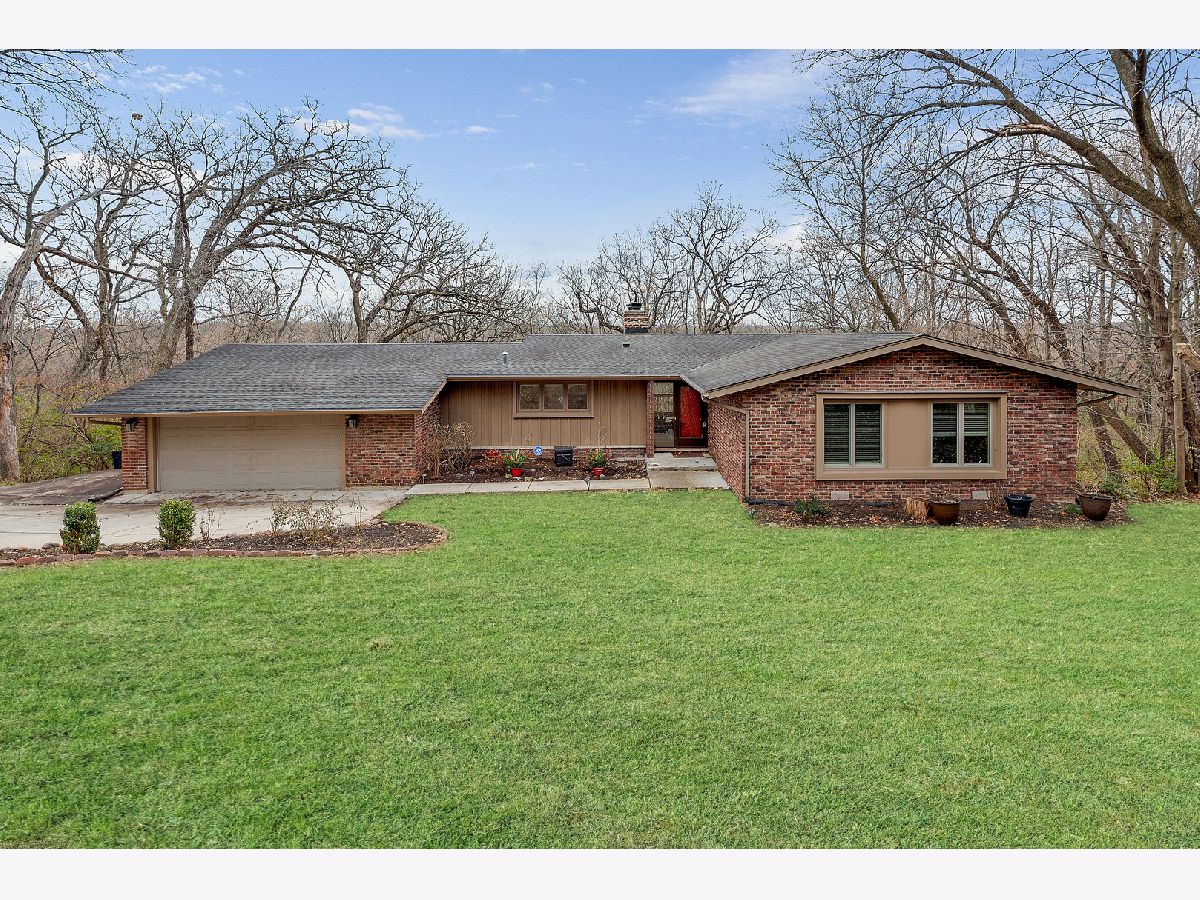
Room Specifics
Total Bedrooms: 4
Bedrooms Above Ground: 4
Bedrooms Below Ground: 0
Dimensions: —
Floor Type: Carpet
Dimensions: —
Floor Type: Carpet
Dimensions: —
Floor Type: Wood Laminate
Full Bathrooms: 3
Bathroom Amenities: —
Bathroom in Basement: 1
Rooms: Den
Basement Description: Finished
Other Specifics
| 2 | |
| Concrete Perimeter | |
| Concrete | |
| Deck, In Ground Pool | |
| — | |
| 43560 | |
| — | |
| Full | |
| Vaulted/Cathedral Ceilings, Hardwood Floors, Beamed Ceilings | |
| Range, Microwave, Dishwasher, Refrigerator, Washer, Dryer, Disposal, Wine Refrigerator | |
| Not in DB | |
| — | |
| — | |
| — | |
| Double Sided, Wood Burning |
Tax History
| Year | Property Taxes |
|---|---|
| 2013 | $7,953 |
| 2019 | $8,109 |
| 2022 | $7,277 |
Contact Agent
Nearby Similar Homes
Nearby Sold Comparables
Contact Agent
Listing Provided By
Compass


