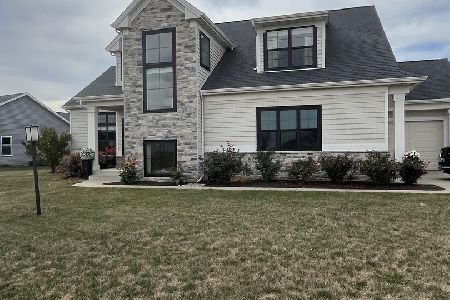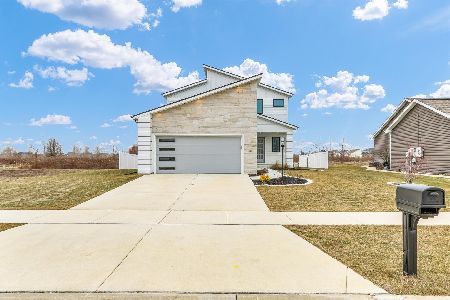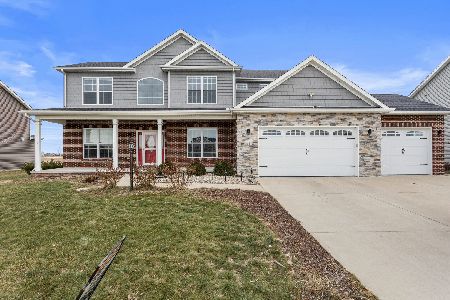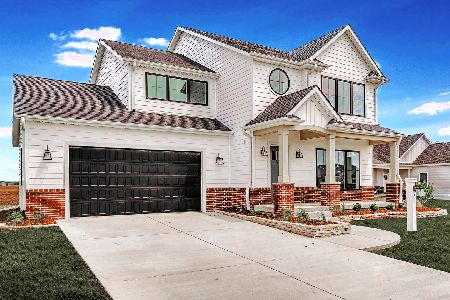1107 Declaration Drive, Savoy, Illinois 61874
$536,000
|
Sold
|
|
| Status: | Closed |
| Sqft: | 2,772 |
| Cost/Sqft: | $198 |
| Beds: | 4 |
| Baths: | 4 |
| Year Built: | 2009 |
| Property Taxes: | $9,178 |
| Days On Market: | 1262 |
| Lot Size: | 0,00 |
Description
This home is absolutely stunning! Located at Liberty on the Lake subdivision, on the 10 acre lake, this 4 bedroom, 3.5 bath home has over 3900 finished sq. ft. including a first floor primary suite, a large open kitchen with custom cabinetry, and an impressive four seasons room. The outdoor kitchen area (by Brown Woods) has a pergola, fire pit, grill, and a large seating area. The second floor has 3 bedrooms and a full bathroom. The finished basement includes a full bath, a kitchen area with a full stove and refrigerator, a movie room with projection hookups and surround sound wiring, and a large finished area to serve as a family room or rec room. A fifth bedroom could easily be completed in the unfinished part that already includes an egress window. Expansive lake views, small park (commons area) in front of the home, and a five acre commons area (future park) abutting the south shoreline of the lake. Meticulously maintained by the original owners.
Property Specifics
| Single Family | |
| — | |
| — | |
| 2009 | |
| — | |
| — | |
| Yes | |
| — |
| Champaign | |
| — | |
| 225 / Annual | |
| — | |
| — | |
| — | |
| 11485950 | |
| 032035306034 |
Nearby Schools
| NAME: | DISTRICT: | DISTANCE: | |
|---|---|---|---|
|
Grade School
Unit 4 Of Choice |
4 | — | |
|
Middle School
Unit 4 Of Choice |
4 | Not in DB | |
|
High School
Central High School |
4 | Not in DB | |
Property History
| DATE: | EVENT: | PRICE: | SOURCE: |
|---|---|---|---|
| 4 Jan, 2010 | Sold | $411,900 | MRED MLS |
| 4 Jan, 2010 | Under contract | $411,900 | MRED MLS |
| 4 Jan, 2010 | Listed for sale | $0 | MRED MLS |
| 11 Oct, 2022 | Sold | $536,000 | MRED MLS |
| 26 Aug, 2022 | Under contract | $549,900 | MRED MLS |
| 7 Aug, 2022 | Listed for sale | $549,900 | MRED MLS |
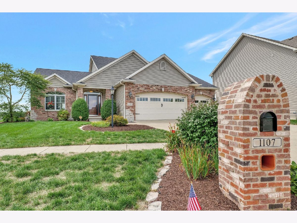
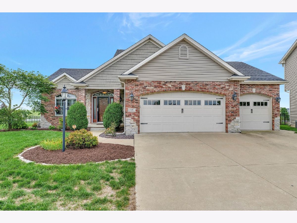
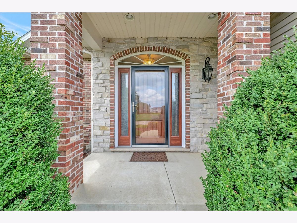
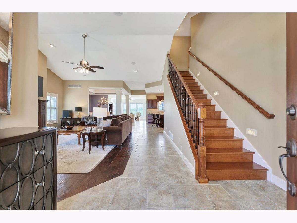
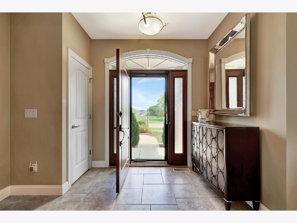
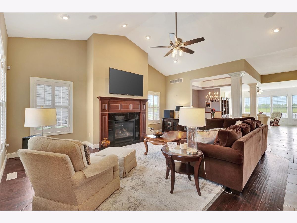
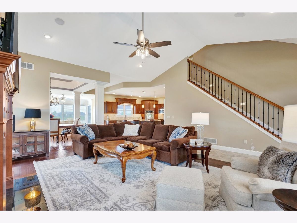
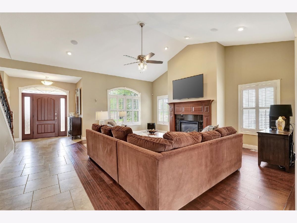
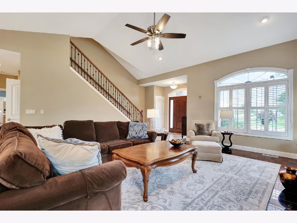
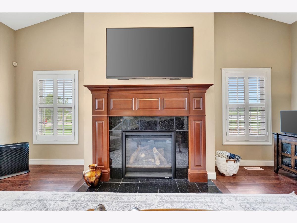
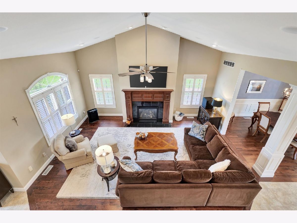
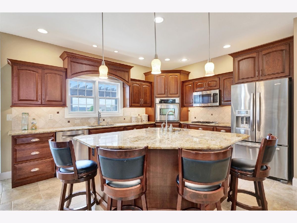
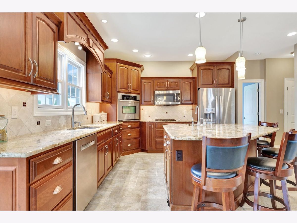
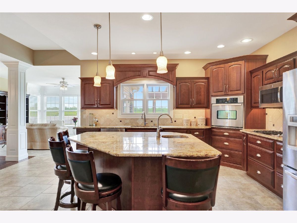
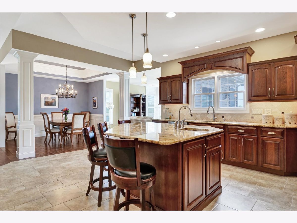
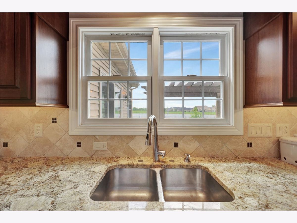
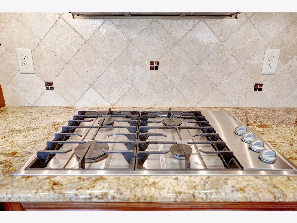
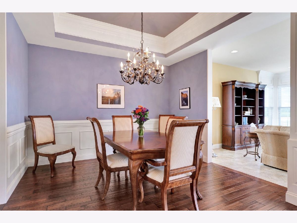
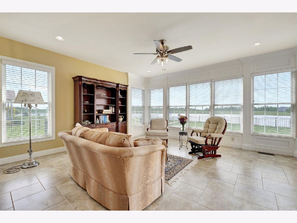
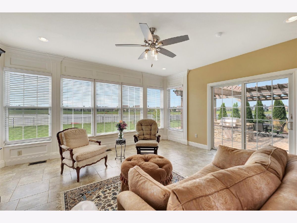
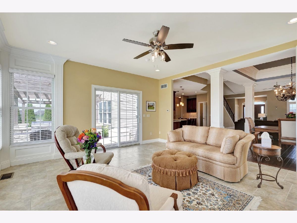
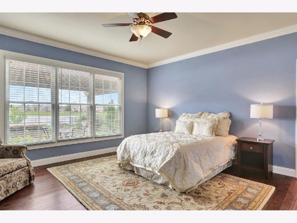
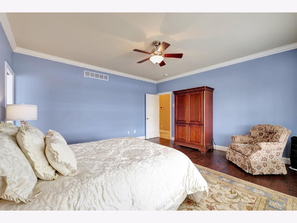
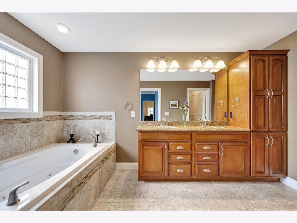
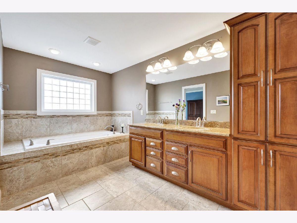
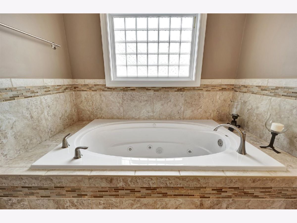
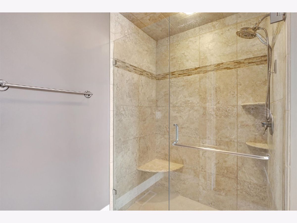
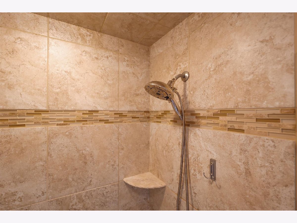
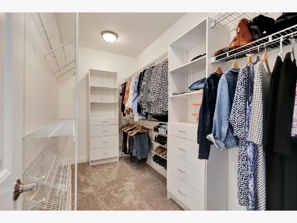
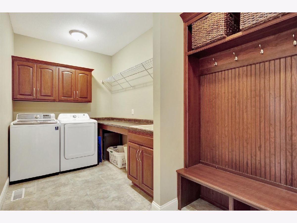
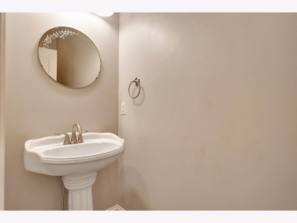
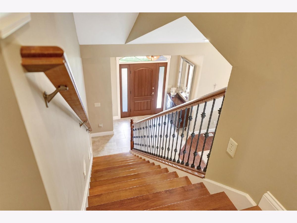
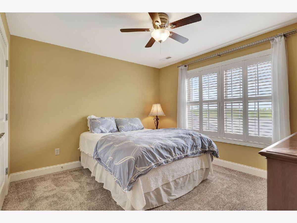
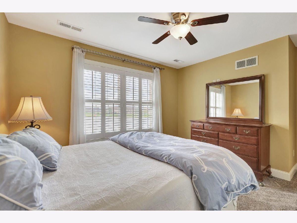
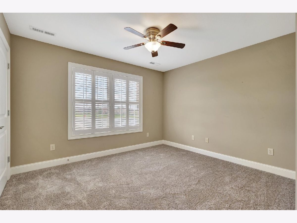
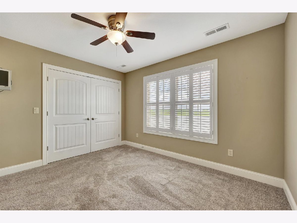
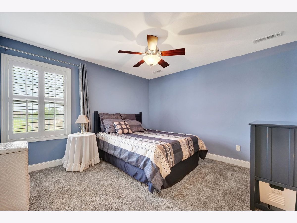
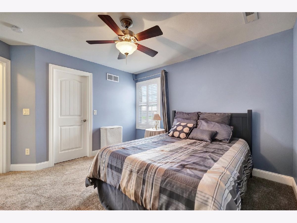
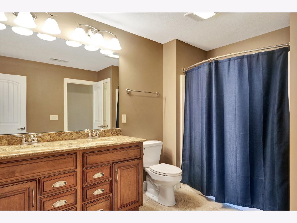
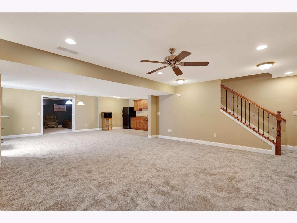
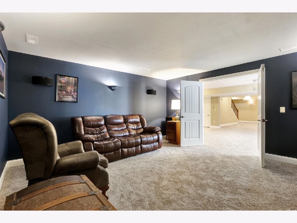
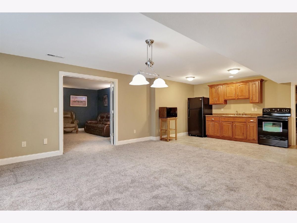
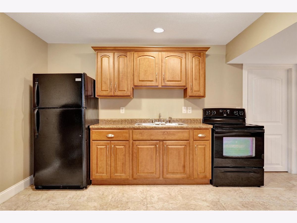
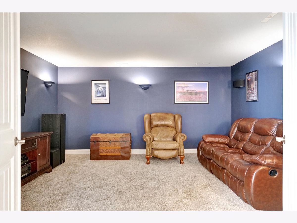
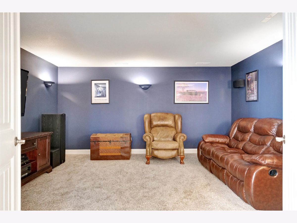
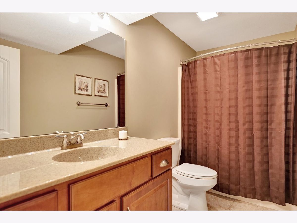
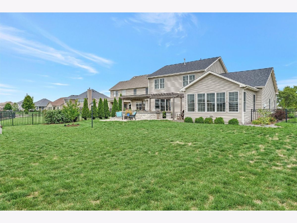
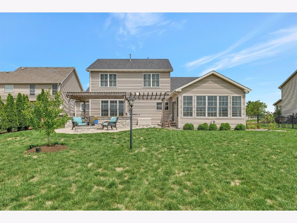
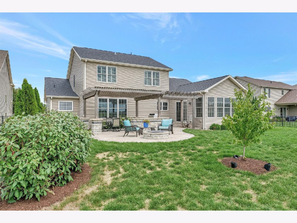
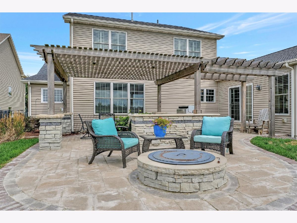
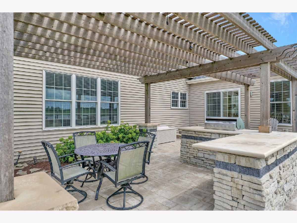
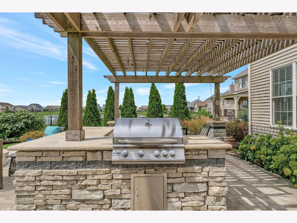
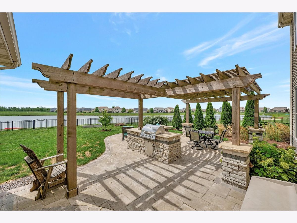
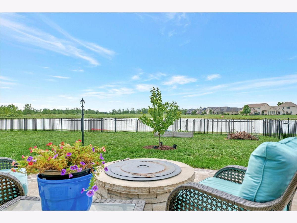
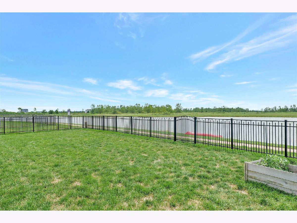
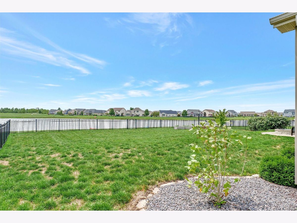
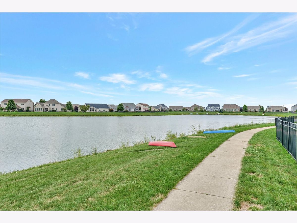
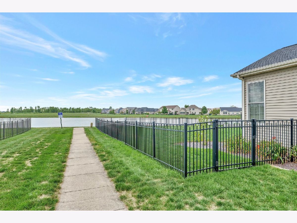
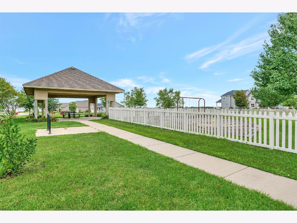
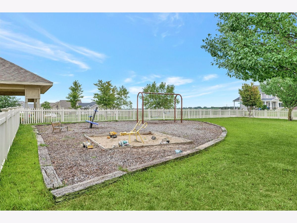
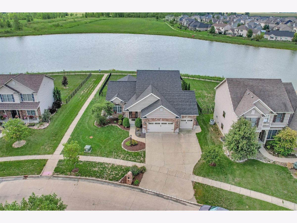
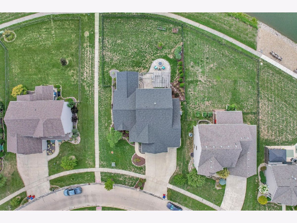
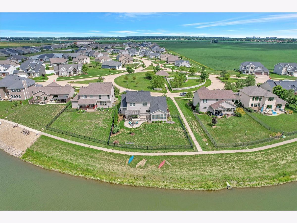
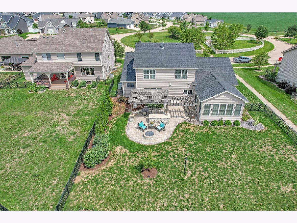
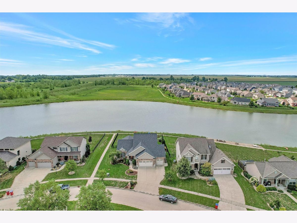
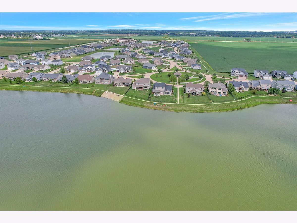
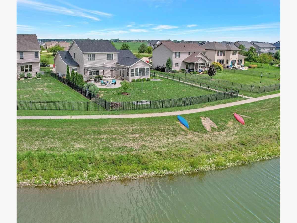
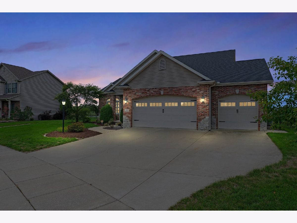
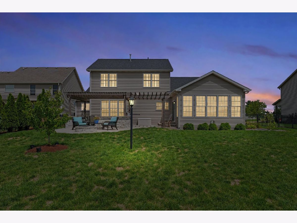
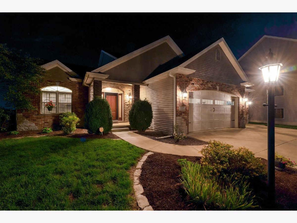
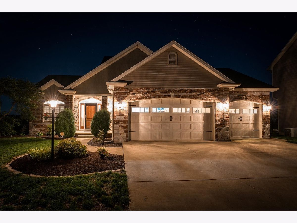
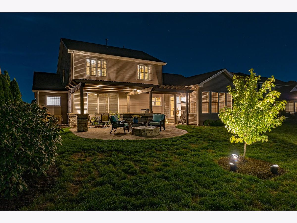
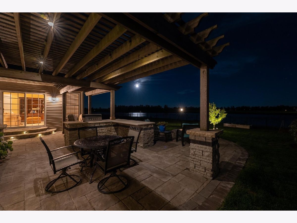
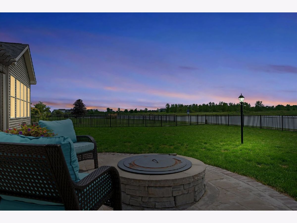
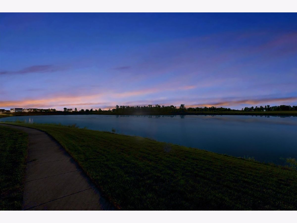
Room Specifics
Total Bedrooms: 4
Bedrooms Above Ground: 4
Bedrooms Below Ground: 0
Dimensions: —
Floor Type: —
Dimensions: —
Floor Type: —
Dimensions: —
Floor Type: —
Full Bathrooms: 4
Bathroom Amenities: Whirlpool,Separate Shower,Double Sink
Bathroom in Basement: 1
Rooms: —
Basement Description: Finished
Other Specifics
| 3 | |
| — | |
| Concrete | |
| — | |
| — | |
| 72 X 120 | |
| — | |
| — | |
| — | |
| — | |
| Not in DB | |
| — | |
| — | |
| — | |
| — |
Tax History
| Year | Property Taxes |
|---|---|
| 2010 | $50 |
| 2022 | $9,178 |
Contact Agent
Nearby Similar Homes
Nearby Sold Comparables
Contact Agent
Listing Provided By
Holdren & Associates, Inc.

