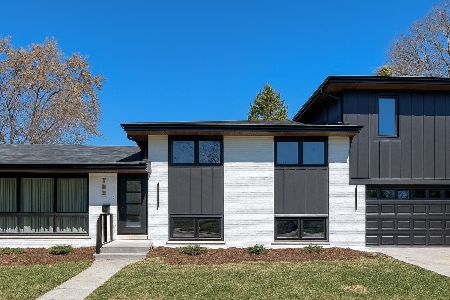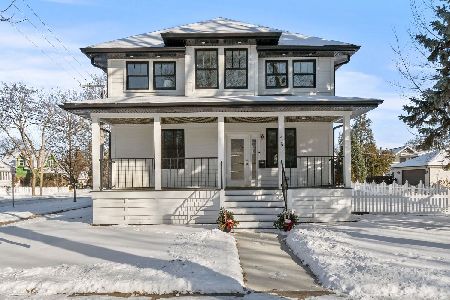1107 Derbyshire Drive, Arlington Heights, Illinois 60004
$890,000
|
Sold
|
|
| Status: | Closed |
| Sqft: | 4,867 |
| Cost/Sqft: | $185 |
| Beds: | 5 |
| Baths: | 4 |
| Year Built: | 2007 |
| Property Taxes: | $20,768 |
| Days On Market: | 2684 |
| Lot Size: | 0,22 |
Description
FANTASTIC LOCATION in central Arlington Heights! Walk to train, town, school. Beautiful 4,800 sq ft home with open & inviting floorplan, 9 ft ceilings and high-end finishes throughout - hardwood floors, travertine tiles, crown moldings, granite counters, and abundant natural light in every room. Gorgeous grand foyer. Gourmet kitchen with custom crafted cabinetry, high end appliances, Sub-Zero refrigerator freezer and enviable expansive granite island. Stone fireplace. Luxurious master bath with double sinks, whirlpool tub and walk in, high pressure shower. Brick driveway, custom brick patio and wooden deck with sunken spa and pergola enhance the fully landscaped backyard. Rooftop solar panels offset electric. Wonderful, quiet and friendly block. Top rated schools: St. Viator High School across the street! Hersey High School, Thomas Middle School and Olive Elementary. Too many amenities to list, come see for yourself.
Property Specifics
| Single Family | |
| — | |
| Cape Cod | |
| 2007 | |
| Full | |
| — | |
| No | |
| 0.22 |
| Cook | |
| — | |
| 0 / Not Applicable | |
| None | |
| Lake Michigan | |
| Public Sewer | |
| 10094883 | |
| 03204220020000 |
Nearby Schools
| NAME: | DISTRICT: | DISTANCE: | |
|---|---|---|---|
|
Grade School
Olive-mary Stitt School |
25 | — | |
|
Middle School
Thomas Middle School |
25 | Not in DB | |
|
High School
John Hersey High School |
214 | Not in DB | |
Property History
| DATE: | EVENT: | PRICE: | SOURCE: |
|---|---|---|---|
| 16 Aug, 2007 | Sold | $1,100,000 | MRED MLS |
| 8 Jul, 2007 | Under contract | $1,185,000 | MRED MLS |
| 14 Mar, 2007 | Listed for sale | $1,259,000 | MRED MLS |
| 12 Nov, 2018 | Sold | $890,000 | MRED MLS |
| 10 Oct, 2018 | Under contract | $899,900 | MRED MLS |
| 26 Sep, 2018 | Listed for sale | $899,900 | MRED MLS |
Room Specifics
Total Bedrooms: 5
Bedrooms Above Ground: 5
Bedrooms Below Ground: 0
Dimensions: —
Floor Type: —
Dimensions: —
Floor Type: —
Dimensions: —
Floor Type: —
Dimensions: —
Floor Type: —
Full Bathrooms: 4
Bathroom Amenities: Whirlpool,Double Sink
Bathroom in Basement: 0
Rooms: Bedroom 5
Basement Description: Partially Finished
Other Specifics
| 3 | |
| Concrete Perimeter | |
| Brick | |
| Deck, Patio, Hot Tub | |
| Fenced Yard | |
| 71X132 | |
| Dormer,Pull Down Stair | |
| Full | |
| Vaulted/Cathedral Ceilings, Hardwood Floors, First Floor Laundry | |
| — | |
| Not in DB | |
| — | |
| — | |
| — | |
| Wood Burning, Gas Starter |
Tax History
| Year | Property Taxes |
|---|---|
| 2018 | $20,768 |
Contact Agent
Nearby Similar Homes
Nearby Sold Comparables
Contact Agent
Listing Provided By
Buyself Incorporated









