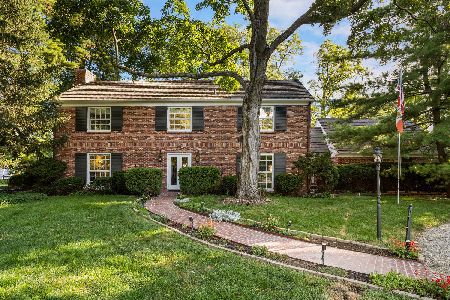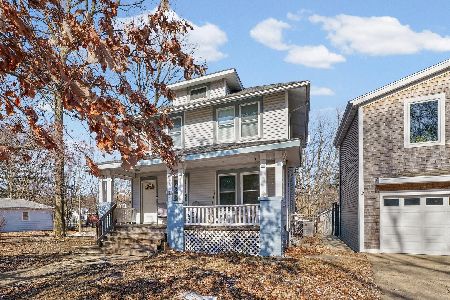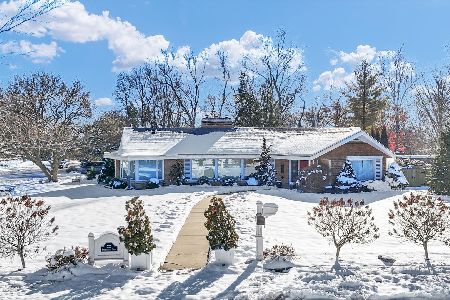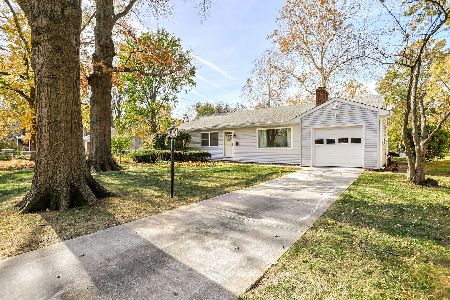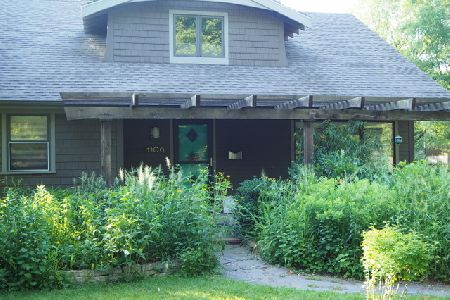1107 Foley Avenue, Champaign, Illinois 61820
$190,000
|
Sold
|
|
| Status: | Closed |
| Sqft: | 1,748 |
| Cost/Sqft: | $112 |
| Beds: | 4 |
| Baths: | 2 |
| Year Built: | 1954 |
| Property Taxes: | $4,770 |
| Days On Market: | 2050 |
| Lot Size: | 0,00 |
Description
Wow! Move right into this 4 bedroom, 2 full bath home in the Country Club Manor area near the Champaign Country Club and Hessel Park! As you enter, you will be impressed by the gleaming hardwood floors throughout the first floor. The kitchen, equipped with stainless steel appliances, features the original mid-century modern cabinetry in pristine condition that offers abundant storage. There is a large dining room, and 20x13 living room. The extra-large 14x17 master suite features plenty closet space and a remodeled full bath. The basement has a finished area that would be great for a family room and is currently being used as an office, as well as an unfinished area that features laundry and workshop space. There is a one car attached garage and a newer extra wide driveway. In the peaceful back yard, you will find a patio perfect for entertaining, tons of garden space, peach and pear trees, and a garden shed. Be sure to view the 3D virtual tour. Hurry, this one will not last long!
Property Specifics
| Single Family | |
| — | |
| Ranch | |
| 1954 | |
| Partial | |
| — | |
| No | |
| — |
| Champaign | |
| — | |
| — / Not Applicable | |
| None | |
| Public | |
| Public Sewer | |
| 10775216 | |
| 432013306010 |
Nearby Schools
| NAME: | DISTRICT: | DISTANCE: | |
|---|---|---|---|
|
Grade School
Unit 4 Of Choice |
4 | — | |
|
Middle School
Champaign/middle Call Unit 4 351 |
4 | Not in DB | |
|
High School
Central High School |
4 | Not in DB | |
Property History
| DATE: | EVENT: | PRICE: | SOURCE: |
|---|---|---|---|
| 29 May, 2007 | Sold | $179,500 | MRED MLS |
| 2 Apr, 2007 | Under contract | $179,900 | MRED MLS |
| 31 Mar, 2007 | Listed for sale | $0 | MRED MLS |
| 11 Sep, 2020 | Sold | $190,000 | MRED MLS |
| 31 Jul, 2020 | Under contract | $195,000 | MRED MLS |
| 20 Jul, 2020 | Listed for sale | $195,000 | MRED MLS |
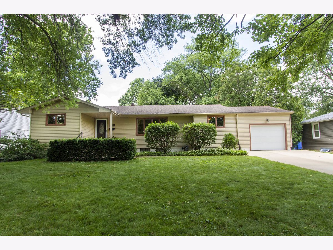
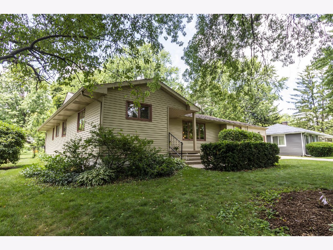
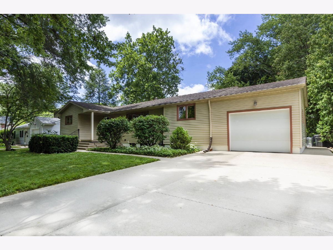
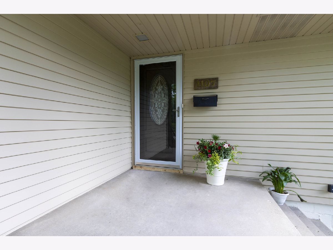
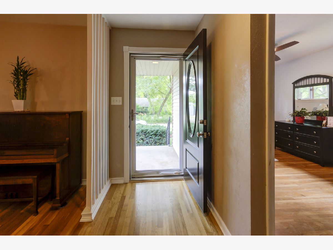
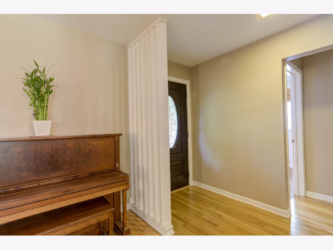
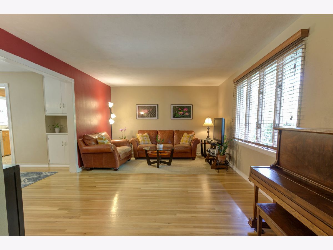
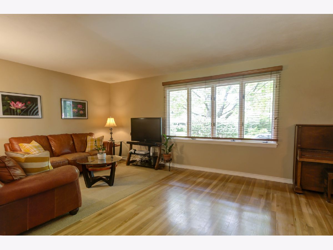
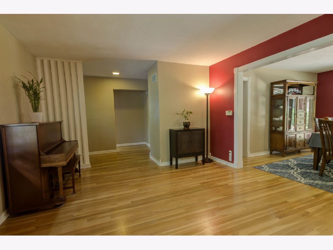
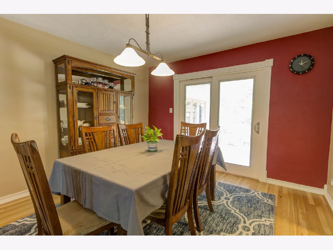
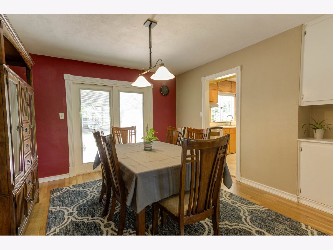
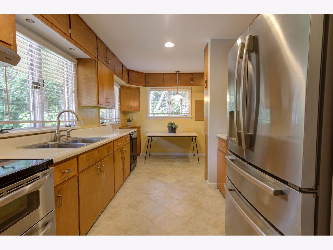
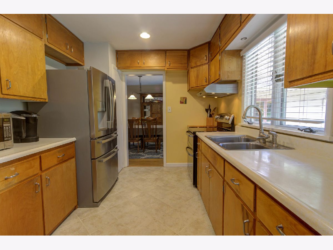
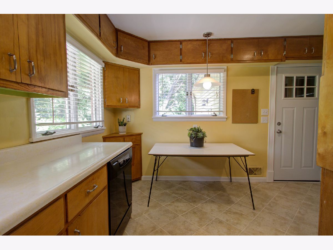
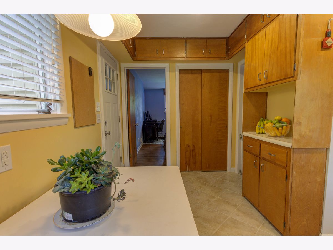
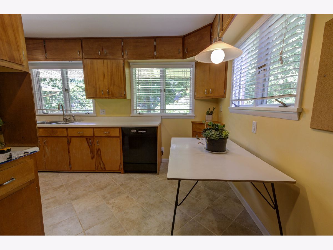
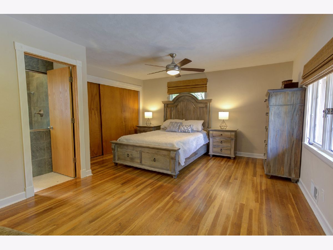
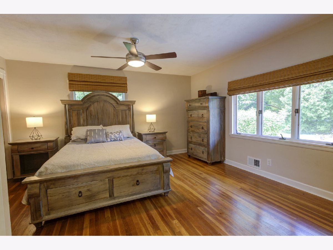
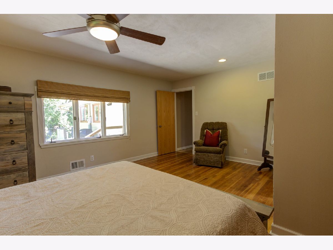
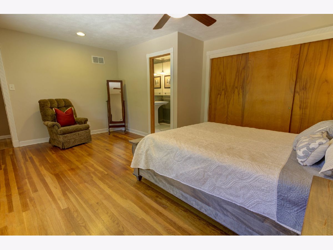
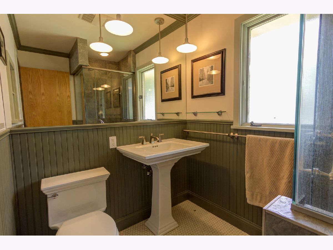
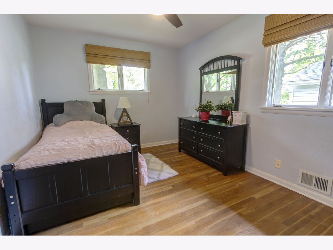
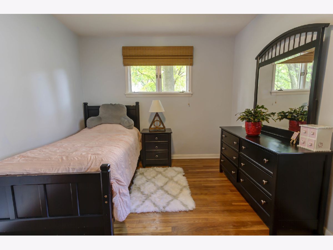
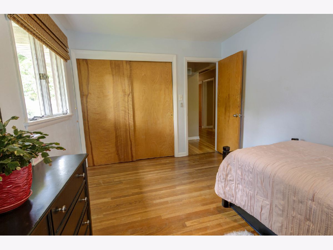
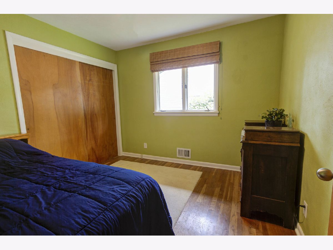
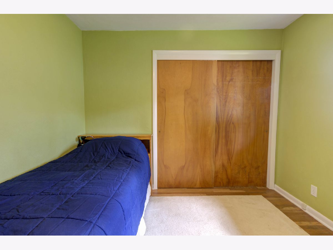
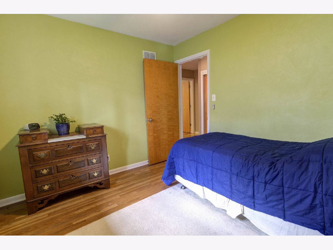
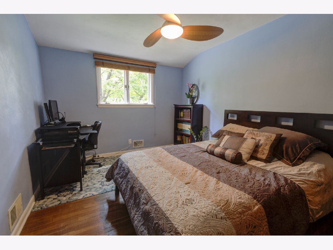
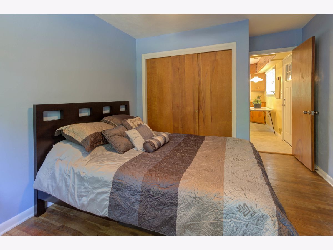
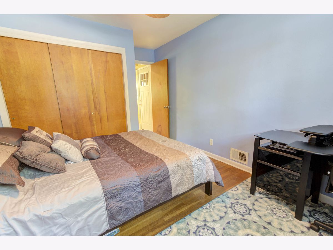
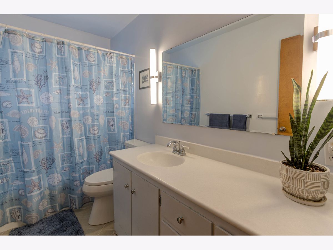
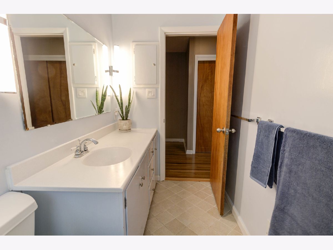
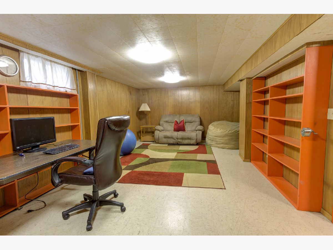
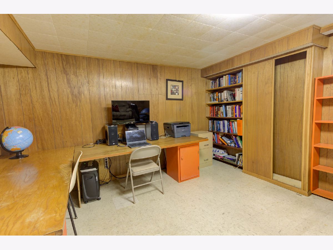
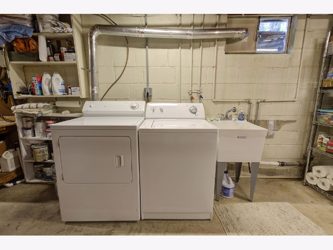
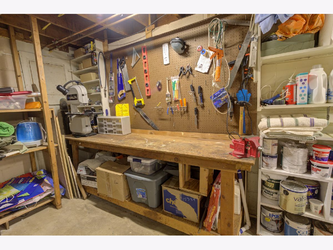
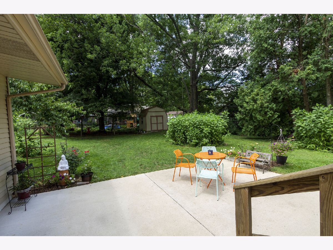
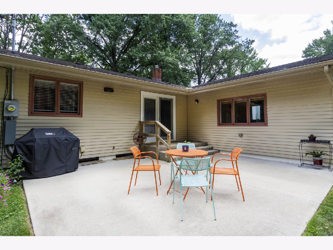
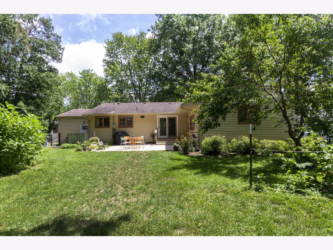
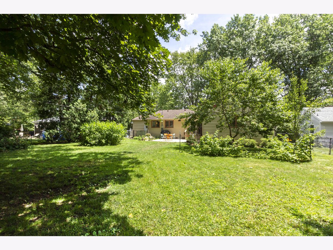
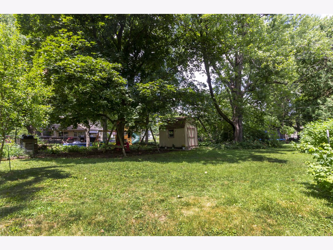
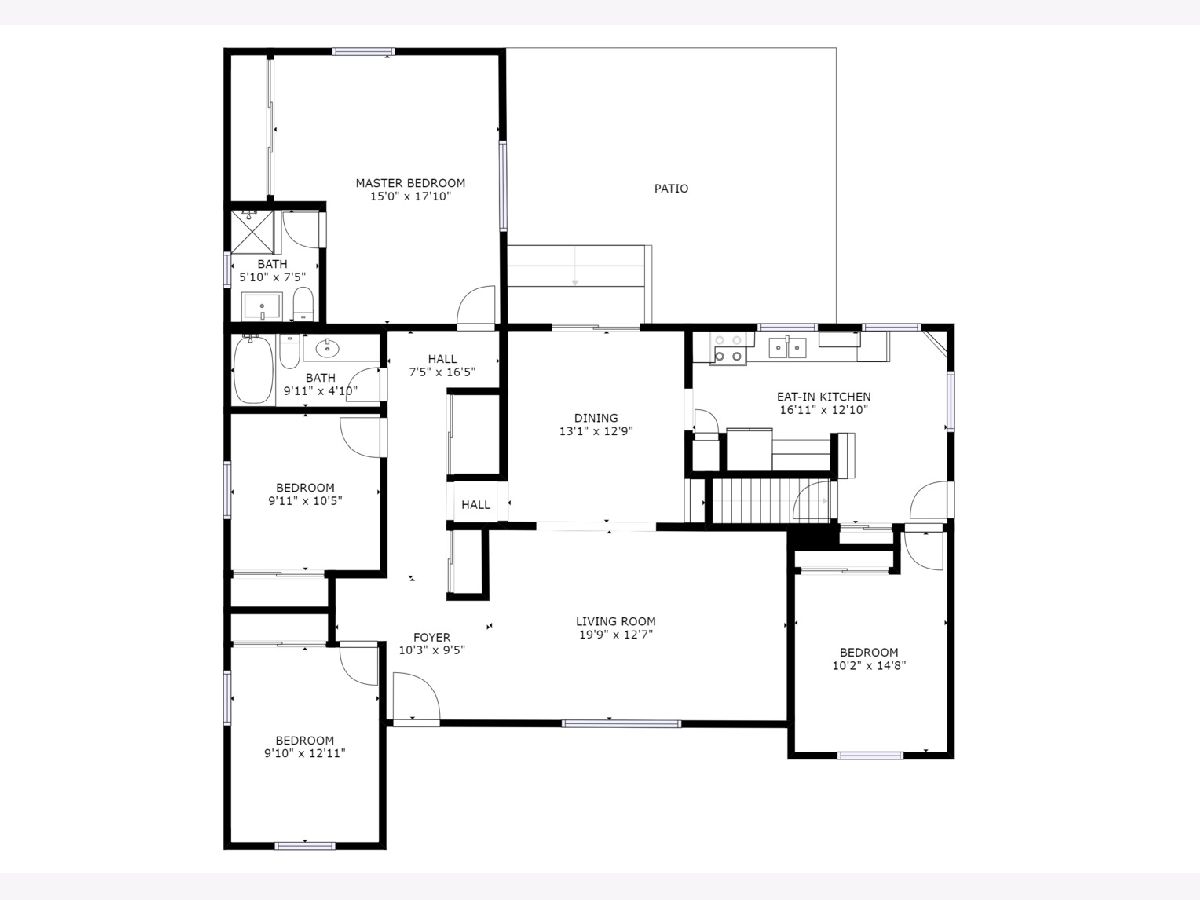
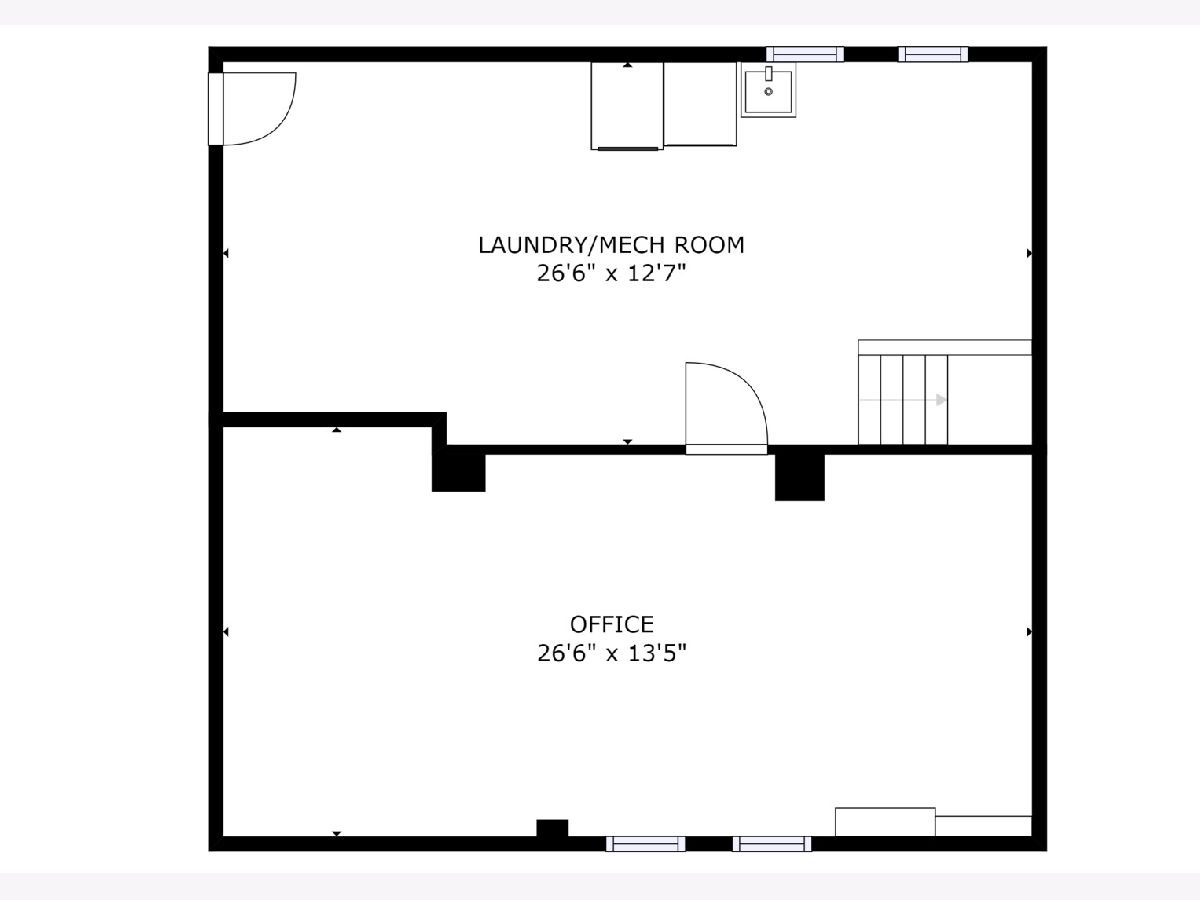
Room Specifics
Total Bedrooms: 4
Bedrooms Above Ground: 4
Bedrooms Below Ground: 0
Dimensions: —
Floor Type: Hardwood
Dimensions: —
Floor Type: Hardwood
Dimensions: —
Floor Type: Hardwood
Full Bathrooms: 2
Bathroom Amenities: —
Bathroom in Basement: 0
Rooms: Recreation Room
Basement Description: Partially Finished
Other Specifics
| 1 | |
| — | |
| — | |
| Patio | |
| Fenced Yard,Mature Trees | |
| 75X173X78X152 | |
| — | |
| Full | |
| Hardwood Floors, First Floor Bedroom, First Floor Full Bath, Built-in Features | |
| Range, Dishwasher, Refrigerator, Washer, Dryer | |
| Not in DB | |
| — | |
| — | |
| — | |
| — |
Tax History
| Year | Property Taxes |
|---|---|
| 2007 | $3,072 |
| 2020 | $4,770 |
Contact Agent
Nearby Similar Homes
Nearby Sold Comparables
Contact Agent
Listing Provided By
KELLER WILLIAMS-TREC



