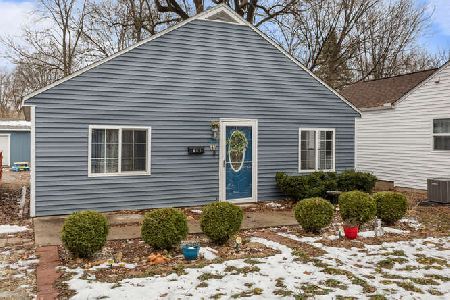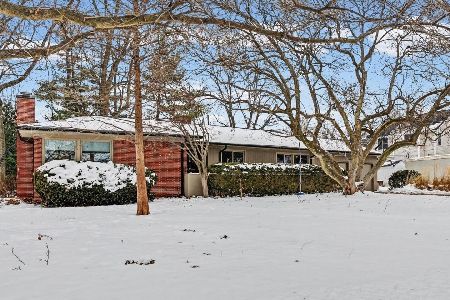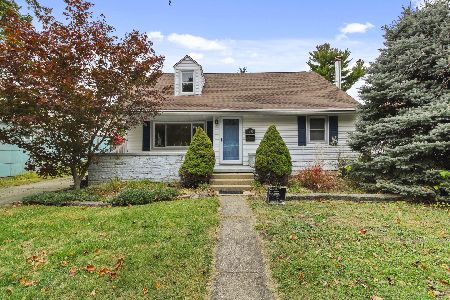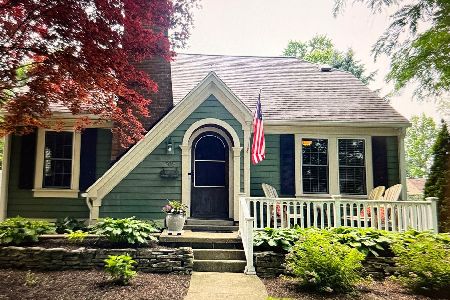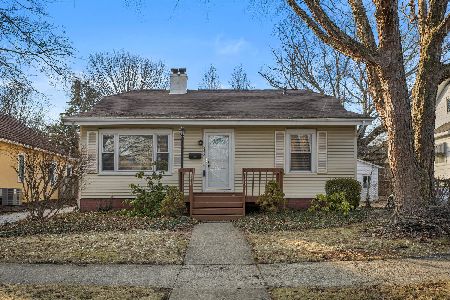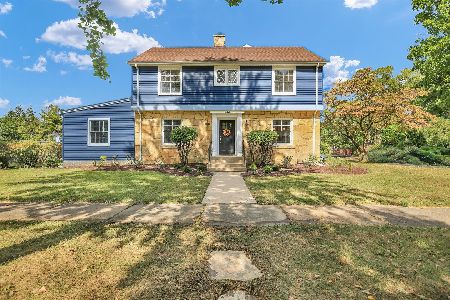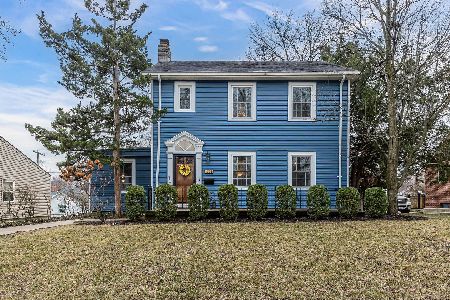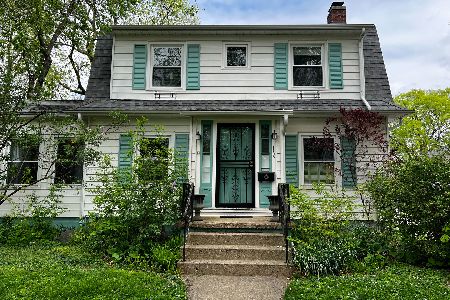1107 John Street, Champaign, Illinois 61821
$184,000
|
Sold
|
|
| Status: | Closed |
| Sqft: | 1,448 |
| Cost/Sqft: | $131 |
| Beds: | 3 |
| Baths: | 2 |
| Year Built: | 1938 |
| Property Taxes: | $4,300 |
| Days On Market: | 3114 |
| Lot Size: | 0,16 |
Description
A perfect location for a perfect home! Located a block from Clark Park this charming home features hardwood floors, crown moldings and the entire home is flooded with natural sunlight! Updated kitchen with dark planked cork floors and stainless steel appliances. Timeless hardwood floors grace the living room and dining room. Convenient flex room has so many uses, family room, toy room, office, & has an updated 1/2 bath. The upstairs features the 3 bedrooms & spacious bathroom. Fun porch off the back overlooking the back yard and patio. Don't miss the basement with pine paneling and additional storage. Two car detached garage. Location, location, location.....WHERE HOME BEGINS!
Property Specifics
| Single Family | |
| — | |
| — | |
| 1938 | |
| Full | |
| — | |
| No | |
| 0.16 |
| Champaign | |
| Chamber Of Commerce | |
| 0 / Not Applicable | |
| None | |
| Public | |
| Public Sewer | |
| 09698399 | |
| 432014252006 |
Nearby Schools
| NAME: | DISTRICT: | DISTANCE: | |
|---|---|---|---|
|
Grade School
Unit 4 School Of Choice Elementa |
4 | — | |
|
Middle School
Champaign Junior/middle Call Uni |
4 | Not in DB | |
|
High School
Central High School |
4 | Not in DB | |
Property History
| DATE: | EVENT: | PRICE: | SOURCE: |
|---|---|---|---|
| 26 Jan, 2007 | Sold | $157,000 | MRED MLS |
| 2 Jan, 2007 | Under contract | $174,900 | MRED MLS |
| — | Last price change | $179,900 | MRED MLS |
| 23 Mar, 2006 | Listed for sale | $0 | MRED MLS |
| 27 Apr, 2018 | Sold | $184,000 | MRED MLS |
| 14 Mar, 2018 | Under contract | $189,000 | MRED MLS |
| — | Last price change | $195,000 | MRED MLS |
| 28 Jul, 2017 | Listed for sale | $195,000 | MRED MLS |
| 16 Mar, 2023 | Sold | $247,500 | MRED MLS |
| 14 Feb, 2023 | Under contract | $249,900 | MRED MLS |
| — | Last price change | $263,900 | MRED MLS |
| 20 Jan, 2023 | Listed for sale | $263,900 | MRED MLS |
Room Specifics
Total Bedrooms: 3
Bedrooms Above Ground: 3
Bedrooms Below Ground: 0
Dimensions: —
Floor Type: Hardwood
Dimensions: —
Floor Type: Hardwood
Full Bathrooms: 2
Bathroom Amenities: —
Bathroom in Basement: 0
Rooms: No additional rooms
Basement Description: Unfinished
Other Specifics
| 2 | |
| — | |
| — | |
| Porch, Screened Patio | |
| Fenced Yard | |
| 65 X 105 | |
| — | |
| None | |
| Hardwood Floors | |
| Range, Dishwasher, Refrigerator, Washer, Dryer, Disposal, Range Hood | |
| Not in DB | |
| Sidewalks | |
| — | |
| — | |
| Decorative |
Tax History
| Year | Property Taxes |
|---|---|
| 2007 | $3,483 |
| 2018 | $4,300 |
| 2023 | $5,589 |
Contact Agent
Nearby Similar Homes
Nearby Sold Comparables
Contact Agent
Listing Provided By
Coldwell Banker The R.E. Group

