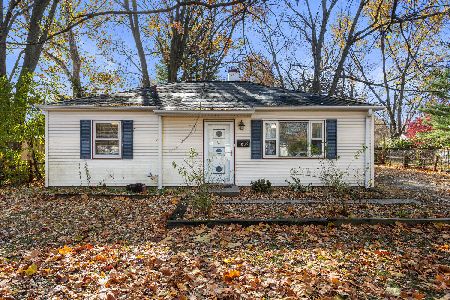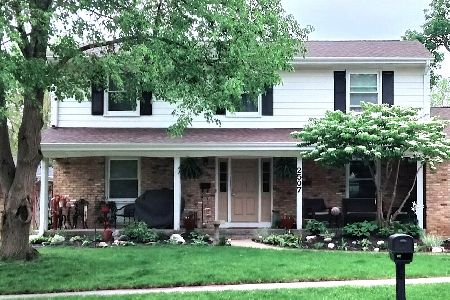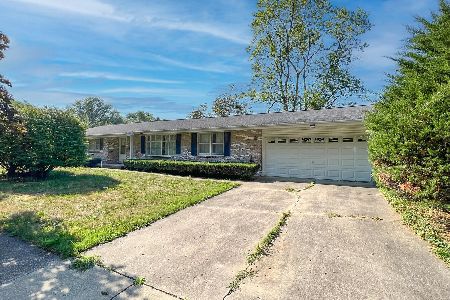1107 Mitchem Drive, Urbana, Illinois 61801
$131,000
|
Sold
|
|
| Status: | Closed |
| Sqft: | 2,009 |
| Cost/Sqft: | $67 |
| Beds: | 4 |
| Baths: | 3 |
| Year Built: | 1968 |
| Property Taxes: | $5,844 |
| Days On Market: | 2782 |
| Lot Size: | 0,00 |
Description
The living is easy in this pleasant generously proportioned ranch home with a wonderful layout with all the right spaces. The home has plenty of room for gatherings. Enjoy cooking in the galley style kitchen that has plenty of storage. It even has a built-in planning desk. The floor plan encompasses four bedrooms two of which are full suites with their own private baths. New carpet is in the living room and bedrooms. Large fenced backyard perfect for play, gardening or just relaxing. The home also has a security system and is conveniently located only moments to shops, schools and bus line.
Property Specifics
| Single Family | |
| — | |
| Ranch | |
| 1968 | |
| None | |
| — | |
| No | |
| 0 |
| Champaign | |
| Ennis Ridge | |
| 0 / Not Applicable | |
| None | |
| Public | |
| Public Sewer | |
| 09976359 | |
| 932121181004 |
Nearby Schools
| NAME: | DISTRICT: | DISTANCE: | |
|---|---|---|---|
|
Grade School
Yankee Ridge Elementary School |
116 | — | |
|
Middle School
Urbana Elementary School |
116 | Not in DB | |
|
High School
Urbana High School |
116 | Not in DB | |
Property History
| DATE: | EVENT: | PRICE: | SOURCE: |
|---|---|---|---|
| 11 May, 2009 | Sold | $132,000 | MRED MLS |
| 10 Apr, 2009 | Under contract | $139,900 | MRED MLS |
| — | Last price change | $142,500 | MRED MLS |
| 26 Mar, 2009 | Listed for sale | $0 | MRED MLS |
| 24 Aug, 2015 | Sold | $126,000 | MRED MLS |
| 28 Jul, 2015 | Under contract | $135,000 | MRED MLS |
| — | Last price change | $129,000 | MRED MLS |
| 19 May, 2014 | Listed for sale | $149,900 | MRED MLS |
| 11 Sep, 2018 | Sold | $131,000 | MRED MLS |
| 1 Aug, 2018 | Under contract | $134,000 | MRED MLS |
| 6 Jun, 2018 | Listed for sale | $134,000 | MRED MLS |
Room Specifics
Total Bedrooms: 4
Bedrooms Above Ground: 4
Bedrooms Below Ground: 0
Dimensions: —
Floor Type: Carpet
Dimensions: —
Floor Type: Carpet
Dimensions: —
Floor Type: Carpet
Full Bathrooms: 3
Bathroom Amenities: —
Bathroom in Basement: 0
Rooms: No additional rooms
Basement Description: Crawl
Other Specifics
| 2 | |
| — | |
| — | |
| Patio | |
| Fenced Yard | |
| 95X111 | |
| — | |
| Full | |
| First Floor Bedroom | |
| Range, Microwave, Dishwasher, Refrigerator, Disposal, Range Hood | |
| Not in DB | |
| Sidewalks | |
| — | |
| — | |
| — |
Tax History
| Year | Property Taxes |
|---|---|
| 2009 | $4,095 |
| 2015 | $5,036 |
| 2018 | $5,844 |
Contact Agent
Nearby Similar Homes
Nearby Sold Comparables
Contact Agent
Listing Provided By
Coldwell Banker The R.E. Group










