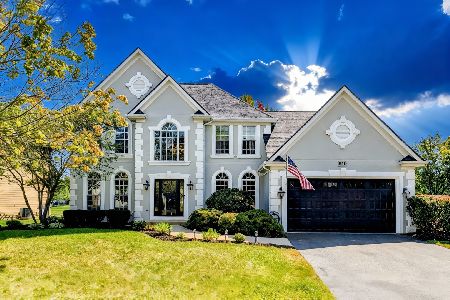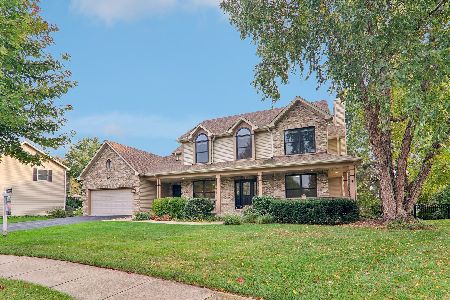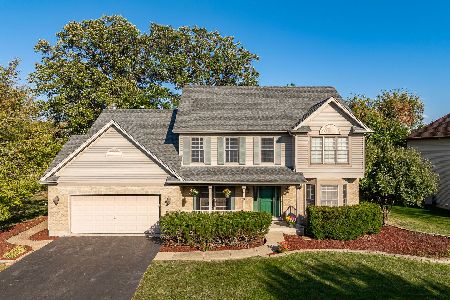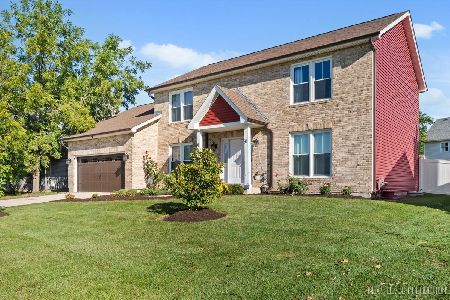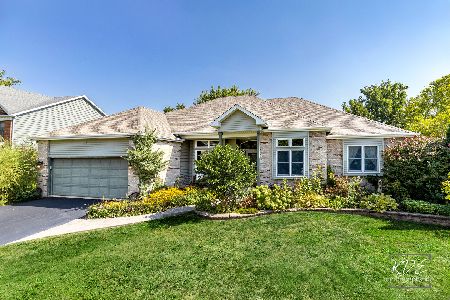1107 Oak Crest Drive, North Aurora, Illinois 60542
$285,000
|
Sold
|
|
| Status: | Closed |
| Sqft: | 2,362 |
| Cost/Sqft: | $127 |
| Beds: | 4 |
| Baths: | 3 |
| Year Built: | 1994 |
| Property Taxes: | $7,642 |
| Days On Market: | 2616 |
| Lot Size: | 0,25 |
Description
Amazing 4 bedroom home on a corner cul de sac lot. Updated kitchen with hardwood floors, NEWER granite counters, NEWER stove, microwave and garbage disposal. Family room with wood burning fireplace & hardwood flooring overlooks private, NEWLY fenced back yard. Master suite is a true retreat!! Huge bedroom with vaulted ceilings, NEW windows, walk in closet and brand NEW remodeled bathroom. Enjoy the dual vanity with quartz counters, large walk in shower, wood tile flooring and separate soaker tub. 3 spacious spare bedrooms all offer large closets w/ either NEWER ceiling fans or overhead lighting. Other updates include a NEW furnace & A/C, NEW sump pump, NEW outside lights, NEW wifi enabled garage door...the updates & upgrades don't stop!! The home also features a 3 car garage, a full finished basement & convenient 1st floor laundry. Home is minutes to the outlet mall, Red Oak Nature Center, schools, restaurants and easy access to the highway for commuting. Don't miss this!
Property Specifics
| Single Family | |
| — | |
| Traditional | |
| 1994 | |
| Full | |
| — | |
| No | |
| 0.25 |
| Kane | |
| — | |
| 0 / Not Applicable | |
| None | |
| Public | |
| Public Sewer | |
| 10067790 | |
| 1234227015 |
Nearby Schools
| NAME: | DISTRICT: | DISTANCE: | |
|---|---|---|---|
|
Grade School
Schneider Elementary School |
129 | — | |
|
Middle School
Herget Middle School |
129 | Not in DB | |
|
High School
West Aurora High School |
129 | Not in DB | |
Property History
| DATE: | EVENT: | PRICE: | SOURCE: |
|---|---|---|---|
| 12 Mar, 2015 | Sold | $241,500 | MRED MLS |
| 7 Feb, 2015 | Under contract | $249,900 | MRED MLS |
| 6 Jan, 2015 | Listed for sale | $249,900 | MRED MLS |
| 16 Nov, 2018 | Sold | $285,000 | MRED MLS |
| 8 Oct, 2018 | Under contract | $299,900 | MRED MLS |
| — | Last price change | $309,900 | MRED MLS |
| 30 Aug, 2018 | Listed for sale | $309,900 | MRED MLS |
Room Specifics
Total Bedrooms: 4
Bedrooms Above Ground: 4
Bedrooms Below Ground: 0
Dimensions: —
Floor Type: Carpet
Dimensions: —
Floor Type: Carpet
Dimensions: —
Floor Type: Carpet
Full Bathrooms: 3
Bathroom Amenities: Separate Shower,Double Sink,Soaking Tub
Bathroom in Basement: 0
Rooms: Recreation Room
Basement Description: Finished
Other Specifics
| 3 | |
| Concrete Perimeter | |
| Asphalt | |
| Patio | |
| Corner Lot,Cul-De-Sac,Fenced Yard,Landscaped | |
| 118X75X129X124 | |
| — | |
| Full | |
| Vaulted/Cathedral Ceilings, Hardwood Floors, First Floor Laundry | |
| Double Oven, Microwave, Dishwasher, Refrigerator, Washer, Dryer, Disposal | |
| Not in DB | |
| Sidewalks, Street Lights, Street Paved | |
| — | |
| — | |
| Wood Burning, Gas Starter |
Tax History
| Year | Property Taxes |
|---|---|
| 2015 | $8,862 |
| 2018 | $7,642 |
Contact Agent
Nearby Similar Homes
Nearby Sold Comparables
Contact Agent
Listing Provided By
Berkshire Hathaway HomeServices Elite Realtors

