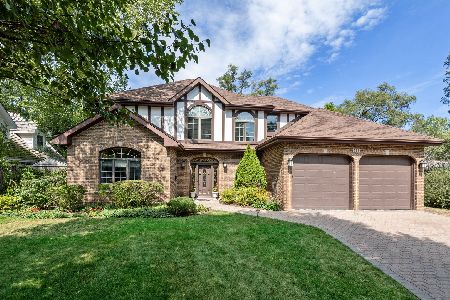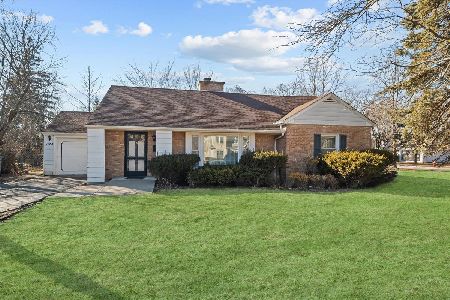1107 Old Elm Lane, Glencoe, Illinois 60022
$775,000
|
Sold
|
|
| Status: | Closed |
| Sqft: | 3,350 |
| Cost/Sqft: | $264 |
| Beds: | 4 |
| Baths: | 5 |
| Year Built: | 2005 |
| Property Taxes: | $22,522 |
| Days On Market: | 4807 |
| Lot Size: | 0,00 |
Description
Brick Colonial, Interior NE Glencoe, steps to park and Lake Shore CC! Beautiful eat-in Kitchen with granite and high end appliances opens to Family Room. Tasteful appointments throughout. Great master Finished Lower Level has 9' ceilings and full Bath. Home in great shape! For special financing and incentives, Seller requests potential Buyers contact Chase Loan Officer. Call agent for details
Property Specifics
| Single Family | |
| — | |
| Colonial | |
| 2005 | |
| Full | |
| — | |
| No | |
| — |
| Cook | |
| — | |
| 0 / Not Applicable | |
| None | |
| Lake Michigan | |
| Public Sewer | |
| 08223436 | |
| 05063150040000 |
Nearby Schools
| NAME: | DISTRICT: | DISTANCE: | |
|---|---|---|---|
|
Grade School
South Elementary School |
35 | — | |
|
Middle School
Central School |
35 | Not in DB | |
|
High School
New Trier Twp H.s. Northfield/wi |
203 | Not in DB | |
Property History
| DATE: | EVENT: | PRICE: | SOURCE: |
|---|---|---|---|
| 15 May, 2013 | Sold | $775,000 | MRED MLS |
| 25 Mar, 2013 | Under contract | $884,900 | MRED MLS |
| — | Last price change | $929,900 | MRED MLS |
| 19 Nov, 2012 | Listed for sale | $963,050 | MRED MLS |
Room Specifics
Total Bedrooms: 4
Bedrooms Above Ground: 4
Bedrooms Below Ground: 0
Dimensions: —
Floor Type: Hardwood
Dimensions: —
Floor Type: Hardwood
Dimensions: —
Floor Type: Hardwood
Full Bathrooms: 5
Bathroom Amenities: —
Bathroom in Basement: 1
Rooms: Recreation Room
Basement Description: Finished
Other Specifics
| 2 | |
| — | |
| Brick | |
| — | |
| — | |
| 60 X 169 X 80 X 153 | |
| — | |
| Full | |
| — | |
| — | |
| Not in DB | |
| — | |
| — | |
| — | |
| — |
Tax History
| Year | Property Taxes |
|---|---|
| 2013 | $22,522 |
Contact Agent
Nearby Similar Homes
Nearby Sold Comparables
Contact Agent
Listing Provided By
RE/MAX United











