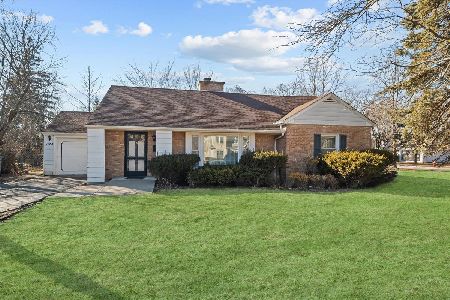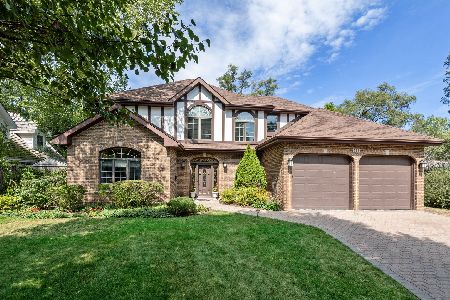1115 Old Elm Lane, Glencoe, Illinois 60022
$850,000
|
Sold
|
|
| Status: | Closed |
| Sqft: | 3,500 |
| Cost/Sqft: | $248 |
| Beds: | 4 |
| Baths: | 5 |
| Year Built: | 2001 |
| Property Taxes: | $21,097 |
| Days On Market: | 3495 |
| Lot Size: | 0,27 |
Description
COMPELLING NEW PRICE! SELLER SAYS ITS TIME TO SELL! Classic stucco & stone Renaissance home built in 2001 with quality craftsmanship & luxury features. Dramatic foyer entrance boasting 30 ft ceiling, a winding staircase and marble & mosaic floors. Formal spacious living room & dining room. Hardwood floors throughout the 1st floor. Open concept eat-in kitchen with high-end appliances leads to a lovely family room with a fireplace. Main floor ensuite bedroom and a formal office with custom wood built-ins complete the 1st floor. 2nd floor features a luxurious master suite with tray ceilings and a beautiful master bath, 2 additional bedrooms & a hall bath. 3rd floor finished bonus hideaway. The expansive finished Lower level includes a rec room, kitchenette/wet bar, 5th ensuite bedroom. laundry room and storage/utility room. Large brick paver patio and 3 car garage. Move right in!
Property Specifics
| Single Family | |
| — | |
| — | |
| 2001 | |
| Full | |
| — | |
| No | |
| 0.27 |
| Cook | |
| East Glencoe | |
| 0 / Not Applicable | |
| None | |
| Lake Michigan | |
| Public Sewer | |
| 09266418 | |
| 05063150020000 |
Nearby Schools
| NAME: | DISTRICT: | DISTANCE: | |
|---|---|---|---|
|
Grade School
South Elementary School |
35 | — | |
|
Middle School
Central School |
35 | Not in DB | |
|
High School
New Trier Twp H.s. Northfield/wi |
203 | Not in DB | |
|
Alternate Elementary School
West School |
— | Not in DB | |
Property History
| DATE: | EVENT: | PRICE: | SOURCE: |
|---|---|---|---|
| 16 Dec, 2016 | Sold | $850,000 | MRED MLS |
| 6 Nov, 2016 | Under contract | $869,000 | MRED MLS |
| — | Last price change | $949,000 | MRED MLS |
| 23 Jun, 2016 | Listed for sale | $999,000 | MRED MLS |
Room Specifics
Total Bedrooms: 5
Bedrooms Above Ground: 4
Bedrooms Below Ground: 1
Dimensions: —
Floor Type: Carpet
Dimensions: —
Floor Type: Carpet
Dimensions: —
Floor Type: Hardwood
Dimensions: —
Floor Type: —
Full Bathrooms: 5
Bathroom Amenities: Double Sink
Bathroom in Basement: 1
Rooms: Bedroom 5,Breakfast Room,Office,Bonus Room,Recreation Room,Game Room,Kitchen,Foyer,Storage,Sitting Room
Basement Description: Finished
Other Specifics
| 3 | |
| Concrete Perimeter | |
| Asphalt,Brick,Side Drive | |
| Brick Paver Patio | |
| Landscaped,Wooded | |
| 75X160 | |
| Finished,Pull Down Stair | |
| Full | |
| Hardwood Floors, First Floor Bedroom, First Floor Full Bath | |
| Range, Microwave, Dishwasher, High End Refrigerator, Washer, Dryer, Disposal | |
| Not in DB | |
| Street Paved | |
| — | |
| — | |
| Gas Log, Gas Starter |
Tax History
| Year | Property Taxes |
|---|---|
| 2016 | $21,097 |
Contact Agent
Nearby Similar Homes
Nearby Sold Comparables
Contact Agent
Listing Provided By
@properties











