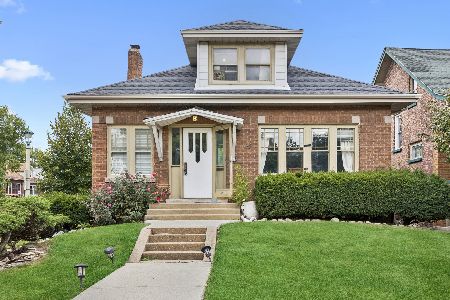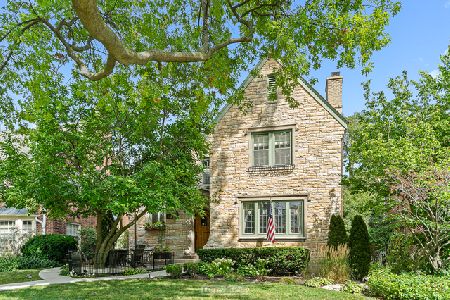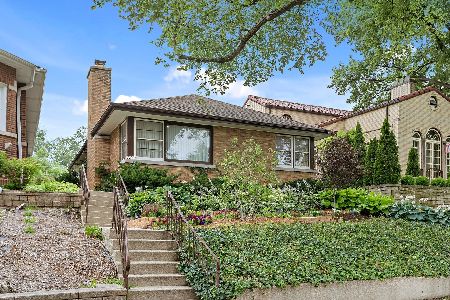1107 Ridgeland Avenue, Oak Park, Illinois 60302
$515,000
|
Sold
|
|
| Status: | Closed |
| Sqft: | 2,900 |
| Cost/Sqft: | $178 |
| Beds: | 3 |
| Baths: | 2 |
| Year Built: | 1953 |
| Property Taxes: | $13,202 |
| Days On Market: | 1838 |
| Lot Size: | 0,15 |
Description
Home is set back, sits high off the street and lives like an interior block with only a few stairs from garage to back door, a large back yard and invitations to Edmer Street block parties. 4 bedroom, 2 bath. Ranch living that doubles your space with a finished, high-ceiling basement. On main level is an open living and dining room featuring hardwood floors, crown molding and newer windows. Remodeled eat-in kitchen with ample cabinet, counter and pantry space. High-end stainless steel appliances include Dacor oven, Advantium convection oven/microwave and Bosch dishwasher. Great floorplan for living and entertaining. 3 good-size bedrooms and large remodeled hall bath with dual sinks sit just off of the living space. Large sunroom off of kitchen provides 3 walls of windows and functions well as mud-room, office or reading area and overlooks beautifully landscaped back yard with paver patio. Basement creates 2nd full level of living space. Large family room with warming fireplace, full kitchenette offers wet bar with wine fridge, dishwasher and island for storage and seating. 4th legal bedroom, 2nd full bath, built-in office space for work from home or e-learning and large laundry room with storage complete the lower level. Back exterior entrance to basement. Home has been lovingly maintained and updated over the years. Updated windows, 30-year tear-off roof in 2005, copper plumbing throughout, HVAC in 2010 and new appx 22-foot x 22-foot garage in 2003 and much more. Right across the street from Hatch Elementary School.
Property Specifics
| Single Family | |
| — | |
| — | |
| 1953 | |
| — | |
| — | |
| No | |
| 0.15 |
| Cook | |
| — | |
| 0 / Not Applicable | |
| — | |
| — | |
| — | |
| 10963753 | |
| 16051070220000 |
Nearby Schools
| NAME: | DISTRICT: | DISTANCE: | |
|---|---|---|---|
|
Grade School
William Hatch Elementary School |
97 | — | |
|
Middle School
Gwendolyn Brooks Middle School |
97 | Not in DB | |
|
High School
Oak Park & River Forest High Sch |
200 | Not in DB | |
Property History
| DATE: | EVENT: | PRICE: | SOURCE: |
|---|---|---|---|
| 31 Jan, 2007 | Sold | $340,000 | MRED MLS |
| 15 Jan, 2007 | Under contract | $348,000 | MRED MLS |
| — | Last price change | $357,900 | MRED MLS |
| 21 Jul, 2006 | Listed for sale | $389,900 | MRED MLS |
| 14 Feb, 2011 | Sold | $155,000 | MRED MLS |
| 14 Jan, 2011 | Under contract | $157,000 | MRED MLS |
| 27 Dec, 2010 | Listed for sale | $157,000 | MRED MLS |
| 30 Jul, 2015 | Sold | $235,000 | MRED MLS |
| 15 Jun, 2015 | Under contract | $220,000 | MRED MLS |
| 12 Jun, 2015 | Listed for sale | $220,000 | MRED MLS |
| 26 May, 2016 | Sold | $505,000 | MRED MLS |
| 10 Apr, 2016 | Under contract | $499,000 | MRED MLS |
| 7 Apr, 2016 | Listed for sale | $499,000 | MRED MLS |
| 15 Mar, 2021 | Sold | $515,000 | MRED MLS |
| 15 Jan, 2021 | Under contract | $515,000 | MRED MLS |
| 5 Jan, 2021 | Listed for sale | $515,000 | MRED MLS |
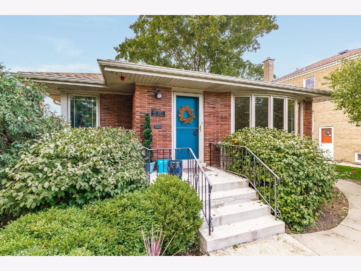
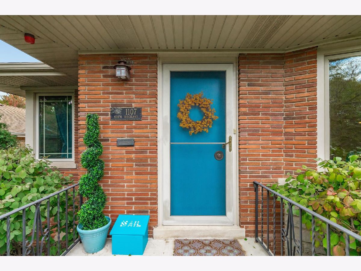
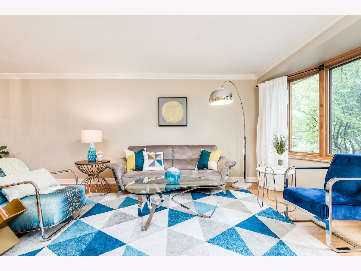
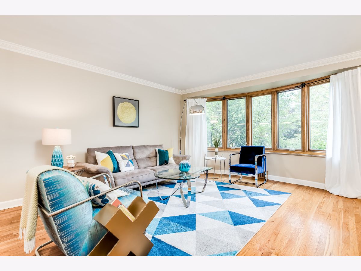
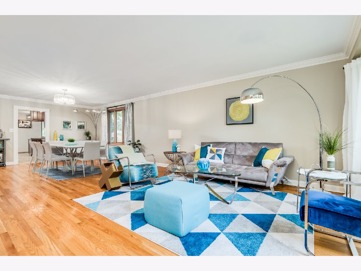
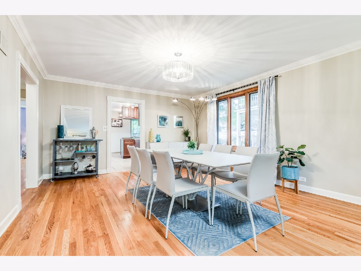
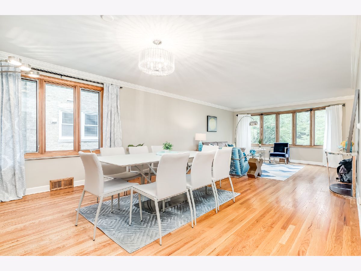
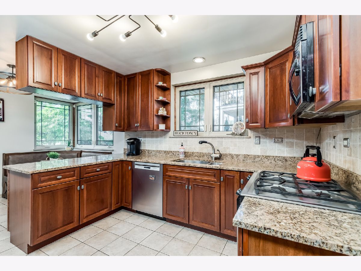
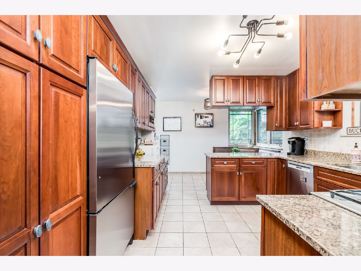
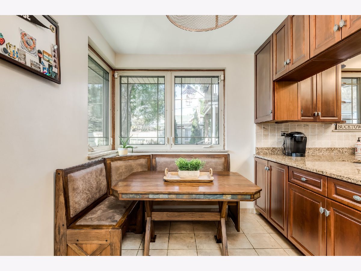
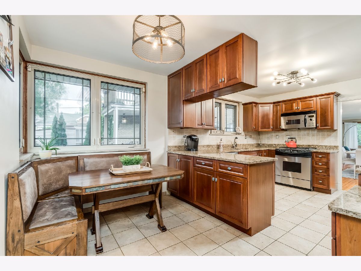
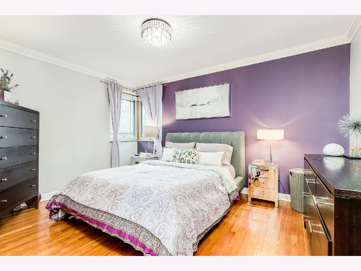
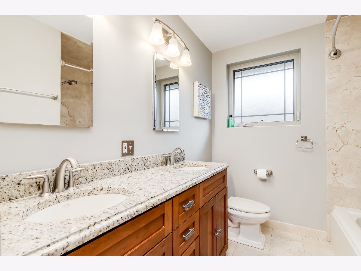
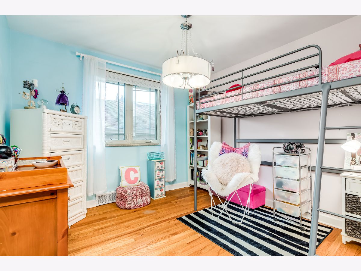
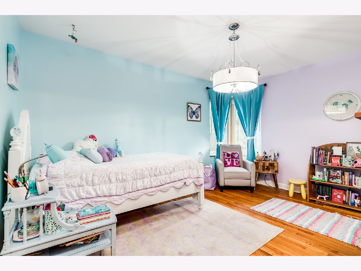
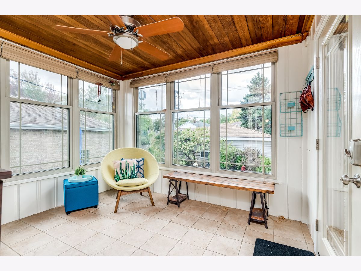
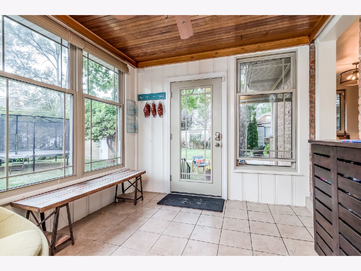
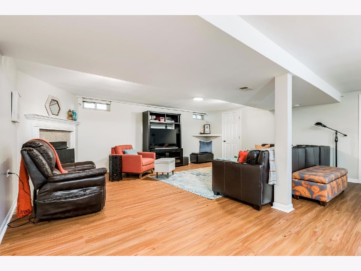
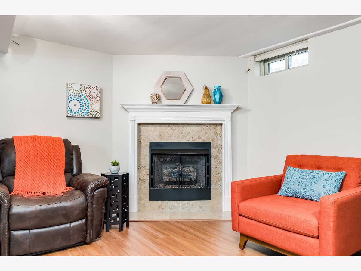
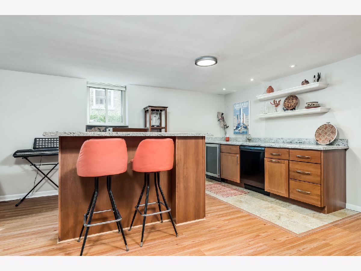
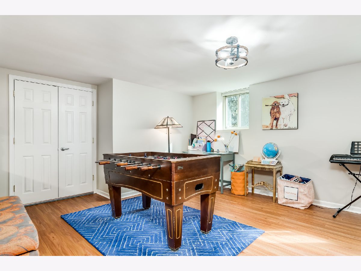
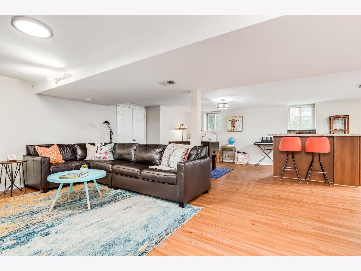
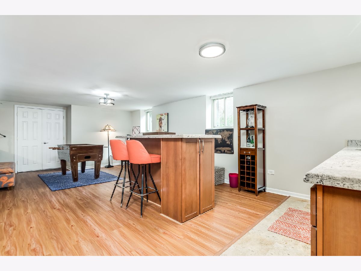
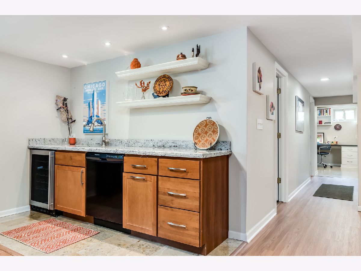
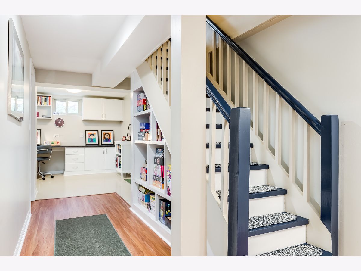
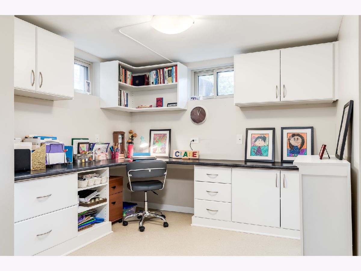
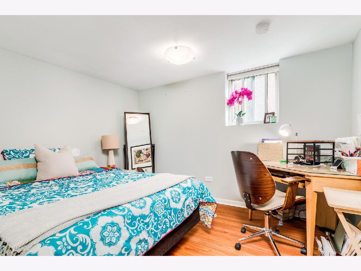
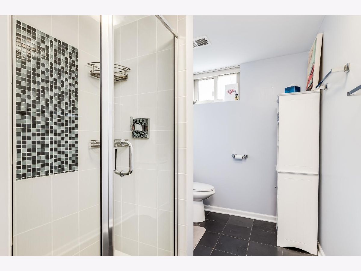
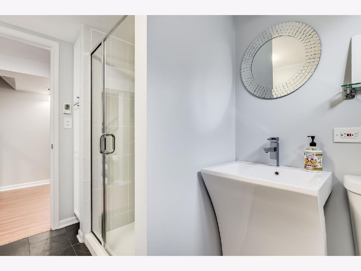
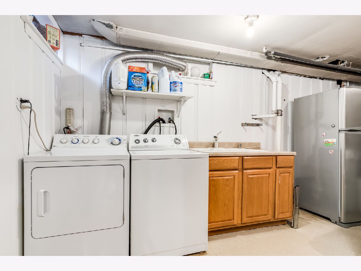
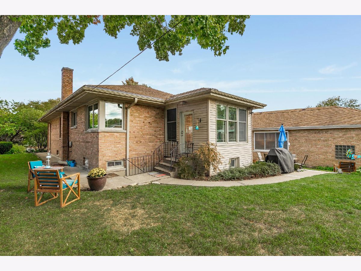
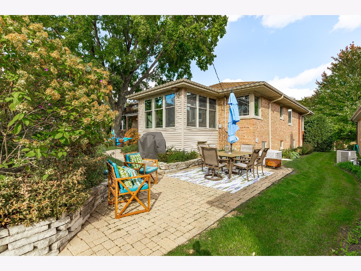
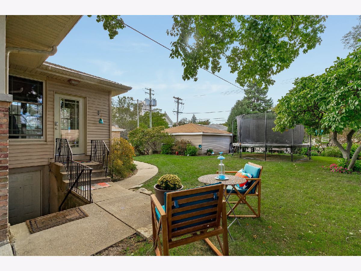
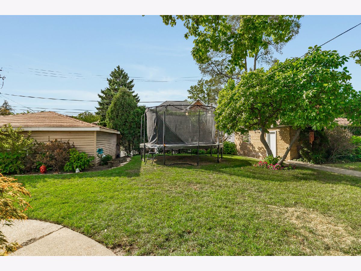
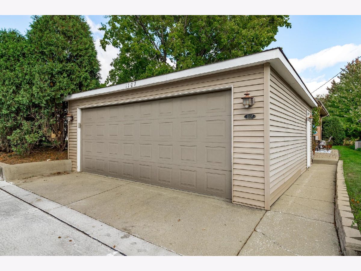
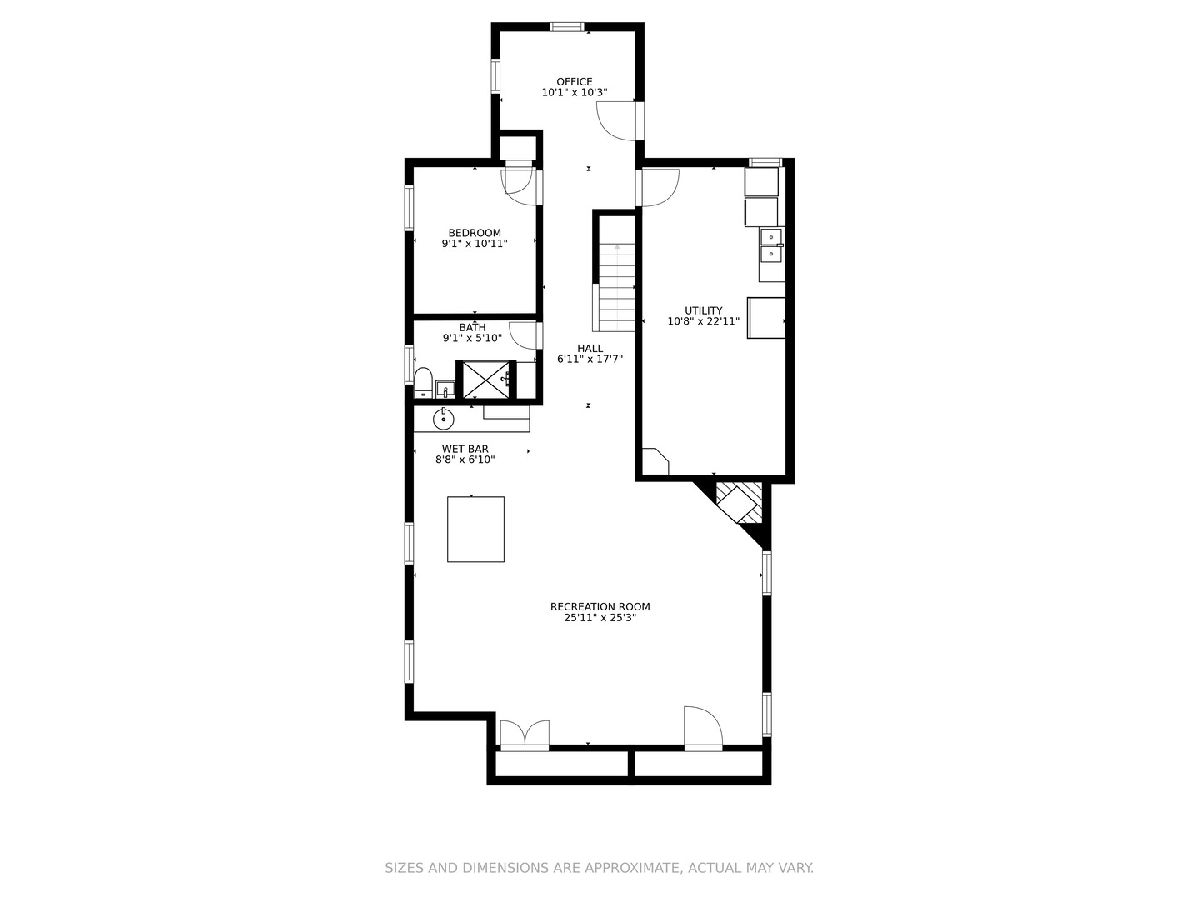
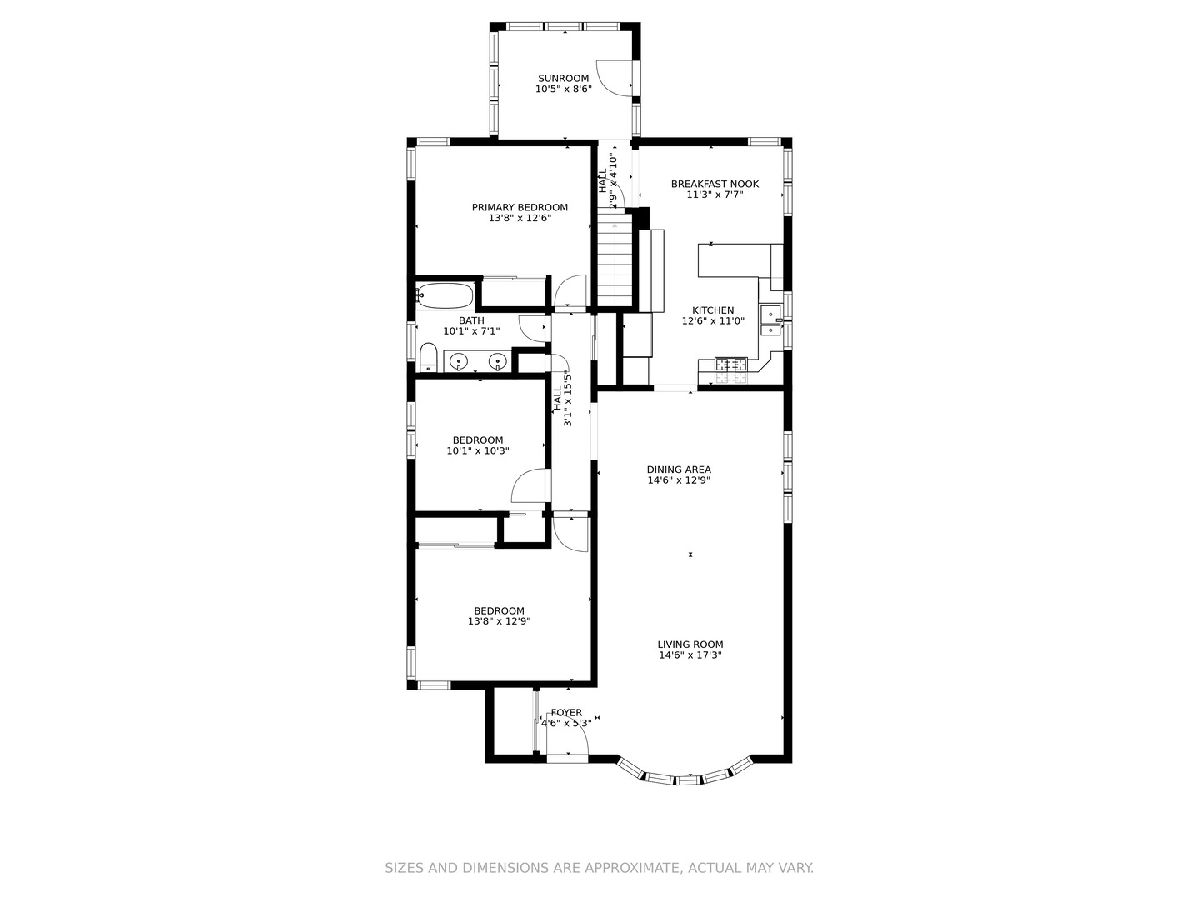
Room Specifics
Total Bedrooms: 4
Bedrooms Above Ground: 3
Bedrooms Below Ground: 1
Dimensions: —
Floor Type: —
Dimensions: —
Floor Type: —
Dimensions: —
Floor Type: —
Full Bathrooms: 2
Bathroom Amenities: Double Sink,Soaking Tub
Bathroom in Basement: 1
Rooms: —
Basement Description: Finished,Exterior Access
Other Specifics
| 2.5 | |
| — | |
| — | |
| — | |
| — | |
| 44 X 150 | |
| Unfinished | |
| — | |
| — | |
| — | |
| Not in DB | |
| — | |
| — | |
| — | |
| — |
Tax History
| Year | Property Taxes |
|---|---|
| 2007 | $5,006 |
| 2011 | $8,746 |
| 2015 | $6,716 |
| 2016 | $11,120 |
| 2021 | $13,202 |
Contact Agent
Nearby Similar Homes
Nearby Sold Comparables
Contact Agent
Listing Provided By
Berkshire Hathaway HomeServices Chicago



