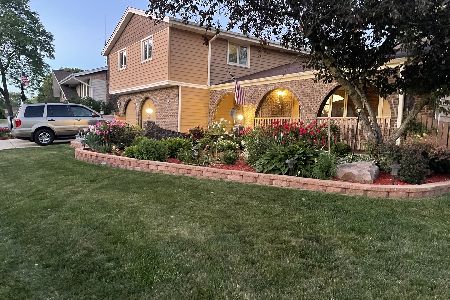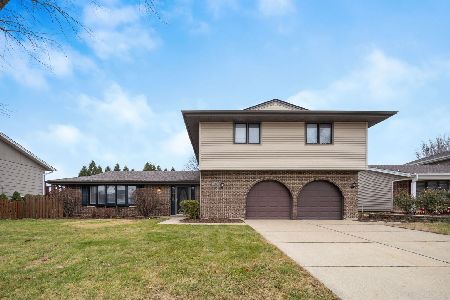1107 Stratham Court, Schaumburg, Illinois 60193
$405,000
|
Sold
|
|
| Status: | Closed |
| Sqft: | 2,700 |
| Cost/Sqft: | $148 |
| Beds: | 5 |
| Baths: | 3 |
| Year Built: | 1975 |
| Property Taxes: | $7,565 |
| Days On Market: | 1902 |
| Lot Size: | 0,24 |
Description
Need an in-home office or e-learning space? Look no further! This 5 bedroom home is ready for your family. Beautiful Brazilian cherry engineered wood floors welcome you into your home and stretch into the open concept Family room and Kitchen. Ample recessed lighting and cabinet/counter space is ideal for the cook in your home. Spacious family room boasts plenty of windows allowing plenty of natural light, a sliding door to the patio and a gas fireplace to enjoy in the colder months. Convenient first floor bedroom and full bath is ideal for an in-law arrangement, guests, or used as a work/e-learning space. This bedroom also includes a wood burning fireplace w/gas starter and access to the patio! Completing the first floor is a formal dining and living room and first floor laundry. The second floor offers a spacious master suite with walk-in closet and private bath as well as 3 additional large bedrooms and a shared full bath. Enjoy the warmer months on your paver patio and partial in-ground pool with raised deck. A fantastic space for entertaining. Plenty of closet space and storage throughout the home and in the garage - also storage under the stairs that the sellers use as a pantry. 2 car garage offers ample wall shelving in addition to a 10' x 6' Work storage area. Recent upgrades include: New 50 gallon water heater (this year), New Solar cover for pool, New carpet and paint within the past few years. So much to enjoy from this home. Close to park, walking trail, and sledding hill. Minutes to highway and schools. Don't miss this one!
Property Specifics
| Single Family | |
| — | |
| — | |
| 1975 | |
| None | |
| HYANNIS | |
| No | |
| 0.24 |
| Cook | |
| Weathersfield | |
| — / Not Applicable | |
| None | |
| Public | |
| Public Sewer | |
| 10927210 | |
| 07283050140000 |
Nearby Schools
| NAME: | DISTRICT: | DISTANCE: | |
|---|---|---|---|
|
Grade School
Nathan Hale Elementary School |
54 | — | |
|
Middle School
Robert Frost Junior High School |
54 | Not in DB | |
|
High School
Schaumburg High School |
211 | Not in DB | |
Property History
| DATE: | EVENT: | PRICE: | SOURCE: |
|---|---|---|---|
| 21 Dec, 2020 | Sold | $405,000 | MRED MLS |
| 9 Nov, 2020 | Under contract | $399,900 | MRED MLS |
| 6 Nov, 2020 | Listed for sale | $399,900 | MRED MLS |

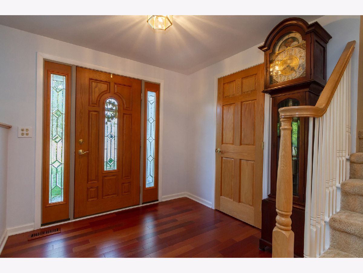


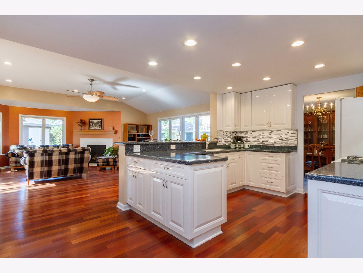
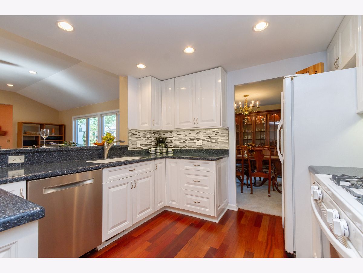
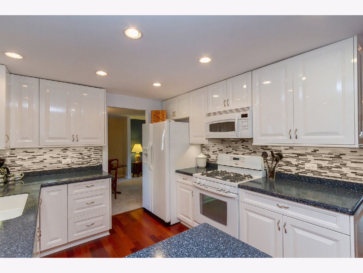
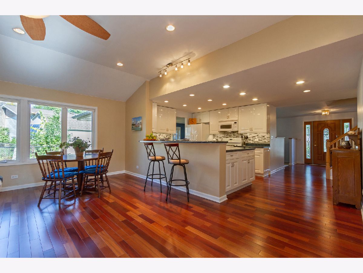
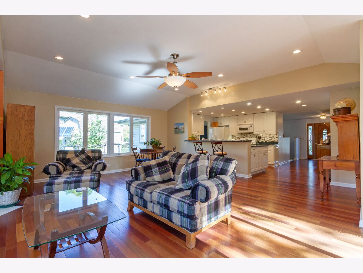
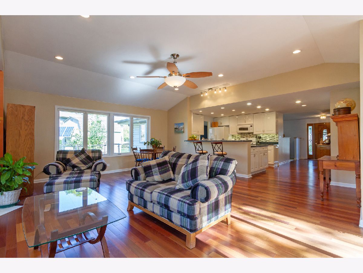
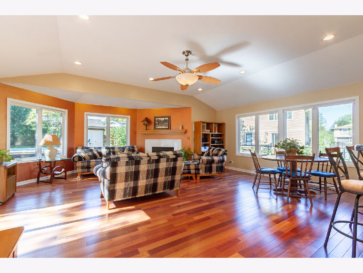
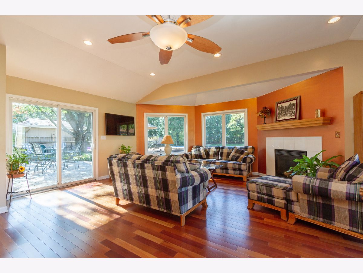

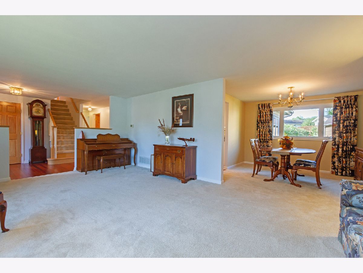
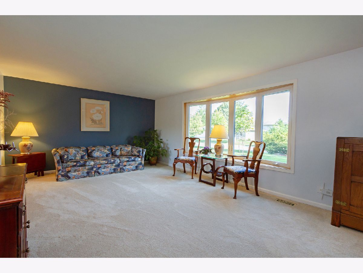
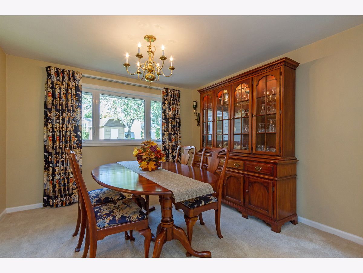
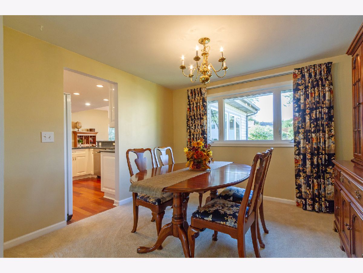
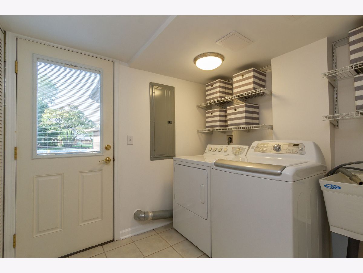
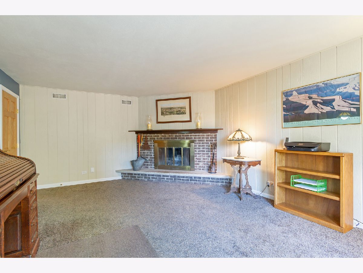
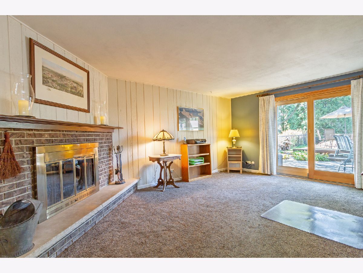
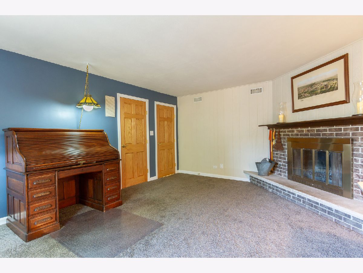
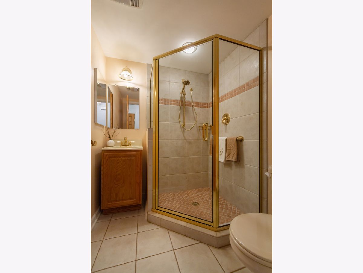
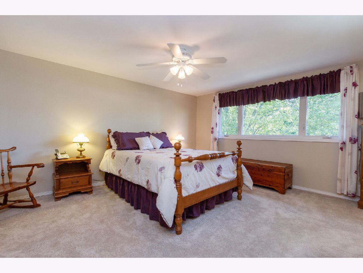
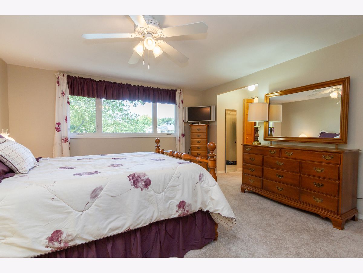
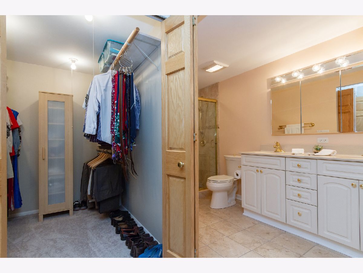
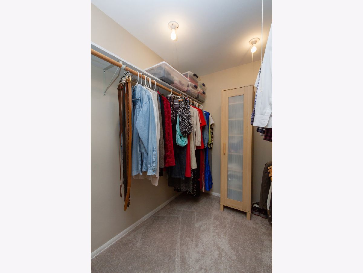
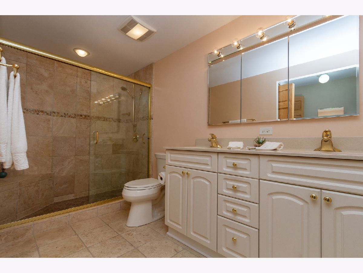
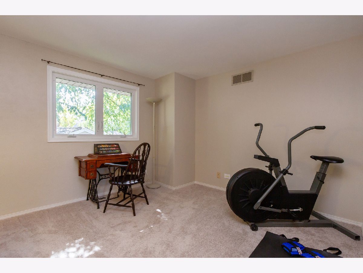
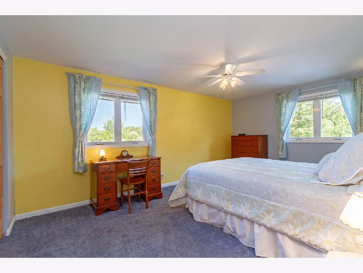
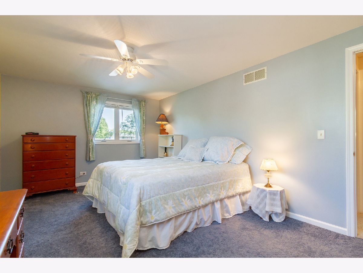
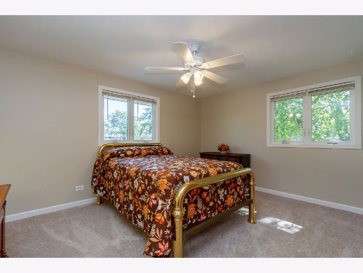
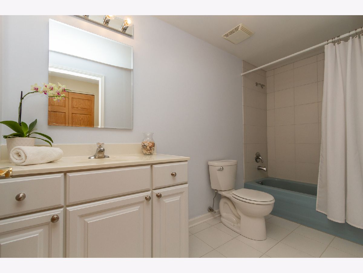
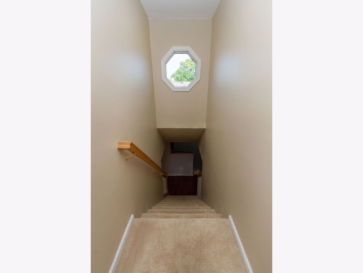

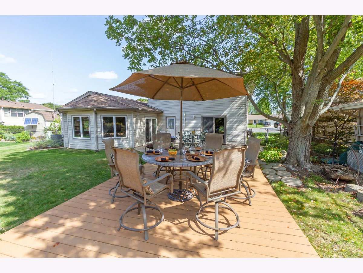

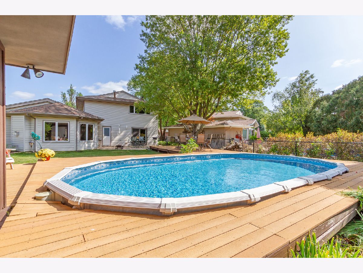
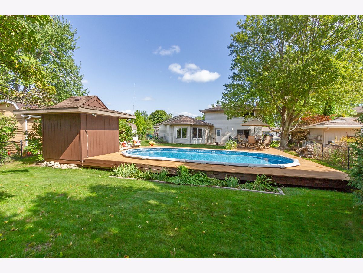
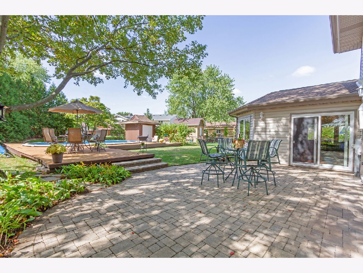
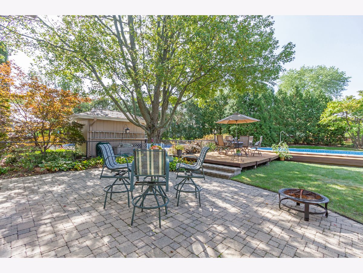

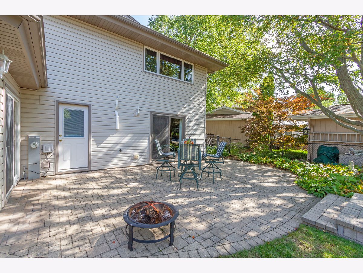
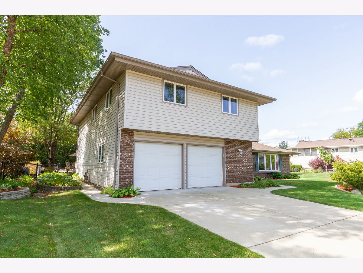
Room Specifics
Total Bedrooms: 5
Bedrooms Above Ground: 5
Bedrooms Below Ground: 0
Dimensions: —
Floor Type: Carpet
Dimensions: —
Floor Type: Carpet
Dimensions: —
Floor Type: Carpet
Dimensions: —
Floor Type: —
Full Bathrooms: 3
Bathroom Amenities: Separate Shower
Bathroom in Basement: 0
Rooms: Bedroom 5
Basement Description: Slab
Other Specifics
| 2 | |
| Concrete Perimeter | |
| Concrete | |
| Deck, Brick Paver Patio, In Ground Pool, Storms/Screens | |
| Cul-De-Sac,Fenced Yard | |
| 10672 | |
| Unfinished | |
| Full | |
| Hardwood Floors, First Floor Bedroom, In-Law Arrangement, First Floor Laundry, First Floor Full Bath, Walk-In Closet(s), Separate Dining Room | |
| Range, Microwave, Dishwasher, Refrigerator, Washer, Dryer, Disposal | |
| Not in DB | |
| Curbs, Sidewalks, Street Lights, Street Paved | |
| — | |
| — | |
| Wood Burning, Gas Starter |
Tax History
| Year | Property Taxes |
|---|---|
| 2020 | $7,565 |
Contact Agent
Nearby Sold Comparables
Contact Agent
Listing Provided By
RE/MAX Suburban


