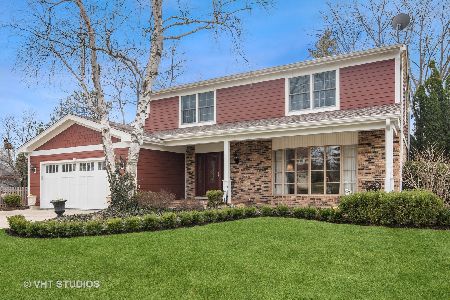1107 Tamarack Lane, Libertyville, Illinois 60048
$305,000
|
Sold
|
|
| Status: | Closed |
| Sqft: | 2,656 |
| Cost/Sqft: | $131 |
| Beds: | 4 |
| Baths: | 3 |
| Year Built: | 1983 |
| Property Taxes: | $10,697 |
| Days On Market: | 2339 |
| Lot Size: | 0,18 |
Description
Fantastic raised ranch home has been meticulously maintained! 4 beds, 3 baths & over 2600sf of living space! Bright & open living rm w/hdwd flrs, recessed lighting, ceiling fan & sliding door to deck. Kitchen w/SS appliances, abundance of cabinetry, skylight & eating area. Separate formal dining rm w/hdwd flrs. Master suite w/remodeled bathrm & walk-in shower. Expansive lower level w/family rm, brick fireplace, recessed lighting, bedrms & sauna! Major items updated! 2019: Sauna heat unit. 2018: Deck, recessed lighting, electrical system, refrigerator. 2017: Carpeting, stove, ADT security system. Other updates in last 10 years incl: dishwasher, garage door, gutters & downspouts, siding, front door, washer, skylight, windows, fence, driveway & more! Spacious, fenced-in yard w/raised deck is perfect for entertaining. Attached 2 car garage. Well established, low traffic neighborhood w/great schools & easy access to downtown Libertyville & train! Choice zone HS can select LIB or VH!
Property Specifics
| Single Family | |
| — | |
| Ranch | |
| 1983 | |
| Full,English | |
| — | |
| No | |
| 0.18 |
| Lake | |
| Greentree | |
| — / Not Applicable | |
| None | |
| Lake Michigan | |
| Public Sewer | |
| 10502885 | |
| 11282050100000 |
Nearby Schools
| NAME: | DISTRICT: | DISTANCE: | |
|---|---|---|---|
|
Grade School
Hawthorn Elementary School (nor |
73 | — | |
|
Middle School
Hawthorn Middle School North |
73 | Not in DB | |
|
High School
Libertyville High School |
128 | Not in DB | |
|
Alternate High School
Vernon Hills High School |
— | Not in DB | |
Property History
| DATE: | EVENT: | PRICE: | SOURCE: |
|---|---|---|---|
| 10 Oct, 2019 | Sold | $305,000 | MRED MLS |
| 6 Sep, 2019 | Under contract | $349,000 | MRED MLS |
| 31 Aug, 2019 | Listed for sale | $349,000 | MRED MLS |
Room Specifics
Total Bedrooms: 4
Bedrooms Above Ground: 4
Bedrooms Below Ground: 0
Dimensions: —
Floor Type: Carpet
Dimensions: —
Floor Type: Carpet
Dimensions: —
Floor Type: Carpet
Full Bathrooms: 3
Bathroom Amenities: —
Bathroom in Basement: 1
Rooms: No additional rooms
Basement Description: Finished,Sub-Basement,Egress Window
Other Specifics
| 2 | |
| Concrete Perimeter | |
| Concrete | |
| Deck, Storms/Screens | |
| Fenced Yard,Mature Trees | |
| 76X103 | |
| Unfinished | |
| Full | |
| Skylight(s), Sauna/Steam Room, Hardwood Floors, First Floor Bedroom, First Floor Full Bath | |
| Double Oven, Microwave, Dishwasher, Refrigerator, Washer, Dryer, Stainless Steel Appliance(s) | |
| Not in DB | |
| Sidewalks, Street Lights, Street Paved | |
| — | |
| — | |
| Attached Fireplace Doors/Screen |
Tax History
| Year | Property Taxes |
|---|---|
| 2019 | $10,697 |
Contact Agent
Nearby Similar Homes
Nearby Sold Comparables
Contact Agent
Listing Provided By
Coldwell Banker Residential










