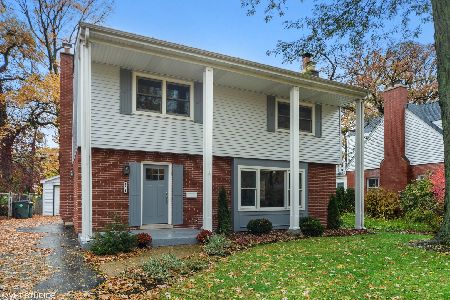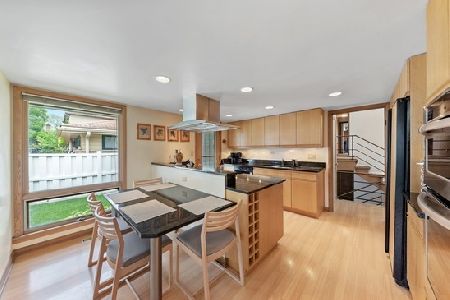1107 Western Avenue, Park Ridge, Illinois 60068
$519,000
|
Sold
|
|
| Status: | Closed |
| Sqft: | 2,153 |
| Cost/Sqft: | $237 |
| Beds: | 4 |
| Baths: | 2 |
| Year Built: | 1977 |
| Property Taxes: | $10,408 |
| Days On Market: | 2421 |
| Lot Size: | 0,23 |
Description
Only second owner of this lovely brick maintenance free exterior ranch home with 4 Bedrooms and 2 Full Bathrooms. Step into spacious foyer leading to formal Living Room with two sided gas fireplace adjacent to first floor Family Room which opens to lovely updated Kitchen, featuring 42" oak cabinets with quartz counters, a bistro counter with stool seating and food preparation sink on other end, a pantry closet as well as a broom closet. Entertain family and guest in Formal Dining Room. There are 4 good sized bedrooms with ample closets. Master Bedroom has a walk-in closet and a Master Bathroom has been updated with walk-in shower and Jacuzzi tub. Second Bathroom also updated. First floor Laundry Room/Mud Room with access to over sized two car garage with ramp for wheel chair. Full basement is partially finished. Concrete horseshoe driveway for easy in-out access. Fenced yard. Directly across from Woodland Park. Close to O'hare, Metra, Shops, Expressways and more!
Property Specifics
| Single Family | |
| — | |
| Ranch | |
| 1977 | |
| Full | |
| BRICK RANCH | |
| No | |
| 0.23 |
| Cook | |
| — | |
| 0 / Not Applicable | |
| None | |
| Lake Michigan | |
| Public Sewer | |
| 10405502 | |
| 09233020380000 |
Nearby Schools
| NAME: | DISTRICT: | DISTANCE: | |
|---|---|---|---|
|
Grade School
Franklin Elementary School |
64 | — | |
|
Middle School
Emerson Middle School |
64 | Not in DB | |
|
High School
Maine South High School |
207 | Not in DB | |
|
Alternate High School
Maine East High School |
— | Not in DB | |
Property History
| DATE: | EVENT: | PRICE: | SOURCE: |
|---|---|---|---|
| 26 Jul, 2019 | Sold | $519,000 | MRED MLS |
| 9 Jun, 2019 | Under contract | $509,900 | MRED MLS |
| 5 Jun, 2019 | Listed for sale | $509,900 | MRED MLS |
Room Specifics
Total Bedrooms: 4
Bedrooms Above Ground: 4
Bedrooms Below Ground: 0
Dimensions: —
Floor Type: Carpet
Dimensions: —
Floor Type: Carpet
Dimensions: —
Floor Type: Carpet
Full Bathrooms: 2
Bathroom Amenities: Whirlpool,Separate Shower
Bathroom in Basement: 0
Rooms: No additional rooms
Basement Description: Partially Finished,Crawl
Other Specifics
| 2 | |
| Concrete Perimeter | |
| Concrete,Circular | |
| Patio, Storms/Screens | |
| Fenced Yard,Park Adjacent | |
| 74 X 132 | |
| — | |
| Full | |
| Hardwood Floors, First Floor Bedroom, First Floor Laundry, First Floor Full Bath, Walk-In Closet(s) | |
| Range, Microwave, Dishwasher, Refrigerator, Washer, Dryer, Disposal, Stainless Steel Appliance(s), Range Hood | |
| Not in DB | |
| Sidewalks, Street Lights, Street Paved | |
| — | |
| — | |
| Double Sided, Gas Log, Gas Starter |
Tax History
| Year | Property Taxes |
|---|---|
| 2019 | $10,408 |
Contact Agent
Nearby Similar Homes
Nearby Sold Comparables
Contact Agent
Listing Provided By
Keller Williams Realty Ptnr,LL











