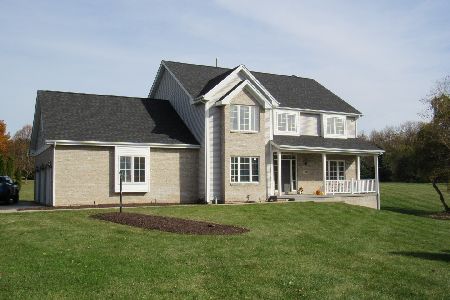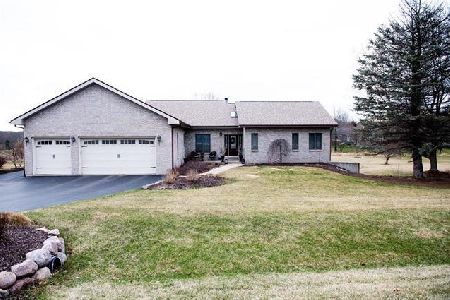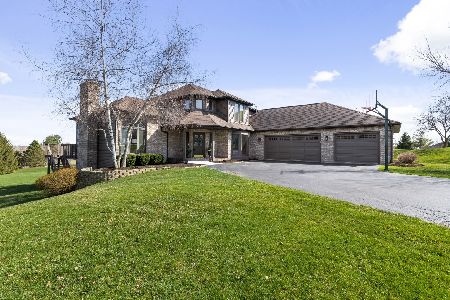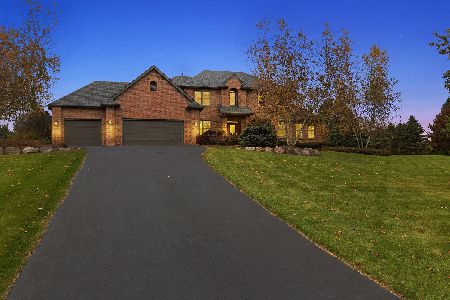11076 Covington Place, Belvidere, Illinois 61008
$458,333
|
Sold
|
|
| Status: | Closed |
| Sqft: | 6,029 |
| Cost/Sqft: | $83 |
| Beds: | 3 |
| Baths: | 5 |
| Year Built: | 1990 |
| Property Taxes: | $11,480 |
| Days On Market: | 2987 |
| Lot Size: | 1,22 |
Description
Enjoy summer all year round w/an indoor pool that has a 12 ft deep end, automatic pool cover & new epoxy floor. This custom built home is on a Cul-De-Sac in Brandywine Estates Subd on a private & wooded lot. Updates &upgrades throughout entire home. Newer roof, furnace & AC. 2 story Foyer. Open floor plan. Kitchen remodeled w/granite counter-tops, center island, desk area, pantry, stainless steel appliances, Jenn-Air cook-top, double ovens & spacious eating area. Formal Dining Room. Family Room w/2 Story brick fireplace, hardwood floors on almost entire main floor. Main Floor Master w/huge walk in closet & Brazilian cherry flooring. Master Bathroom w/marble flooring, Jacuzzi tub, dbl vanity sinks, walk-in shower w/6 shower heads. Wide trim, tall base, crown molding. Vaulted & Cathedral ceilings. Double doors as you enter office w/wall of book shelves. Rec Room, wet-bar, Bedroom, &bath in LL. Screened Porch w/slate floor, overlooking 1.22 acre yard. Multi level deck. Many newer windows.
Property Specifics
| Single Family | |
| — | |
| — | |
| 1990 | |
| Full | |
| — | |
| No | |
| 1.22 |
| Boone | |
| — | |
| 450 / Annual | |
| Other | |
| Private Well | |
| Septic-Private | |
| 09801566 | |
| 0506477006 |
Nearby Schools
| NAME: | DISTRICT: | DISTANCE: | |
|---|---|---|---|
|
Grade School
Seth Whitman Elementary School |
100 | — | |
|
Middle School
Belvidere Central Middle School |
100 | Not in DB | |
|
High School
Belvidere North High School |
100 | Not in DB | |
Property History
| DATE: | EVENT: | PRICE: | SOURCE: |
|---|---|---|---|
| 25 May, 2018 | Sold | $458,333 | MRED MLS |
| 23 Apr, 2018 | Under contract | $499,000 | MRED MLS |
| — | Last price change | $519,000 | MRED MLS |
| 15 Nov, 2017 | Listed for sale | $529,000 | MRED MLS |
Room Specifics
Total Bedrooms: 4
Bedrooms Above Ground: 3
Bedrooms Below Ground: 1
Dimensions: —
Floor Type: Carpet
Dimensions: —
Floor Type: —
Dimensions: —
Floor Type: Carpet
Full Bathrooms: 5
Bathroom Amenities: Whirlpool,Separate Shower,Double Sink
Bathroom in Basement: 1
Rooms: Loft,Other Room,Office,Screened Porch
Basement Description: Finished
Other Specifics
| 3 | |
| — | |
| — | |
| Deck, Porch Screened, Dog Run, In Ground Pool | |
| Cul-De-Sac,Fenced Yard,Landscaped | |
| 174X269X230X262 | |
| — | |
| Full | |
| Vaulted/Cathedral Ceilings, Hardwood Floors, First Floor Bedroom, First Floor Laundry, Pool Indoors, First Floor Full Bath | |
| Double Oven, Microwave, Dishwasher, Refrigerator, Stainless Steel Appliance(s), Built-In Oven | |
| Not in DB | |
| — | |
| — | |
| — | |
| Gas Log |
Tax History
| Year | Property Taxes |
|---|---|
| 2018 | $11,480 |
Contact Agent
Nearby Sold Comparables
Contact Agent
Listing Provided By
RE/MAX Property Source







