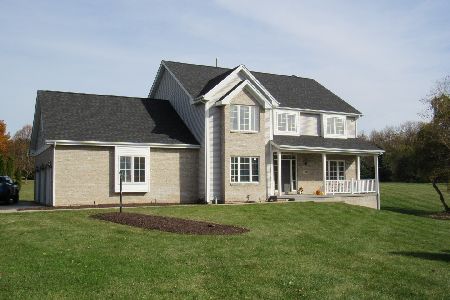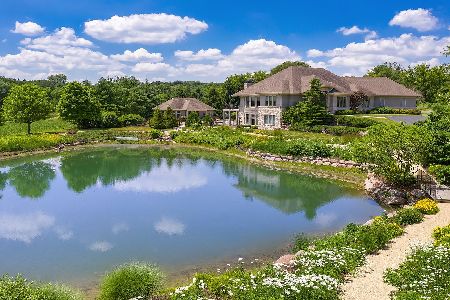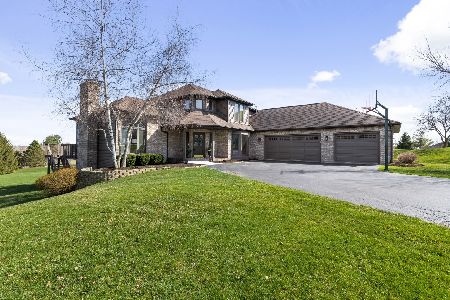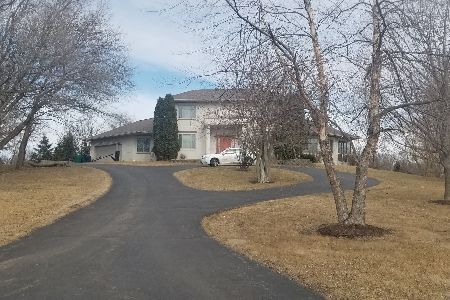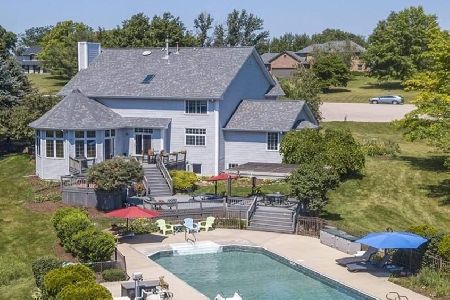897 Olson Spring Close, Belvidere, Illinois 61008
$600,000
|
Sold
|
|
| Status: | Closed |
| Sqft: | 2,985 |
| Cost/Sqft: | $211 |
| Beds: | 4 |
| Baths: | 4 |
| Year Built: | 2008 |
| Property Taxes: | $16,202 |
| Days On Market: | 3559 |
| Lot Size: | 1,85 |
Description
Nearly 5,000 Sqft Ranch built by Oehlburg Construction. Situated on 1.85 Acres next to undeveloped conservation area in private cluster of 4 homes. This split bedroom open design was built with entertaining of family and friends in mind. The formal dining has 8'' crown molding & Trayed ceiling with accent lighting.The cooks kitchen has huge granite island, maple cabinetry, walk-in pantry, designer appliances and wine cooler. All open to great room with transom windows & Stone Fpl, huge entertainment area with walkout to patio, plus 4th bdr and bath. Many features such as zoned heating & Air, Security system, irrigation, flexcore floor for 6 car garage and much more.
Property Specifics
| Single Family | |
| — | |
| — | |
| 2008 | |
| Full | |
| — | |
| No | |
| 1.85 |
| Boone | |
| — | |
| 0 / Not Applicable | |
| None | |
| Private Well | |
| Septic-Private | |
| 09204353 | |
| 0507226001 |
Nearby Schools
| NAME: | DISTRICT: | DISTANCE: | |
|---|---|---|---|
|
Grade School
Seth Whitman Elementary School |
100 | — | |
|
Middle School
Belvidere Central Middle School |
100 | Not in DB | |
|
High School
Belvidere North High School |
100 | Not in DB | |
Property History
| DATE: | EVENT: | PRICE: | SOURCE: |
|---|---|---|---|
| 31 Oct, 2016 | Sold | $600,000 | MRED MLS |
| 13 Sep, 2016 | Under contract | $630,000 | MRED MLS |
| — | Last price change | $649,900 | MRED MLS |
| 22 Apr, 2016 | Listed for sale | $649,900 | MRED MLS |
Room Specifics
Total Bedrooms: 4
Bedrooms Above Ground: 4
Bedrooms Below Ground: 0
Dimensions: —
Floor Type: —
Dimensions: —
Floor Type: —
Dimensions: —
Floor Type: —
Full Bathrooms: 4
Bathroom Amenities: —
Bathroom in Basement: 1
Rooms: Enclosed Porch,Office
Basement Description: Finished
Other Specifics
| 6 | |
| — | |
| — | |
| — | |
| — | |
| 84X517X568.73X286 | |
| — | |
| Full | |
| First Floor Laundry, First Floor Full Bath | |
| Range, Microwave, Dishwasher, Refrigerator | |
| Not in DB | |
| — | |
| — | |
| — | |
| Wood Burning, Gas Log |
Tax History
| Year | Property Taxes |
|---|---|
| 2016 | $16,202 |
Contact Agent
Nearby Sold Comparables
Contact Agent
Listing Provided By
Berkshire Hathaway HomeServices Crosby Starck Real

